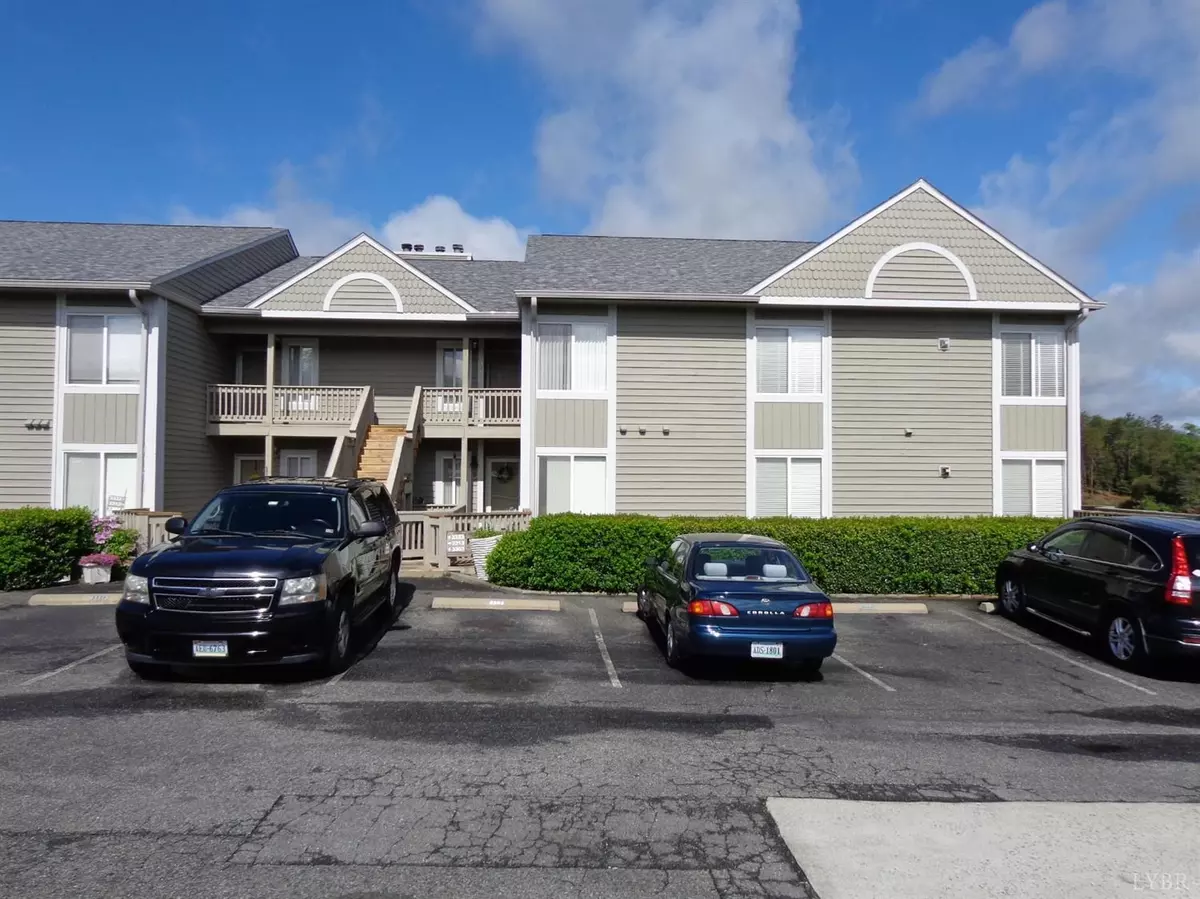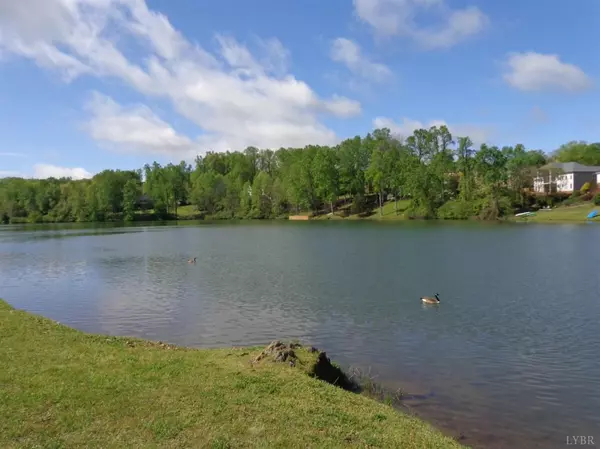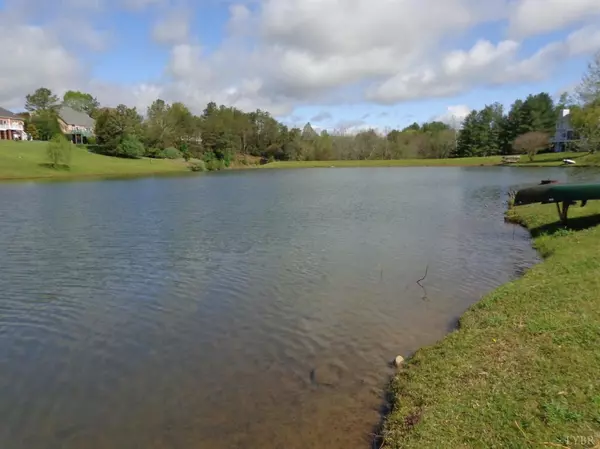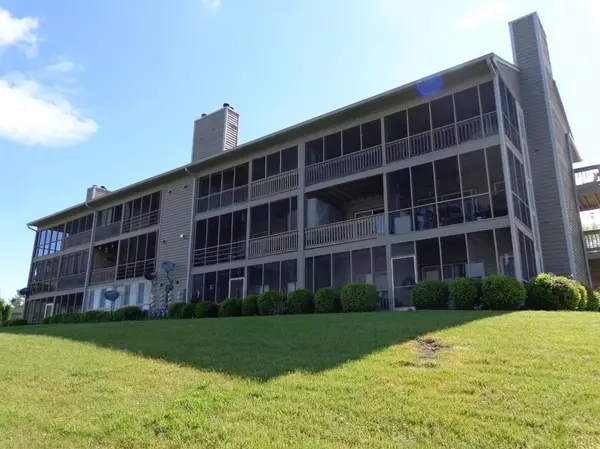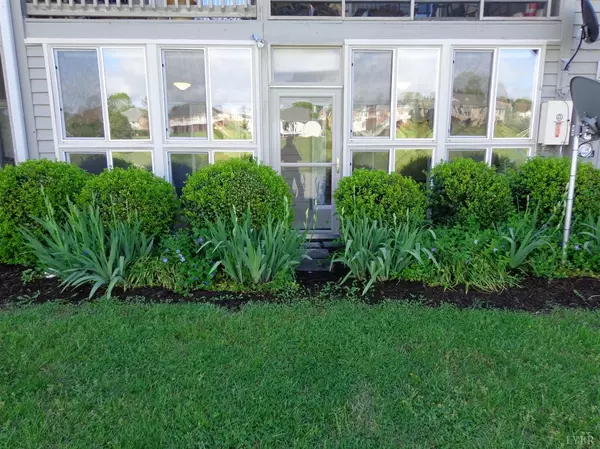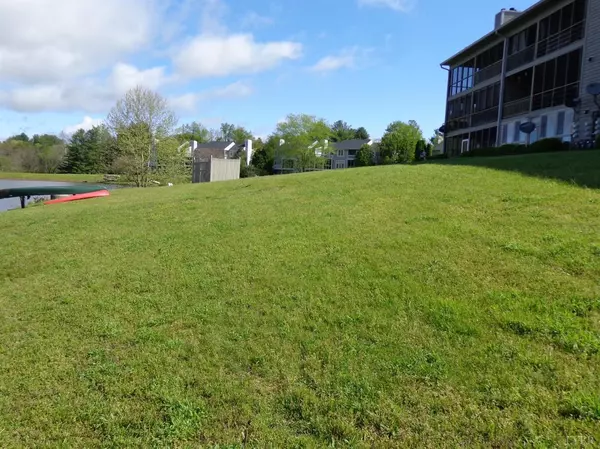Bought with Stephen J Acree • Keller Williams
$149,900
$149,900
For more information regarding the value of a property, please contact us for a free consultation.
2 Beds
2 Baths
1,067 SqFt
SOLD DATE : 06/29/2020
Key Details
Sold Price $149,900
Property Type Condo
Sub Type Condominium
Listing Status Sold
Purchase Type For Sale
Square Footage 1,067 sqft
Price per Sqft $140
Subdivision Lake Vista
MLS Listing ID 324566
Sold Date 06/29/20
Bedrooms 2
Full Baths 2
HOA Fees $240/mo
Year Built 1996
Property Description
Really nice condo w/direct lake access (30 +- acre lake)& beautiful views w/engineered hardwood floors or ceramic tile throughout. Walk across the cul-de-sac to a second 3-4 acre lake w/walking path & gazebo or walk 2 blocks to tennis courts or 3 blocks to a beautiful community pool & clubhouse. Offering a kitchen w/new refrigerator & dishwasher(microwave & disposal remain as well)ceramic tile floor,New granite countertops & granite breakfast bar & pass thru to dining area.The LR offers a gas log FP beautiful hardwood flooring,dining area & sliding doors to a beautiful glassed in sun porch w/sliding windows & direct lake views. The master bdrm also has sliding doors to the sunporch,hardwood flooring,a master bath w/ vanity station,new ceramic tile shower w/glass door,walkin closet & 2 sink vanity + ceramic tile floor,there is a 2nd bdrm w/ hardwood flooring,2nd full hall bath,Laundry closet w/newer GE washer/dryer included & a ceramic tile entry Foyer!Newer lighting,ceiling fans,paint
Location
State VA
County Bedford
Zoning R1
Rooms
Other Rooms 4x6 Level: Level 1 Above Grade 8x5 Level: Level 1 Above Grade
Kitchen 12x8 Level: Level 1 Above Grade
Interior
Interior Features Cable Available, Cable Connections, Ceiling Fan(s), Drapes, Drywall, Main Level Bedroom, Primary Bed w/Bath, Smoke Alarm, Tile Bath(s), Walk-In Closet(s)
Heating Forced Warm Air-Gas
Cooling Central Electric
Flooring Ceramic Tile, Hardwood
Fireplaces Number 1 Fireplace, Gas Log, Living Room, Screen
Exterior
Exterior Feature Water View, Pool Nearby, Paved Drive, Landscaped, Insulated Glass, Tennis Courts Nearby, Undergrnd Utilities, Lake Front, Club House Nearby, Golf Nearby, Water Access
Utilities Available AEP/Appalachian Powr
Roof Type Shingle
Building
Story One
Sewer Community System
Schools
School District Bedford
Others
Acceptable Financing Conventional
Listing Terms Conventional
Read Less Info
Want to know what your home might be worth? Contact us for a FREE valuation!
Our team is ready to help you sell your home for the highest possible price ASAP

laurenbellrealestate@gmail.com
4109 Boonsboro Road, Lynchburg, VA, 24503, United States

