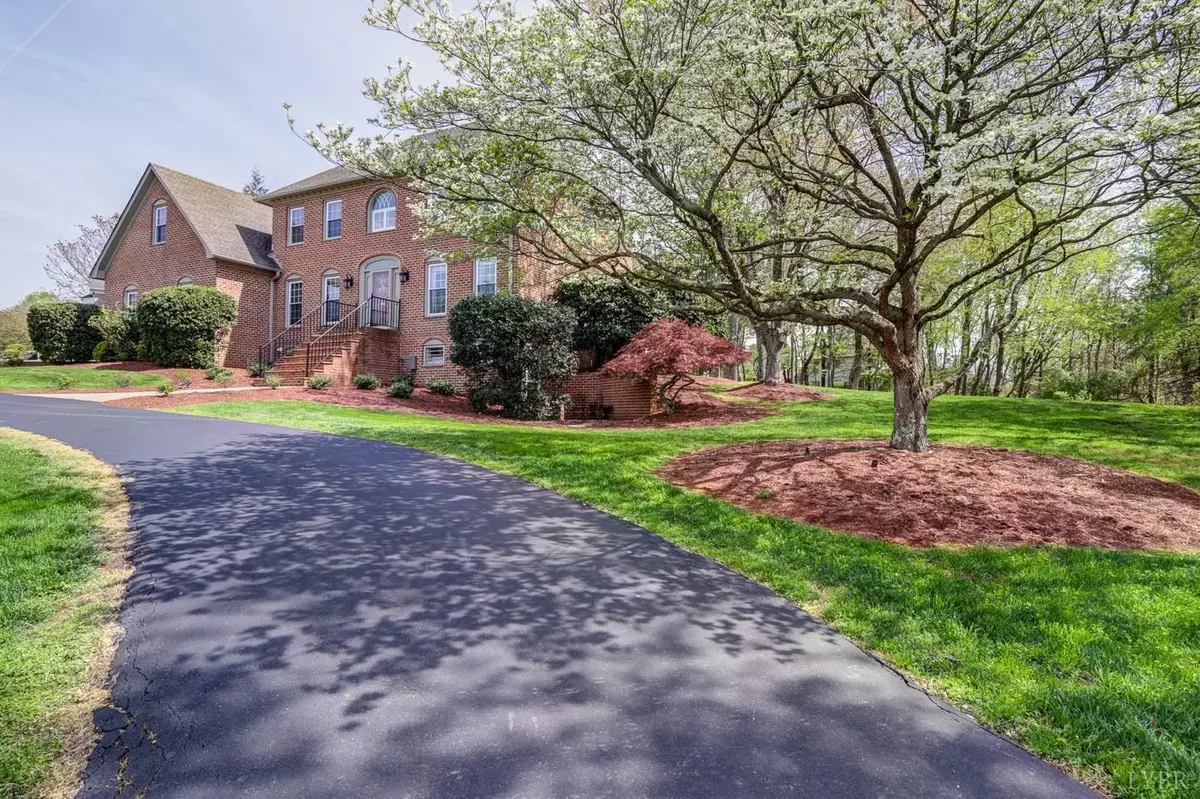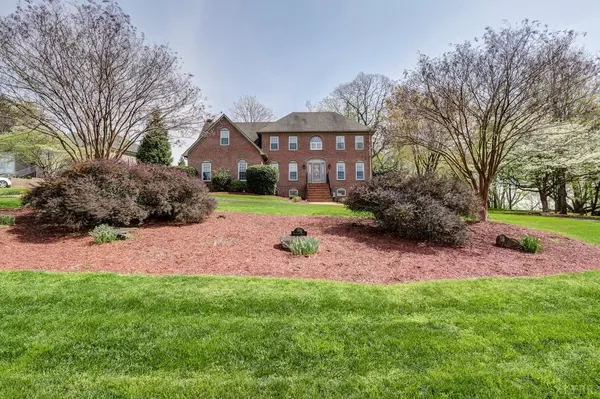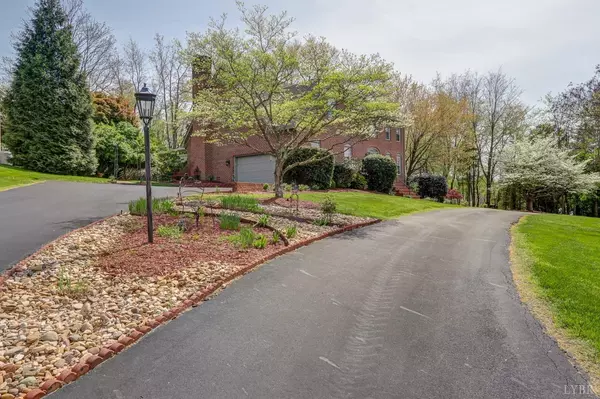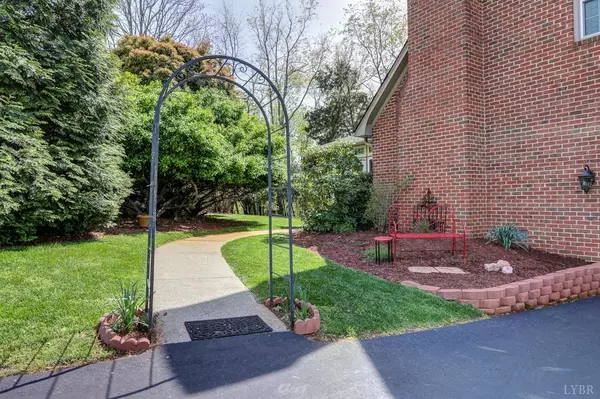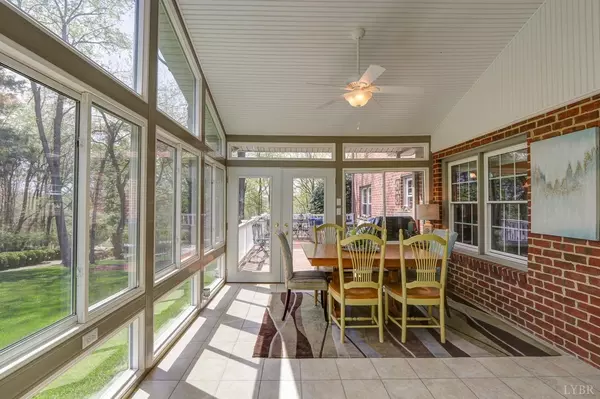Bought with Tamera L Ferguson • Long & Foster-Forest
$425,000
$425,000
For more information regarding the value of a property, please contact us for a free consultation.
4 Beds
4 Baths
3,792 SqFt
SOLD DATE : 06/12/2020
Key Details
Sold Price $425,000
Property Type Single Family Home
Sub Type Single Family Residence
Listing Status Sold
Purchase Type For Sale
Square Footage 3,792 sqft
Price per Sqft $112
Subdivision Haines Point
MLS Listing ID 324375
Sold Date 06/12/20
Bedrooms 4
Full Baths 4
HOA Fees $33/ann
Year Built 1990
Lot Size 0.650 Acres
Property Description
Finally, your chance to own this extraordinary Ivy Lake home in beautiful Haines Point! The breathtaking mountain and lake views are the perfect beginning and ending to your day, whether you spend it relaxing at the nearby pool,playing a round of golf, enjoying a game of pickleball, or canoeing on Ivy Lake. This home has 4 spacious bedrooms, 4 full baths, and a 2 car garage with over 3,800 sq.ft. of finished living space. The perfect home for entertaining family and friends in the lovely family room w/custom built-ins and wood burning fireplace, fabulous rec room, over-sized maintenance free deck for grilling and chilling, or magnificent sunroom surrounded by a beautifully landscaped lawn. Walkout basement offers opportunity for mother-in-law suite or extra space for the family to enjoy. Wonderful home to raise a family and make lasting memories. A must see to believe!
Location
State VA
County Bedford
Zoning R-1
Rooms
Family Room 20x14 Level: Level 1 Above Grade
Other Rooms 17x12 Level: Below Grade 14x10 Level: Below Grade
Dining Room 13x12 Level: Level 1 Above Grade
Kitchen 23x10 Level: Level 1 Above Grade
Interior
Interior Features Cable Available, Cable Connections, Ceiling Fan(s), High Speed Data Aval, Main Level Den, Pantry, Rods, Separate Dining Room, Smoke Alarm, Walk-In Closet(s), Whirlpool Tub
Heating Heat Pump, Ductless Mini-Split, Two-Zone
Cooling Attic Fan, Heat Pump, Mini-Split, Two-Zone
Flooring Carpet, Ceramic Tile, Hardwood, Tile
Fireplaces Number 1 Fireplace, Wood Burning
Exterior
Exterior Feature Pool Nearby, Circular Drive, Paved Drive, Landscaped, Insulated Glass, Tennis Courts Nearby, Satellite Dish, Undergrnd Utilities, Mountain Views, Lake Nearby, Club House Nearby, Golf Nearby, Other
Parking Features Garage Door Opener
Garage Spaces 460.0
Utilities Available AEP/Appalachian Powr
Roof Type Shingle
Building
Story Two
Sewer Septic Tank
Schools
School District Bedford
Others
Acceptable Financing Conventional
Listing Terms Conventional
Read Less Info
Want to know what your home might be worth? Contact us for a FREE valuation!
Our team is ready to help you sell your home for the highest possible price ASAP

laurenbellrealestate@gmail.com
4109 Boonsboro Road, Lynchburg, VA, 24503, United States

