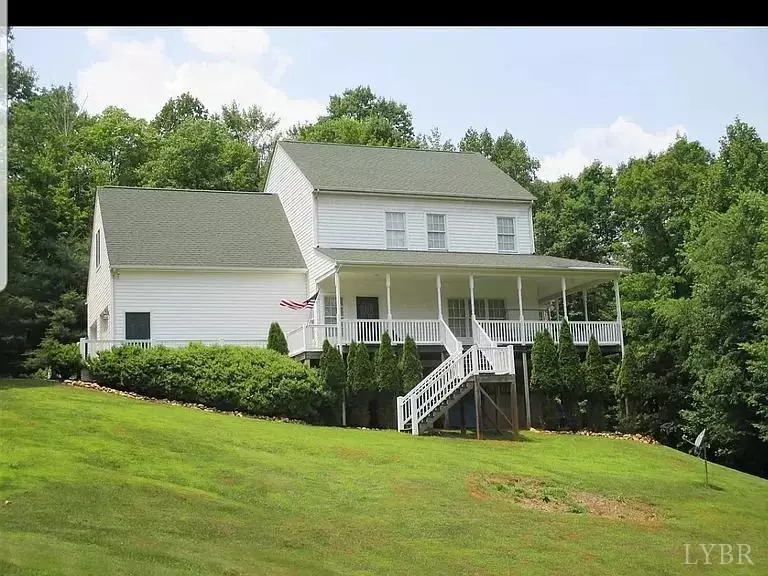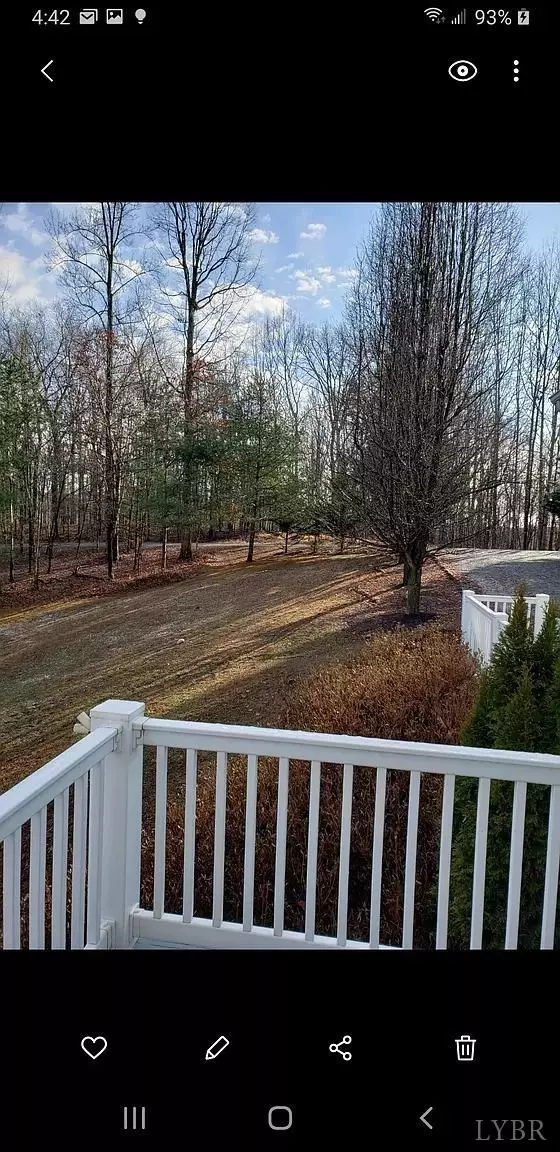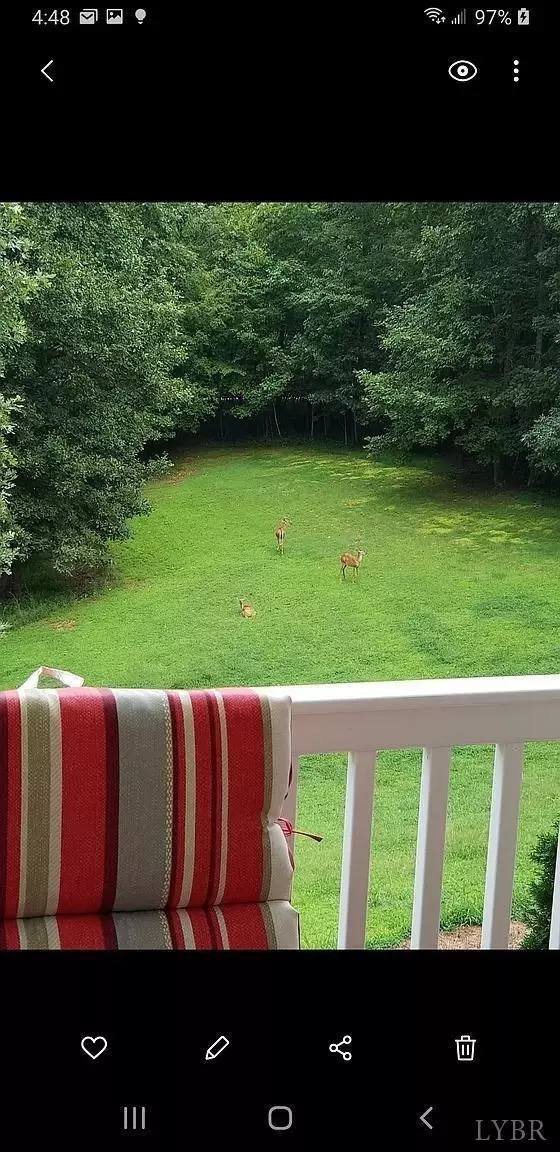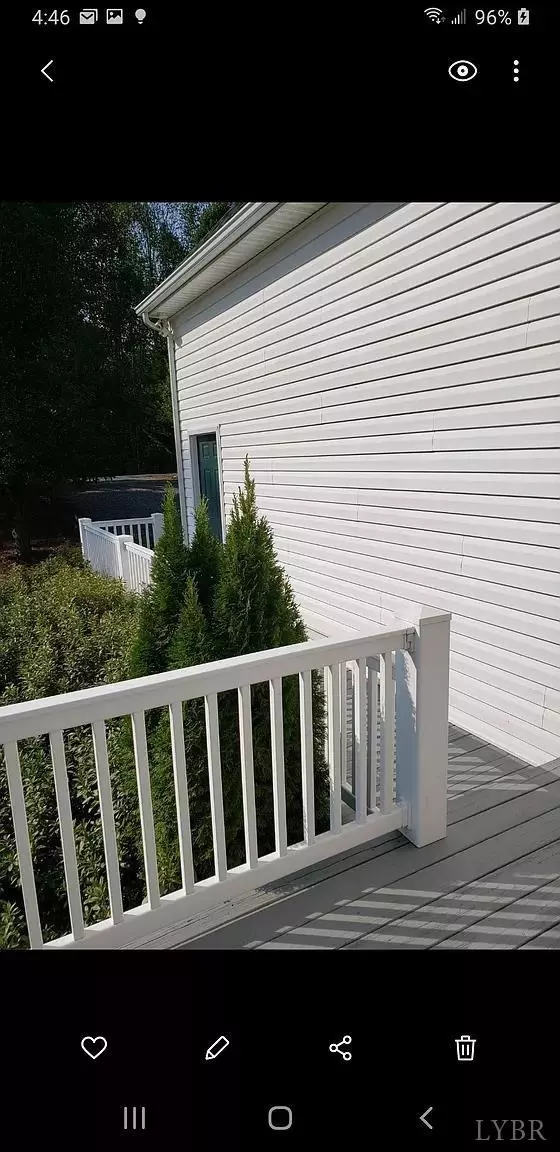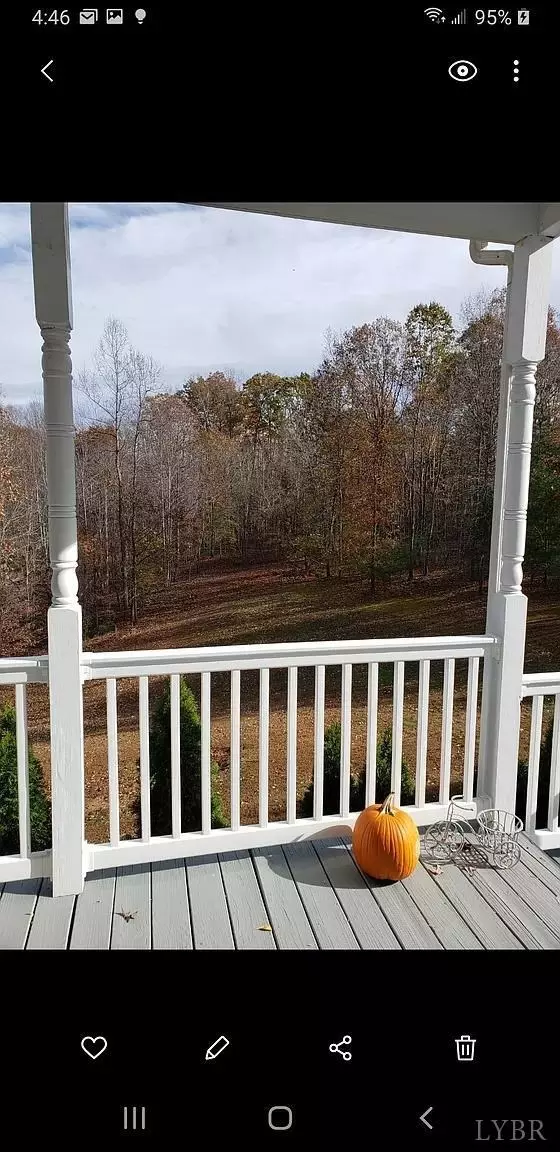Bought with Arline M Ore • Berkshire Hathaway HomeServices Dawson Ford Garbee & Co., REALTORS®
$302,500
$315,000
4.0%For more information regarding the value of a property, please contact us for a free consultation.
3 Beds
3 Baths
2,249 SqFt
SOLD DATE : 07/21/2020
Key Details
Sold Price $302,500
Property Type Single Family Home
Sub Type Single Family Residence
Listing Status Sold
Purchase Type For Sale
Square Footage 2,249 sqft
Price per Sqft $134
MLS Listing ID 324007
Sold Date 07/21/20
Bedrooms 3
Full Baths 2
Half Baths 1
Year Built 2005
Lot Size 7.517 Acres
Property Description
Beautiful Secluded Mountain Home on 7.52 acres, lots of privacy on a dead end road, short drive to the James River off of Monocan Park Road. This large two story home offers many extras, 9 foot ceilings, crown molding, instant hot water rennai, and 8750 generator. A large eat in kitchen with light maple custom built cabinets, stainless steel appliances, a large pantry and a large center island. Gas fireplace in the living room. A half bath off the laundry room and a nice 2 car garage. Beautiful real oak hardwood floors throughout the house. Upstairs has spacious master bedroom with master bath and a large oval soaking tub & walk in Closet. Large Bedroom w/walk in closet built over the garage. A Jack and Jill bath shared with the other bedroom on this floor. Full walk out basement plumbed for a 4th bedroom the refrigerator will stay. Covered front porch & large deck to watch wildlife, storage shed.
Location
State VA
County Amherst
Zoning R1
Rooms
Kitchen 16x12 Level: Level 1 Above Grade
Interior
Interior Features Ceiling Fan(s), Garden Tub, Great Room, Primary Bed w/Bath, Walk-In Closet(s), Workshop
Heating Heat Pump, Two-Zone
Cooling Heat Pump, Two-Zone
Flooring Hardwood
Fireplaces Number 1 Fireplace
Exterior
Exterior Feature River Nearby, Garden Space, Landscaped, Secluded Lot, Insulated Glass, Mountain Views
Parking Features Garage Door Opener
Garage Spaces 504.0
Utilities Available AEP/Appalachian Powr
Roof Type Shingle
Building
Story Two
Sewer Septic Tank
Schools
School District Amherst
Others
Acceptable Financing Conventional
Listing Terms Conventional
Read Less Info
Want to know what your home might be worth? Contact us for a FREE valuation!
Our team is ready to help you sell your home for the highest possible price ASAP

laurenbellrealestate@gmail.com
4109 Boonsboro Road, Lynchburg, VA, 24503, United States

