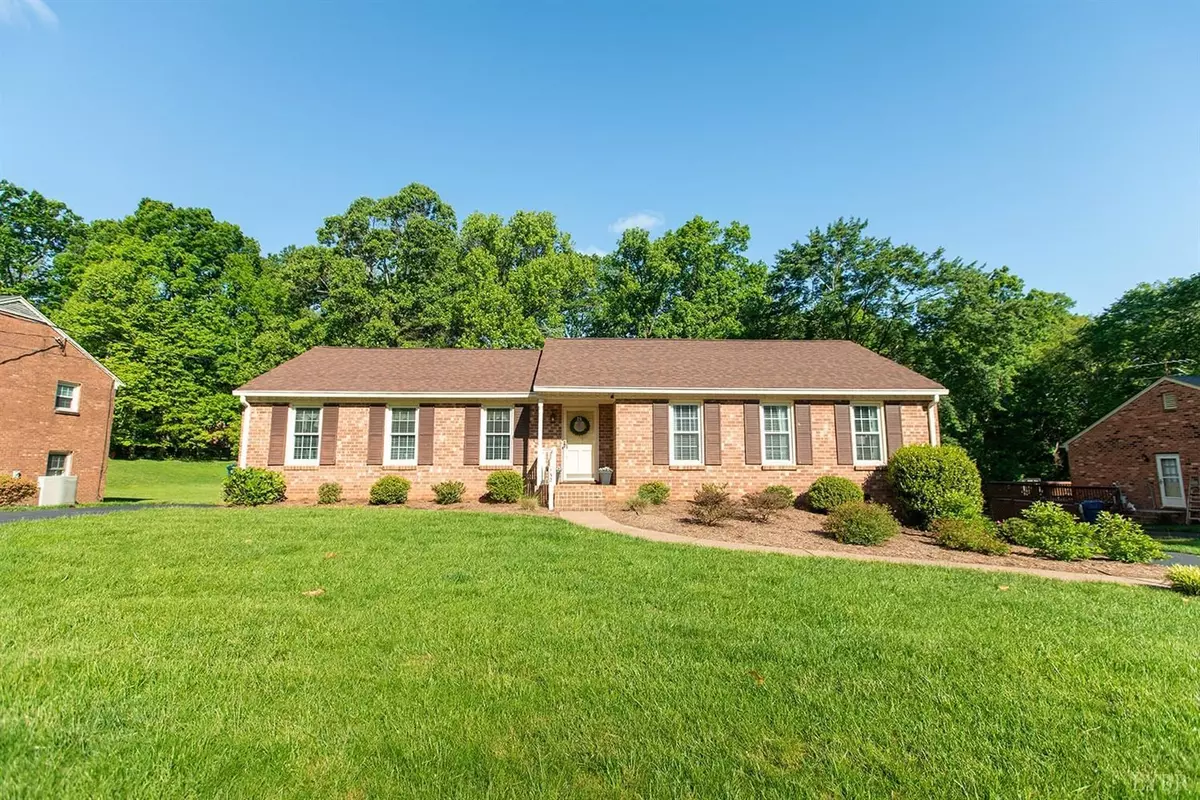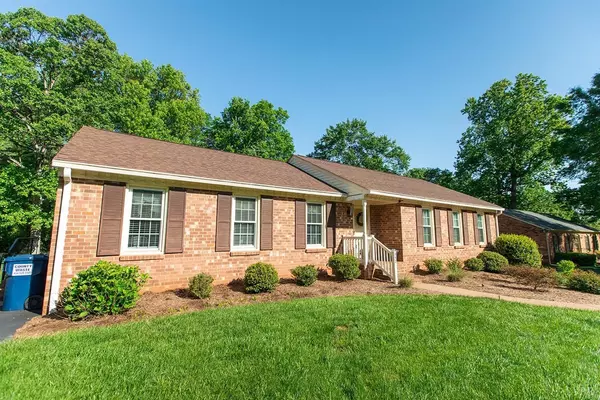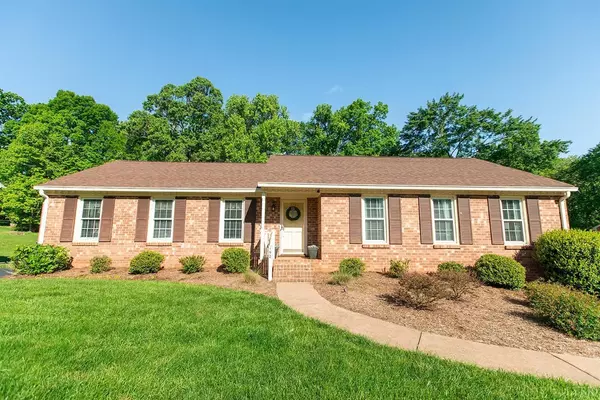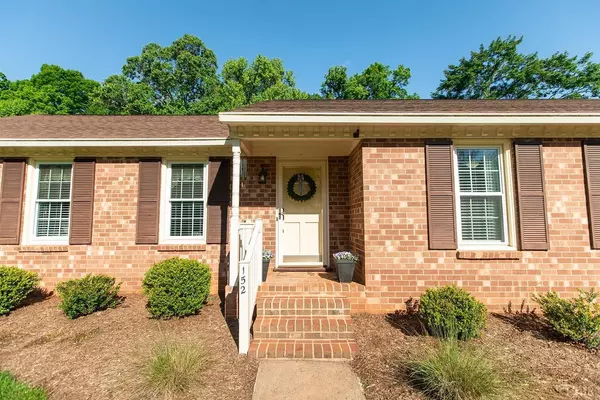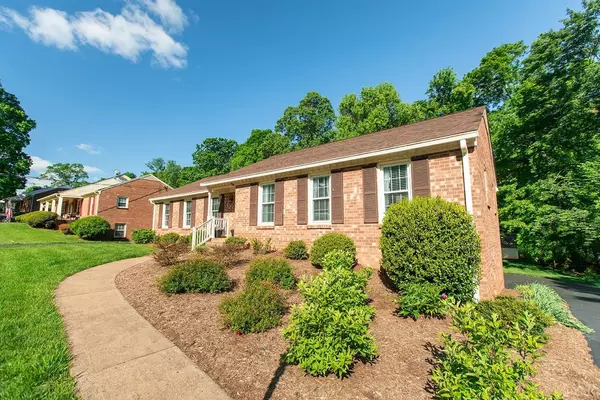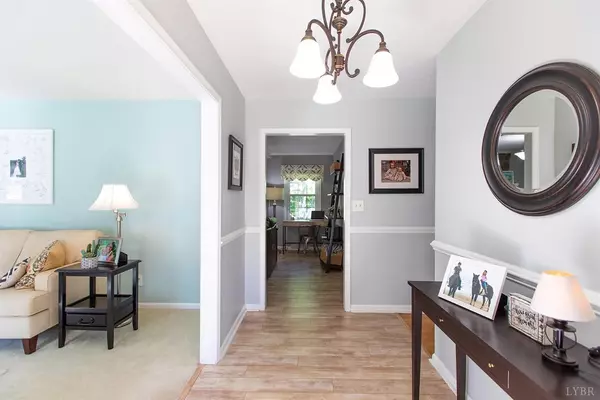Bought with Mike C Smith • NextHome TwoFourFive
$243,000
$243,000
For more information regarding the value of a property, please contact us for a free consultation.
3 Beds
3 Baths
2,705 SqFt
SOLD DATE : 06/30/2020
Key Details
Sold Price $243,000
Property Type Single Family Home
Sub Type Single Family Residence
Listing Status Sold
Purchase Type For Sale
Square Footage 2,705 sqft
Price per Sqft $89
MLS Listing ID 324885
Sold Date 06/30/20
Bedrooms 3
Full Baths 2
Half Baths 1
Year Built 1972
Lot Size 0.460 Acres
Property Description
Wow! What a stunning home in the Brookville School district. This brick ranch is loaded with features including two paved driveways and a one car garage, professionally landscaped, Nightscaped, fenced in backyard, large foyer, bright formal living room and a formal dining. The kitchen has been beautifully redone with granite counters, tile backsplash, lots of cabinet space, and tile flooring. There are gas logs in the den area that leads out to the massive party deck that has built in seating! Hall bath features double sinks and the master bedroom has a granite topped vanity with a walk in shower. The master bedroom also boasts a walk in closet! Downstairs you'll find a huge family room along with a full bathroom, large storage area and a garage with plenty of storage.
Location
State VA
County Campbell
Zoning R-1
Rooms
Family Room 31x23 Level: Level 1 Above Grade
Other Rooms 27x7 Level: Below Grade
Dining Room 11x9 Level: Level 1 Above Grade
Kitchen 14x11 Level: Level 1 Above Grade
Interior
Interior Features Ceiling Fan(s), Drywall, Main Level Bedroom, Main Level Den, Primary Bed w/Bath, Paneling, Separate Dining Room, Tile Bath(s), Walk-In Closet(s)
Heating Heat Pump, Wood Stove
Cooling Heat Pump
Flooring Carpet, Ceramic Tile, Hardwood, Laminate
Fireplaces Number 2 Fireplaces, Den, Gas Log
Exterior
Exterior Feature Paved Drive, Fenced Yard, Landscaped, Storm Windows, Storm Doors
Parking Features In Basement
Garage Spaces 324.0
Utilities Available AEP/Appalachian Powr
Roof Type Shingle
Building
Story One
Sewer Septic Tank
Schools
School District Campbell
Others
Acceptable Financing VA
Listing Terms VA
Read Less Info
Want to know what your home might be worth? Contact us for a FREE valuation!
Our team is ready to help you sell your home for the highest possible price ASAP

laurenbellrealestate@gmail.com
4109 Boonsboro Road, Lynchburg, VA, 24503, United States

