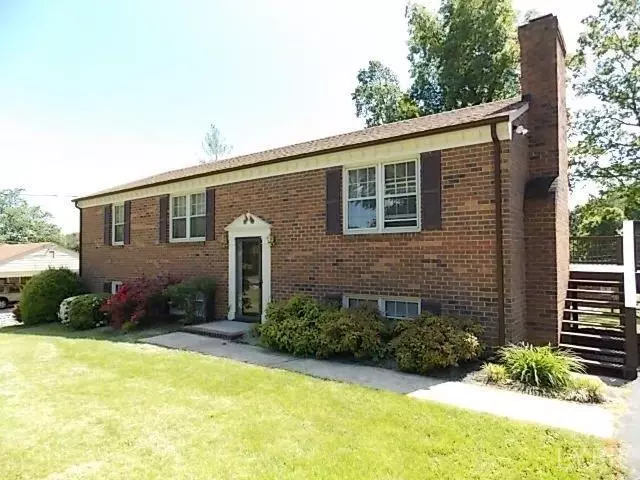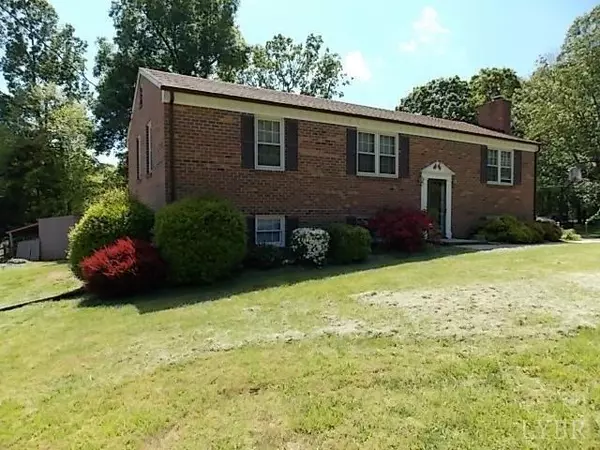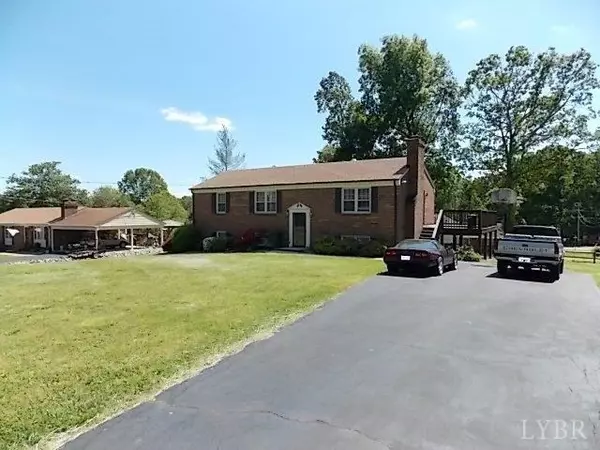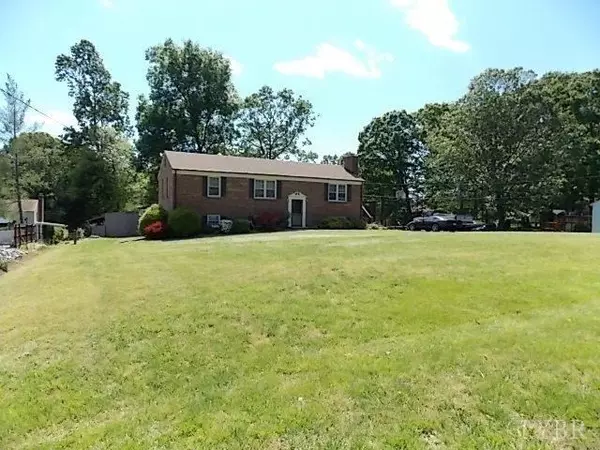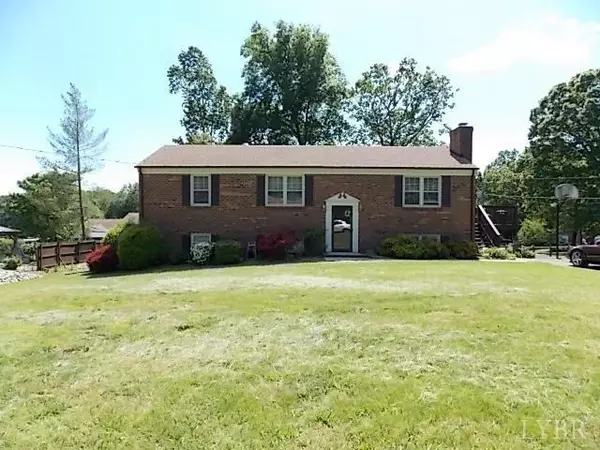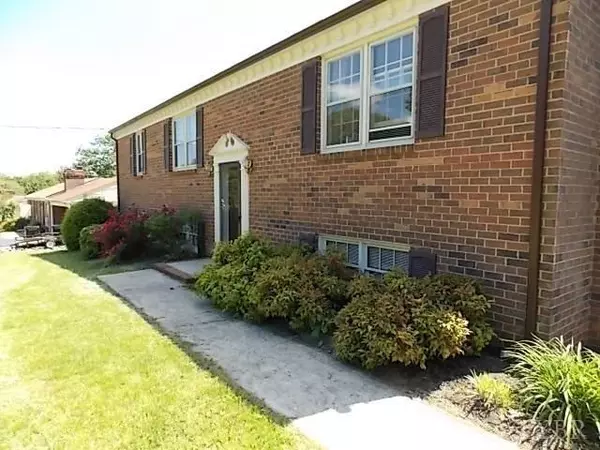Bought with Jamey Parks • Keller Williams
$180,000
$207,900
13.4%For more information regarding the value of a property, please contact us for a free consultation.
4 Beds
3 Baths
3,200 SqFt
SOLD DATE : 06/26/2020
Key Details
Sold Price $180,000
Property Type Single Family Home
Sub Type Single Family Residence
Listing Status Sold
Purchase Type For Sale
Square Footage 3,200 sqft
Price per Sqft $56
MLS Listing ID 324930
Sold Date 06/26/20
Bedrooms 4
Full Baths 2
Half Baths 1
Year Built 1976
Lot Size 0.500 Acres
Property Description
Situated on huge corner lot in Forest school district, this home offers a little over 3,000 SF of finished space. Main level offers hardwood floors along with master BR with full bath, two bedrooms, another full bath that has been updated recently, updated kitchen, & dining area off kitchen. The living room offers plenty of natural light as well as plenty of space. The finished basement offers oversized great room, where a cozy wood burning fireplace awaits you. There are two other rooms that can be used as bedrooms, offices, or whatever you desire. Plenty of room for storage in laundry room area. Come outside to huge partially wraparound deck overlooking large level fenced in backyard. There is plenty of parking in driveway for all your vehicles. Some of the recent updates include newer 30 yr shingle, updated full bath, paint, kitchen updates, & flooring. Located within minutes of countless restaurants, schools, shopping, & much more! Location, location, location at a great price!
Location
State VA
County Bedford
Zoning R1
Rooms
Other Rooms 10x9 Level: Below Grade 12x10 Level: Below Grade
Dining Room 14x11 Level: Level 1 Above Grade
Kitchen 12x10 Level: Level 1 Above Grade
Interior
Interior Features Cable Available, Cable Connections, Ceiling Fan(s), Drywall, Great Room, High Speed Data Aval, Main Level Bedroom, Primary Bed w/Bath, Paneling, Pantry, Separate Dining Room, Smoke Alarm, Tile Bath(s)
Heating Electric Baseboard, Heat Pump, Propane, Wall/Space Unit, Wood Stove
Cooling Heat Pump
Flooring Carpet, Ceramic Tile, Hardwood, Laminate
Fireplaces Number 1 Fireplace, Great Room
Exterior
Exterior Feature Paved Drive, Fenced Yard, Garden Space, Landscaped, Storm Doors
Utilities Available AEP/Appalachian Powr
Roof Type Shingle
Building
Story One
Sewer Septic Tank
Schools
School District Bedford
Others
Acceptable Financing Cash
Listing Terms Cash
Read Less Info
Want to know what your home might be worth? Contact us for a FREE valuation!
Our team is ready to help you sell your home for the highest possible price ASAP

laurenbellrealestate@gmail.com
4109 Boonsboro Road, Lynchburg, VA, 24503, United States

