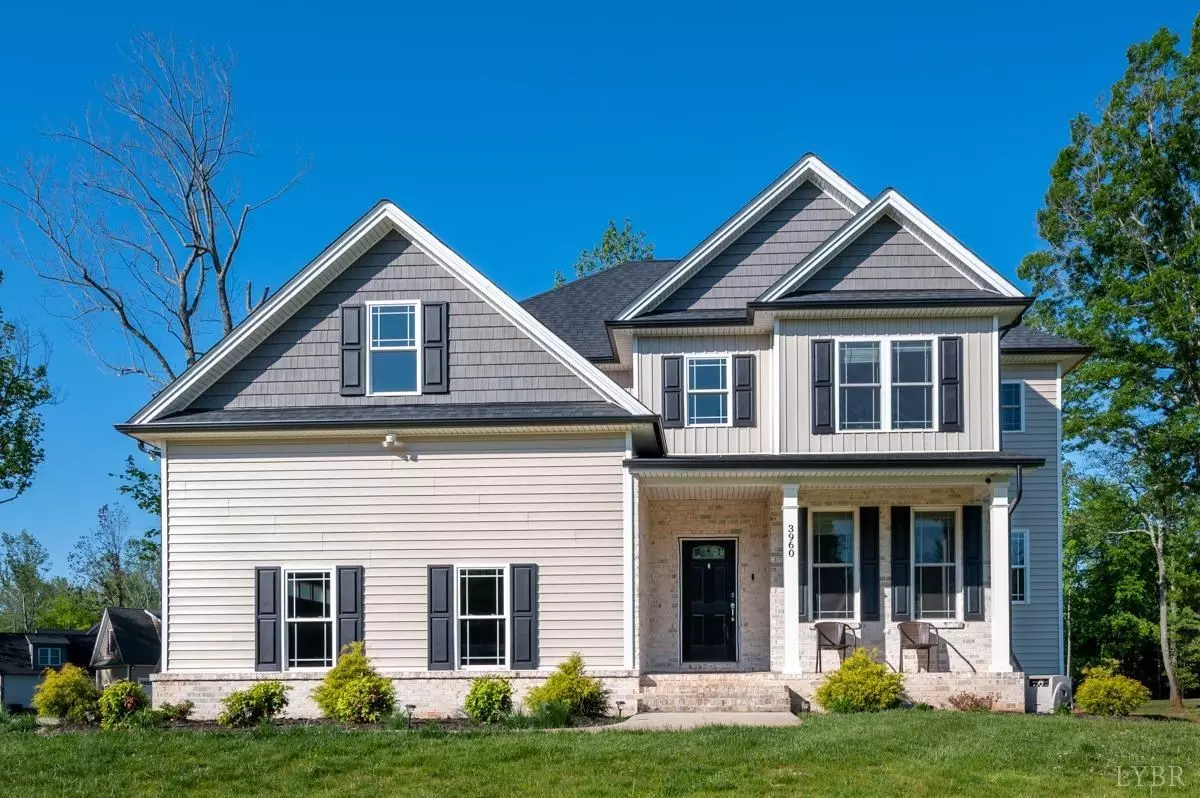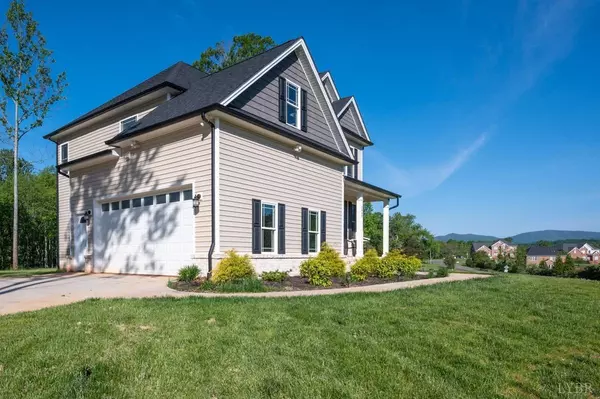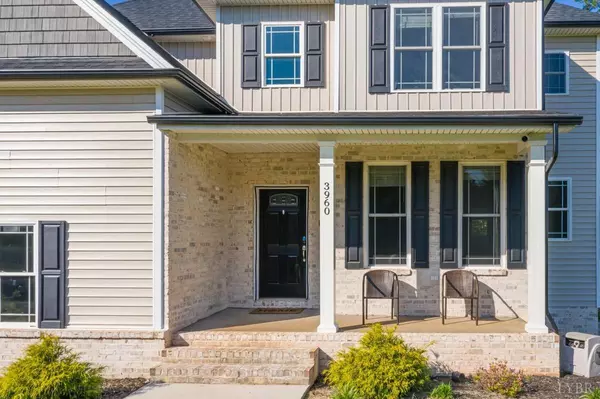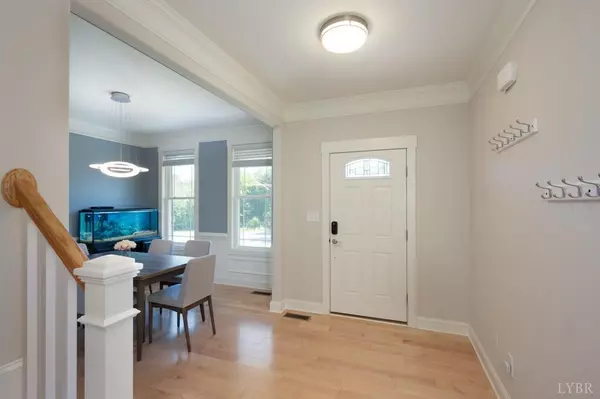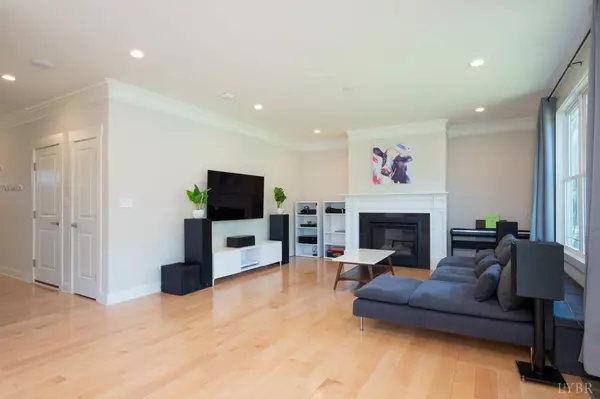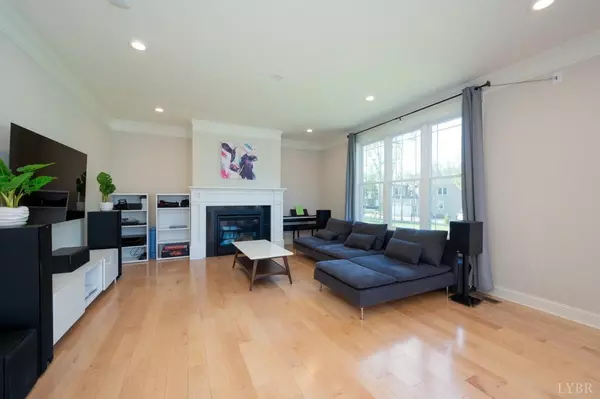Bought with Joshua Redmond • Mark A. Dalton & Co., Inc.
$390,000
$399,900
2.5%For more information regarding the value of a property, please contact us for a free consultation.
4 Beds
4 Baths
3,300 SqFt
SOLD DATE : 06/30/2020
Key Details
Sold Price $390,000
Property Type Single Family Home
Sub Type Single Family Residence
Listing Status Sold
Purchase Type For Sale
Square Footage 3,300 sqft
Price per Sqft $118
Subdivision Davis Estates
MLS Listing ID 324899
Sold Date 06/30/20
Bedrooms 4
Full Baths 3
Half Baths 1
Year Built 2018
Lot Size 1.009 Acres
Property Description
Craftsman style home perfectly situated on a level 1 acre tract with mountain views in the desirable Forest area! Loads of upgrades throughout. Rocking chair front porch leads you into this home. The interior has all the bells and whistles of much more expensive homes and it is an award winning floor plan by a renowned architect. Hardwood floors throughout the main level. Great room with gas fireplace that is open to a wonderful family kitchen that is loaded with cabinets, large center island, granite counter tops, and stainless appliances. Walk in pantry. Foyer that is open to the dining room. Master suite with lavish master bath. 30 year architectural shingles and dual high efficiency heat pumps. Terrace level is walk out and finished with full bath and family room. Rear deck and 2 car garage. Over sized concrete drive. Full list of upgrades and improvements available!
Location
State VA
County Bedford
Rooms
Other Rooms 14x9 Level: Level 2 Above Grade 5x7 Level: Level 1 Above Grade
Dining Room 12x12 Level: Level 1 Above Grade
Kitchen 19x10 Level: Level 1 Above Grade
Interior
Interior Features Ceiling Fan(s), Drywall, Great Room, Primary Bed w/Bath, Pantry, Separate Dining Room, Smoke Alarm, Tile Bath(s)
Heating Heat Pump, Two-Zone
Cooling Heat Pump, Two-Zone
Flooring Carpet, Ceramic Tile, Hardwood
Fireplaces Number 1 Fireplace, Gas Log, Great Room
Exterior
Exterior Feature Concrete Drive, Garden Space, Landscaped, Insulated Glass, Undergrnd Utilities, Mountain Views
Parking Features Garage Door Opener
Garage Spaces 460.0
Roof Type Shingle
Building
Story Two
Sewer Septic Tank
Schools
School District Bedford
Others
Acceptable Financing Conventional
Listing Terms Conventional
Read Less Info
Want to know what your home might be worth? Contact us for a FREE valuation!
Our team is ready to help you sell your home for the highest possible price ASAP

laurenbellrealestate@gmail.com
4109 Boonsboro Road, Lynchburg, VA, 24503, United States

