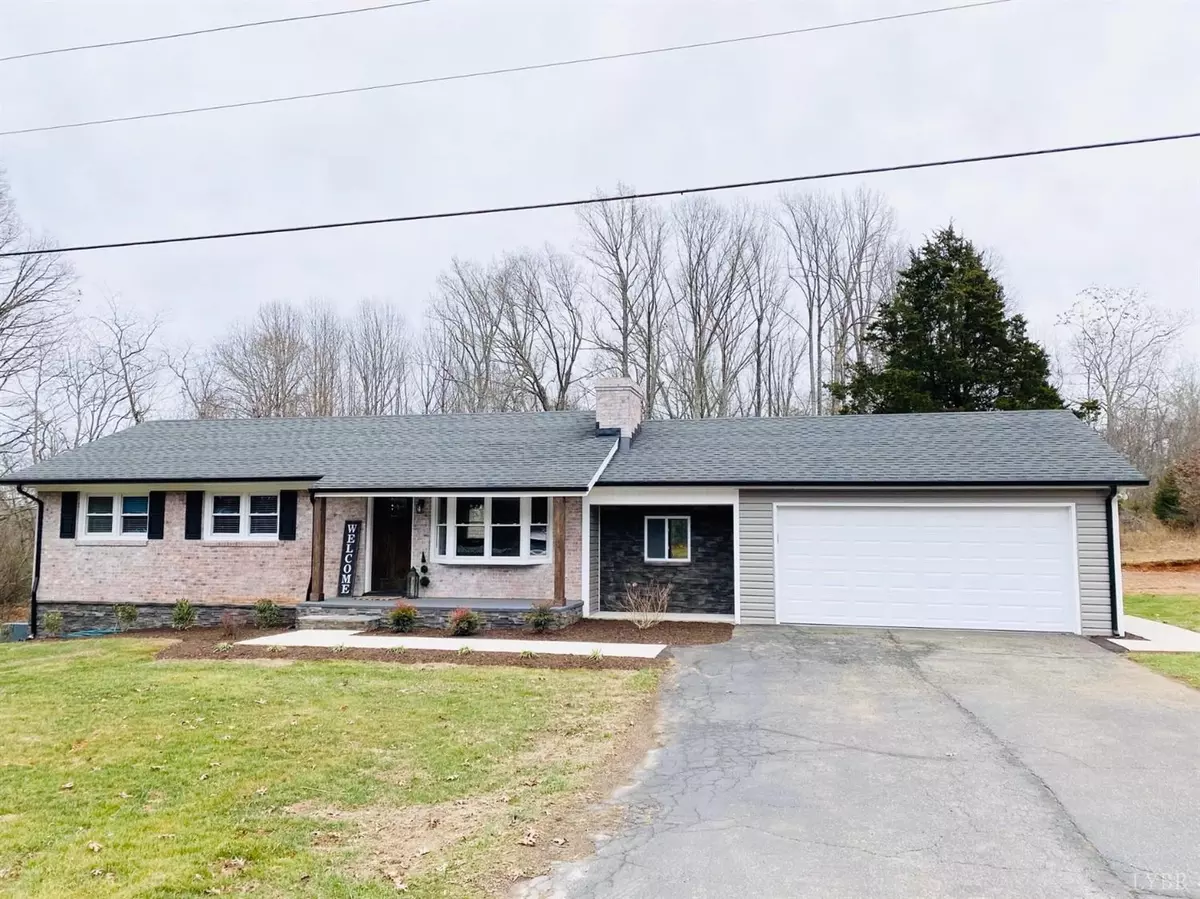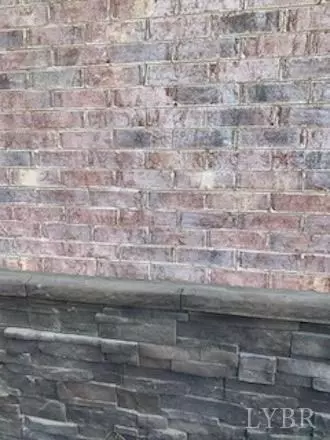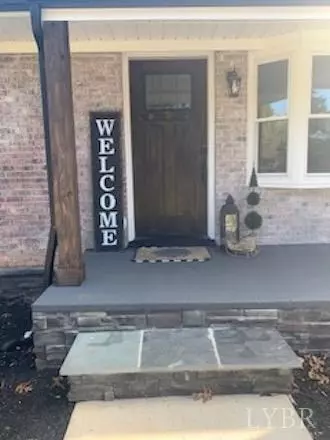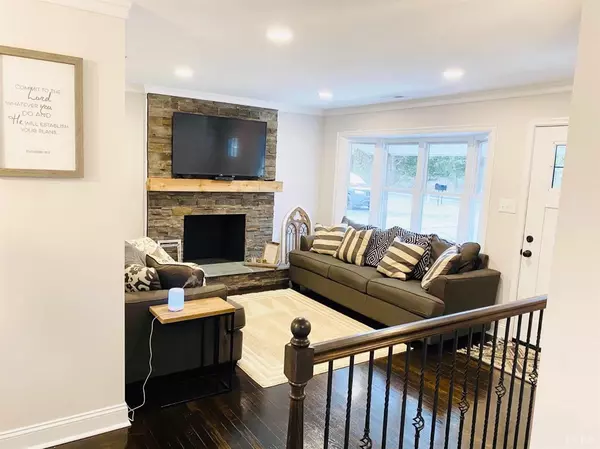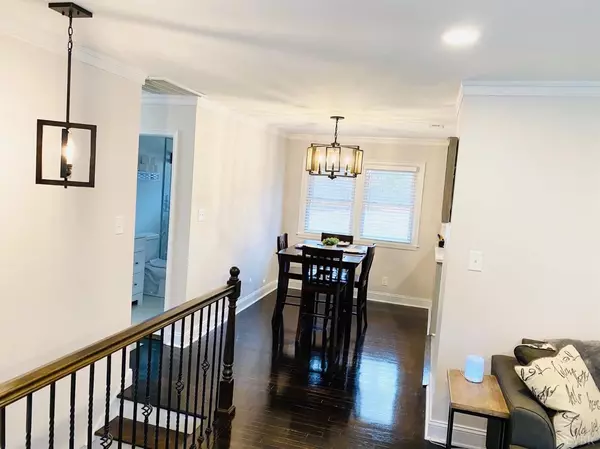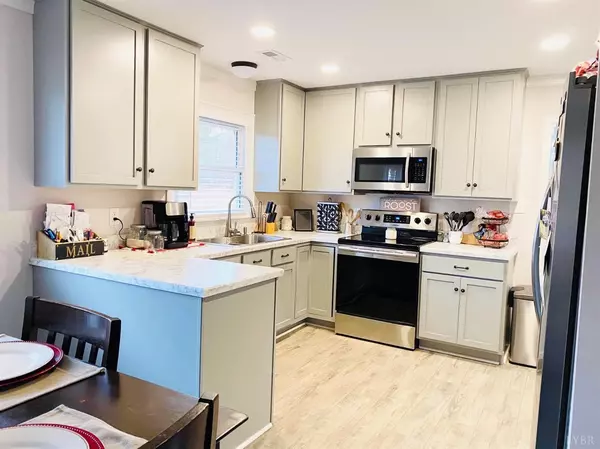Bought with June H Smith • Legacy Realty and Development
$249,900
$249,900
For more information regarding the value of a property, please contact us for a free consultation.
3 Beds
3 Baths
2,300 SqFt
SOLD DATE : 04/27/2020
Key Details
Sold Price $249,900
Property Type Single Family Home
Sub Type Single Family Residence
Listing Status Sold
Purchase Type For Sale
Square Footage 2,300 sqft
Price per Sqft $108
MLS Listing ID 322250
Sold Date 04/27/20
Bedrooms 3
Full Baths 3
Year Built 1964
Lot Size 1.080 Acres
Property Description
THIS HOME IS A MUST SEE!!! This 1964 ranch has a modern day touch. On the main level there are beautiful refinished red oak hardwood floors through out, ceramic tile in both full bathrooms and kitchen. In the living room the original fireplace has been updated with dry stack stone and a cedar mantle. The kitchen has brand new cabinetry and appliances. The master bed/bath suite has his/her vanity, his/her closet space, beautiful tile shower/tub combo and its own private toilet room. Main level also consists of (1) other bedroom and another full bathroom with a ceramic tile shower/tub combo. Connecting the garage and kitchen entrance is the mud room with stained concrete flooring. On the lower level you will find an additional family/tv area with a second fireplace, another potential bedroom and bed/bath suite or work area. Plumbing, electrical and HVAC systems are brand new. Exterior brick has been whitewashed accented with dry stack stone and new black gutters and downspouts
Location
State VA
County Bedford
Rooms
Dining Room 12x7 Level: Level 1 Above Grade
Kitchen 9x11 Level: Level 1 Above Grade
Interior
Interior Features Cable Available, Cable Connections, Ceiling Fan(s), Drywall, High Speed Data Aval, Main Level Bedroom, Main Level Den, Primary Bed w/Bath, Separate Dining Room, Smoke Alarm, Tile Bath(s), Other
Heating Heat Pump, Hot Water-Elec
Cooling Heat Pump
Flooring Ceramic Tile, Concrete, Hardwood, Laminate, Tile
Fireplaces Number 2 Fireplaces, Den, Living Room, Wood Burning
Exterior
Exterior Feature Garden Space, Landscaped, Storm Windows, Insulated Glass, Satellite Dish
Parking Features Garage Door Opener, Workshop, Oversized, Other
Garage Spaces 456.0
Utilities Available AEP/Appalachian Powr
Roof Type Shingle
Building
Story One
Sewer Septic Tank
Schools
School District Bedford
Others
Acceptable Financing Conventional
Listing Terms Conventional
Read Less Info
Want to know what your home might be worth? Contact us for a FREE valuation!
Our team is ready to help you sell your home for the highest possible price ASAP

laurenbellrealestate@gmail.com
4109 Boonsboro Road, Lynchburg, VA, 24503, United States

