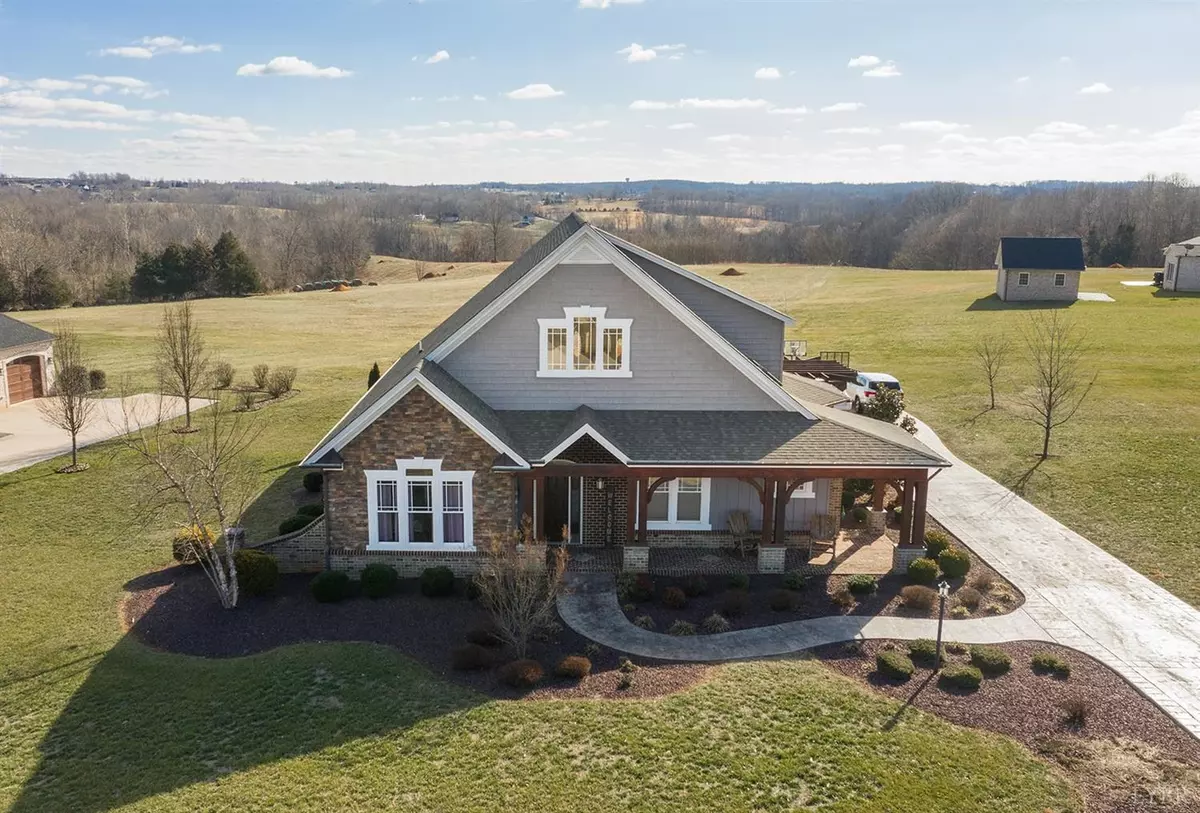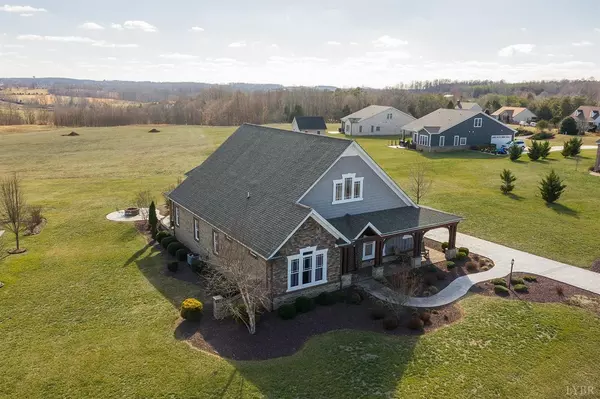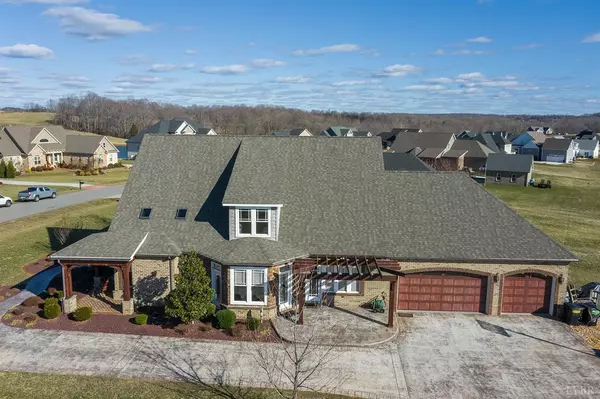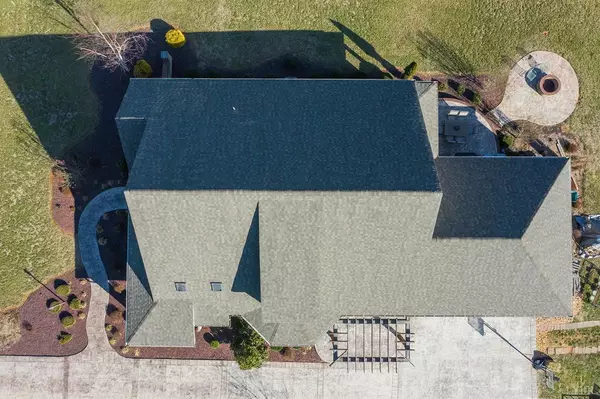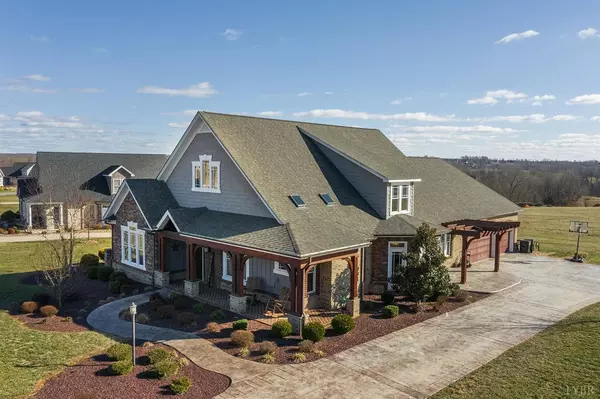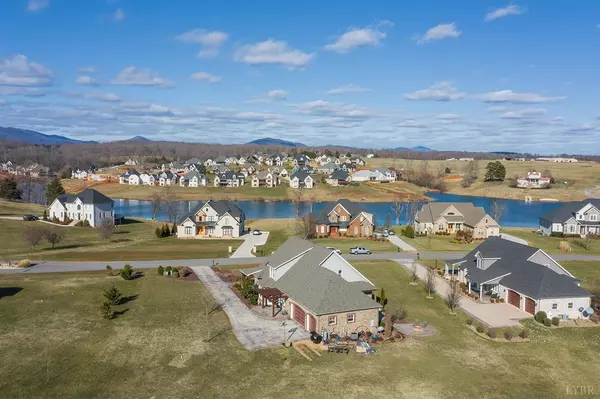Bought with Lolly Baker • Keller Williams
$473,000
$474,500
0.3%For more information regarding the value of a property, please contact us for a free consultation.
4 Beds
3 Baths
3,741 SqFt
SOLD DATE : 04/30/2020
Key Details
Sold Price $473,000
Property Type Single Family Home
Sub Type Single Family Residence
Listing Status Sold
Purchase Type For Sale
Square Footage 3,741 sqft
Price per Sqft $126
Subdivision West Crossing
MLS Listing ID 322980
Sold Date 04/30/20
Bedrooms 4
Full Baths 3
Year Built 2012
Lot Size 0.620 Acres
Property Description
FABULOUS like-new home boasting lake and mountain views, main level living with over 2,400 sq. ft. just on main level, 3-car garage, multiple porches and patios to enjoy outdoor living, fire pit. Step inside to elegance, enjoy entertaining in the great room with vaulted ceiling, gas fireplace, open to the incredible kitchen, with granite, abundance of cabinetry, high end Jenn-Air appliances with special finish (copper color), copper kitchen sink, pantry, such upscale touches you're sure to love. Private master with gorgeous tray ceiling, pampering master bath, tile shower, relaxing tub, patio, huge walk-in closet. Two other bedrooms on main level, plus office area, laundry, and entry to side porch. Second level boasts multiple bedrooms (home used as 5-6 bedrooms), or could be studio/craft/exercise space). Lovely flooring, spectacular lighting fixtures, and so much more. You'll love the convenience of one of the newest neighborhoods in Forest, and lake access for family fun!
Location
State VA
County Bedford
Zoning R1
Rooms
Other Rooms 17x16 Level: Level 2 Above Grade 23x12 Level: Level 2 Above Grade 24x16 Level: Level 2 Above Grade
Dining Room 16x15 Level: Level 1 Above Grade
Kitchen 13x13 Level: Level 1 Above Grade
Interior
Interior Features Cable Available, Cable Connections, Ceiling Fan(s), Drywall, Garden Tub, High Speed Data Aval, Main Level Bedroom, Main Level Den, Primary Bed w/Bath, Multi Media Wired, Pantry, Separate Dining Room, Skylights, Smoke Alarm, Walk-In Closet(s), Workshop
Heating Heat Pump, Two-Zone
Cooling Heat Pump, Two-Zone
Flooring Carpet, Ceramic Tile, Hardwood, Vinyl Plank
Fireplaces Number 1 Fireplace, Great Room
Exterior
Exterior Feature Concrete Drive, Landscaped, Insulated Glass, Undergrnd Utilities, Lake Front, Mountain Views
Parking Features Garage Door Opener
Garage Spaces 840.0
Utilities Available AEP/Appalachian Powr
Roof Type Shingle
Building
Story Two
Sewer Septic Tank
Schools
School District Bedford
Others
Acceptable Financing Conventional
Listing Terms Conventional
Read Less Info
Want to know what your home might be worth? Contact us for a FREE valuation!
Our team is ready to help you sell your home for the highest possible price ASAP

laurenbellrealestate@gmail.com
4109 Boonsboro Road, Lynchburg, VA, 24503, United States

