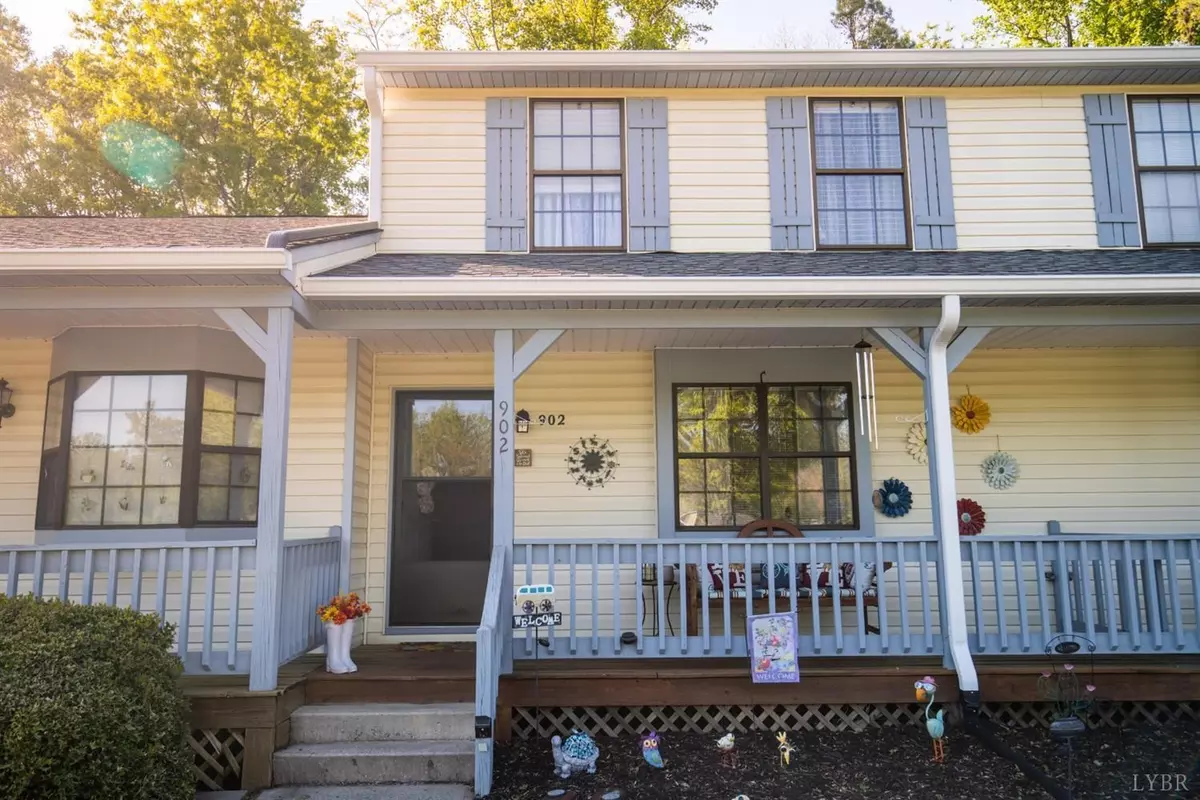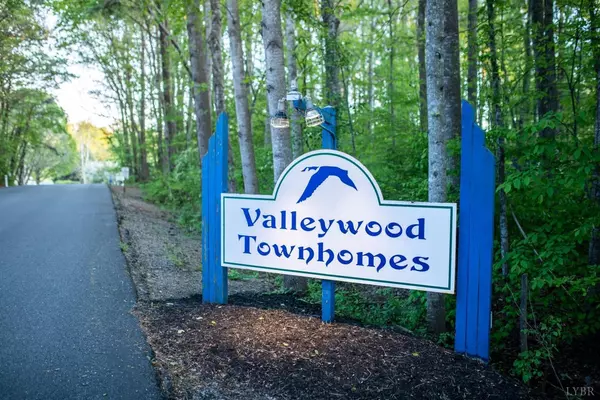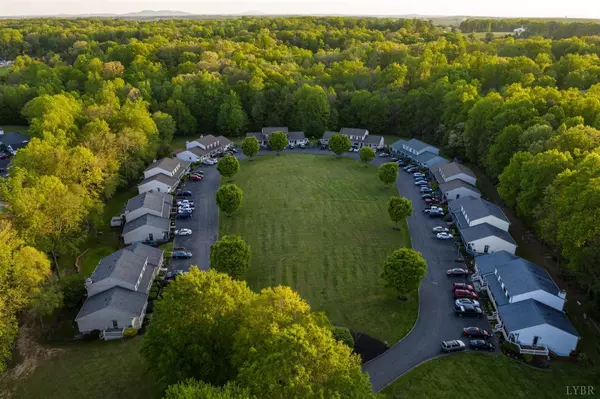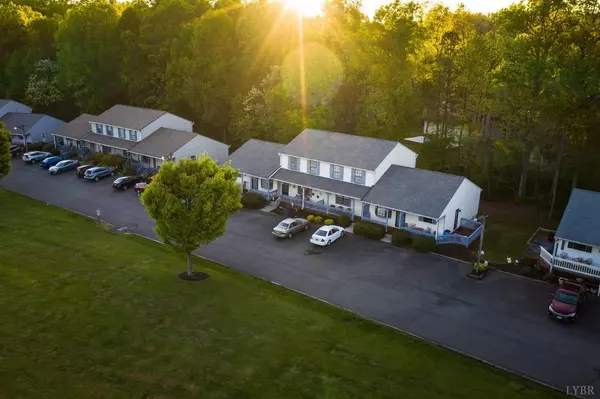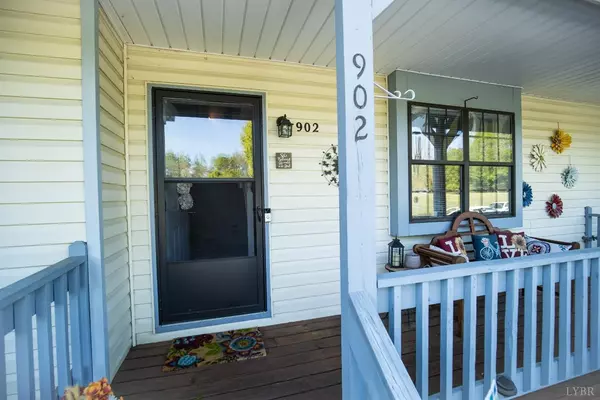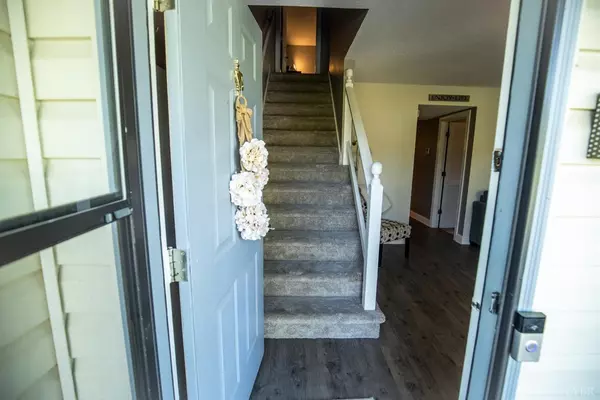Bought with Diana Jacobs • Long & Foster-Forest
$145,900
$144,900
0.7%For more information regarding the value of a property, please contact us for a free consultation.
2 Beds
3 Baths
1,280 SqFt
SOLD DATE : 05/29/2020
Key Details
Sold Price $145,900
Property Type Townhouse
Sub Type Townhouse
Listing Status Sold
Purchase Type For Sale
Square Footage 1,280 sqft
Price per Sqft $113
Subdivision Valleywood Townhomes
MLS Listing ID 324571
Sold Date 05/29/20
Bedrooms 2
Full Baths 2
Half Baths 1
HOA Fees $105/mo
Year Built 1991
Lot Size 1,306 Sqft
Property Description
This 2 bedroom 2 1/2 bath townhome with a full unfinished basement is tucked away in the Valleywood community. It has a true neighborhood feel and is part of the Forest school district. You certainly don't want to miss out on this one especially since it was completely remodeled in 2018. Updates to include an all new kitchen (cabinets, black appliances, granite countertops, and a subway tile backsplash), new light fixtures, hardware, baseboards, and paint throughout the home. All new flooring - waterproof laminate throughout the main areas, carpet in the bedrooms, and ceramic tile in the baths. The bathrooms were also outfitted with new toilets, vanities and countertops. The hot water heater was also installed in 2018 and a new deck and outside heat pump unit were both installed in 2019. On top of all of that the washer and dryer also come with the unit. This is definitely the full package, don't miss out!
Location
State VA
County Bedford
Zoning R1
Rooms
Dining Room 14x13 Level: Level 1 Above Grade
Kitchen 14x9 Level: Level 1 Above Grade
Interior
Interior Features Cable Available, Cable Connections, Ceiling Fan(s), Drywall, Primary Bed w/Bath, Separate Dining Room, Smoke Alarm
Heating Heat Pump
Cooling Heat Pump
Flooring Carpet, Ceramic Tile, Laminate
Exterior
Exterior Feature Paved Drive, Landscaped, Undergrnd Utilities
Utilities Available AEP/Appalachian Powr
Roof Type Shingle
Building
Story Two
Sewer Community System
Schools
School District Bedford
Others
Acceptable Financing Conventional
Listing Terms Conventional
Read Less Info
Want to know what your home might be worth? Contact us for a FREE valuation!
Our team is ready to help you sell your home for the highest possible price ASAP

laurenbellrealestate@gmail.com
4109 Boonsboro Road, Lynchburg, VA, 24503, United States

