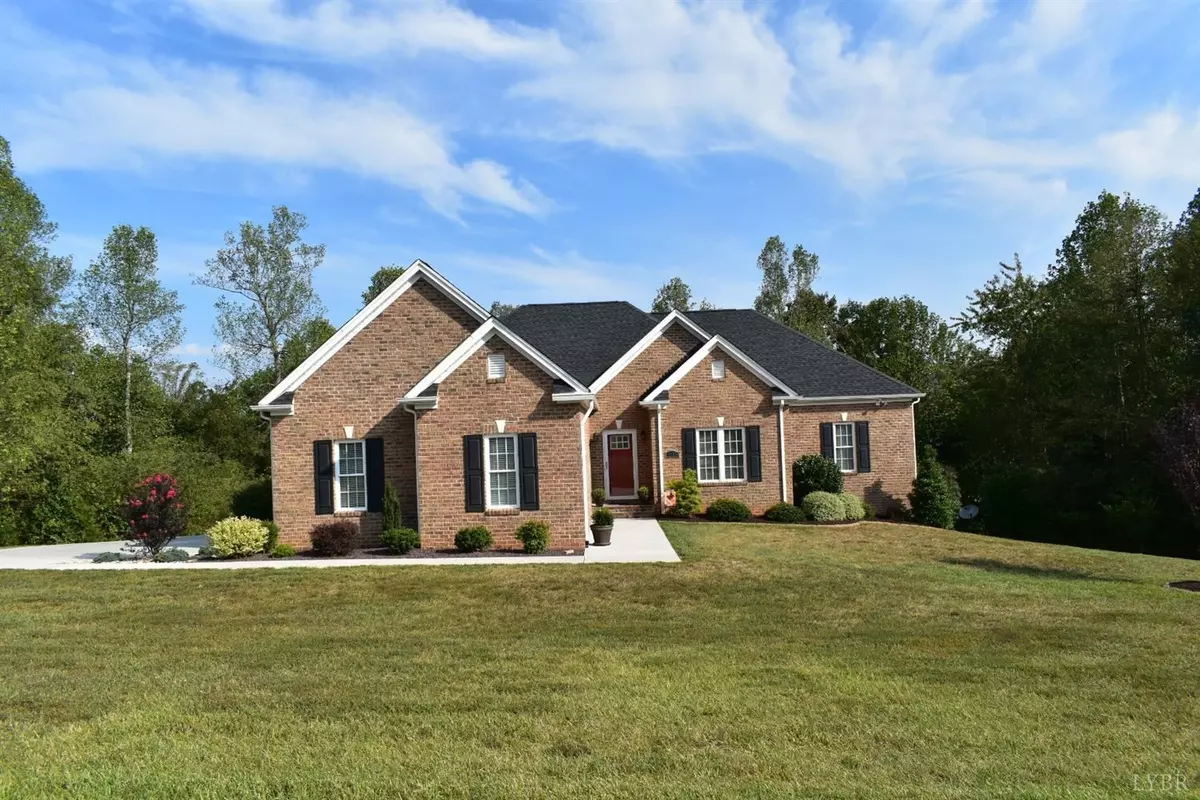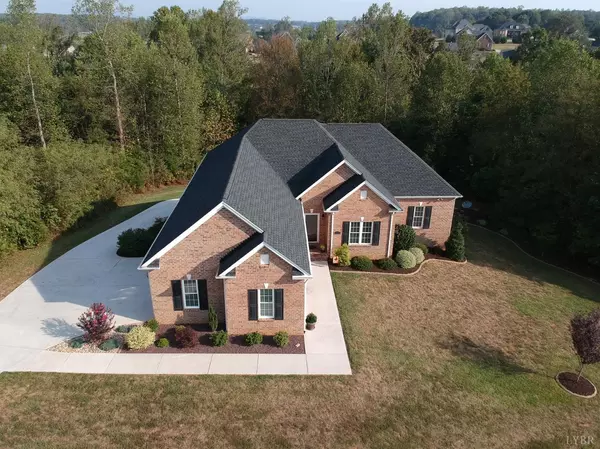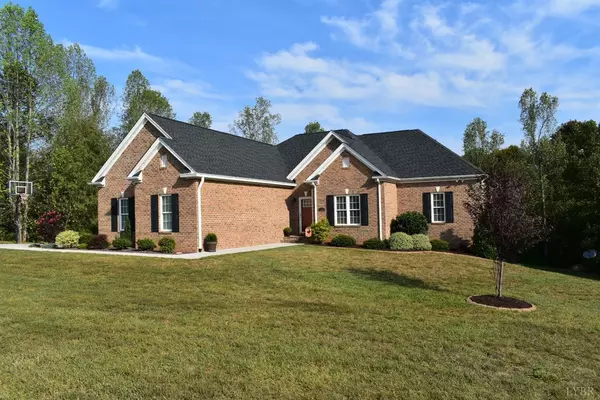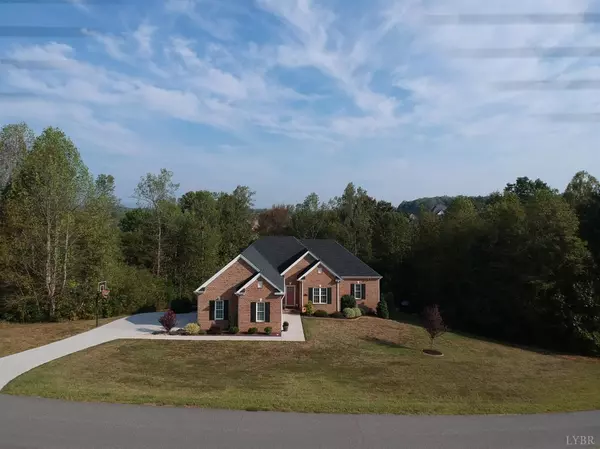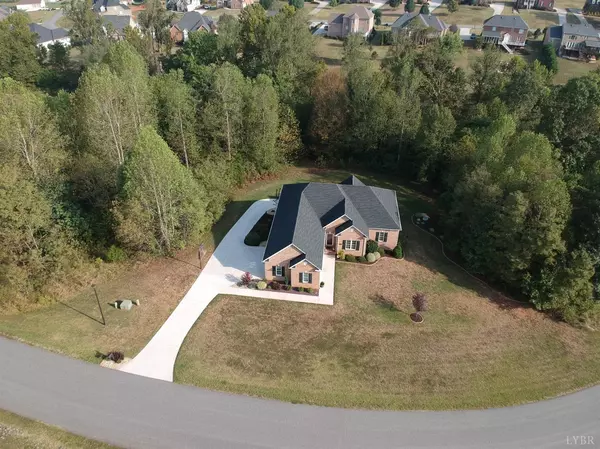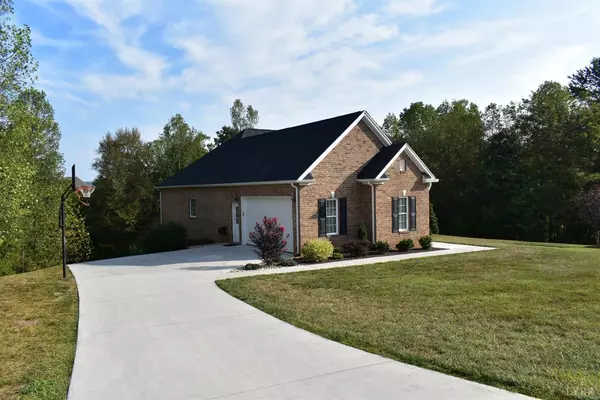Bought with Michele Howard Jordan • Long & Foster-Forest
$380,000
$399,900
5.0%For more information regarding the value of a property, please contact us for a free consultation.
3 Beds
3 Baths
2,604 SqFt
SOLD DATE : 03/27/2020
Key Details
Sold Price $380,000
Property Type Single Family Home
Sub Type Single Family Residence
Listing Status Sold
Purchase Type For Sale
Square Footage 2,604 sqft
Price per Sqft $145
Subdivision Somerset Meadows
MLS Listing ID 321315
Sold Date 03/27/20
Bedrooms 3
Full Baths 2
Half Baths 1
HOA Fees $16/ann
Year Built 2015
Lot Size 1.050 Acres
Property Description
Enjoy Main Level Living in this Beautiful Brick Home in the desirable Somerset Meadows Subdivision. Open Floor Plan with beautiful Hardwoods flowing through Eat In Kitchen with large granite island & counters and stainless appliances, spacious family room and breakfast area/dining room. Master Suite offers large walk-in shower, garden tub and 2 Walk In Closets. Two more bedrooms connected by full bath. Trex Deck overlooks private tree lined backyard. Subdivision offers 2 Tennis Courts, a Playground and several miles of Walking Trails. Conveniently located to Rt 460 and just a short distance to Bedford, Lynchburg, the Airport, Liberty University, London Downs Golf Course, and an abundance of shopping a & dining!
Location
State VA
County Bedford
Zoning R
Rooms
Family Room 21.50x14 Level: Level 1 Above Grade
Other Rooms 15x10 Level: Below Grade 27x16 Level: Below Grade 6.50x29.50 Level: Below Grade
Kitchen 17.50x11.75 Level: Level 1 Above Grade
Interior
Interior Features Ceiling Fan(s), Drywall, High Speed Data Aval, Main Level Bedroom, Primary Bed w/Bath, Smoke Alarm, Tile Bath(s), Walk-In Closet(s)
Heating Heat Pump, Hot Water-Elec, Two-Zone
Cooling Heat Pump, Two-Zone
Flooring Carpet, Ceramic Tile, Hardwood
Exterior
Exterior Feature Concrete Drive, Garden Space, Landscaped, Storm Doors, Insulated Glass, Tennis Courts Nearby, Undergrnd Utilities, Golf Nearby, Ski Slope Nearby
Parking Features Garage Door Opener
Garage Spaces 430.5625
Utilities Available Southside Elec CoOp
Roof Type Shingle
Building
Story One
Sewer Septic Tank
Schools
School District Bedford
Others
Acceptable Financing Conventional
Listing Terms Conventional
Read Less Info
Want to know what your home might be worth? Contact us for a FREE valuation!
Our team is ready to help you sell your home for the highest possible price ASAP

laurenbellrealestate@gmail.com
4109 Boonsboro Road, Lynchburg, VA, 24503, United States

