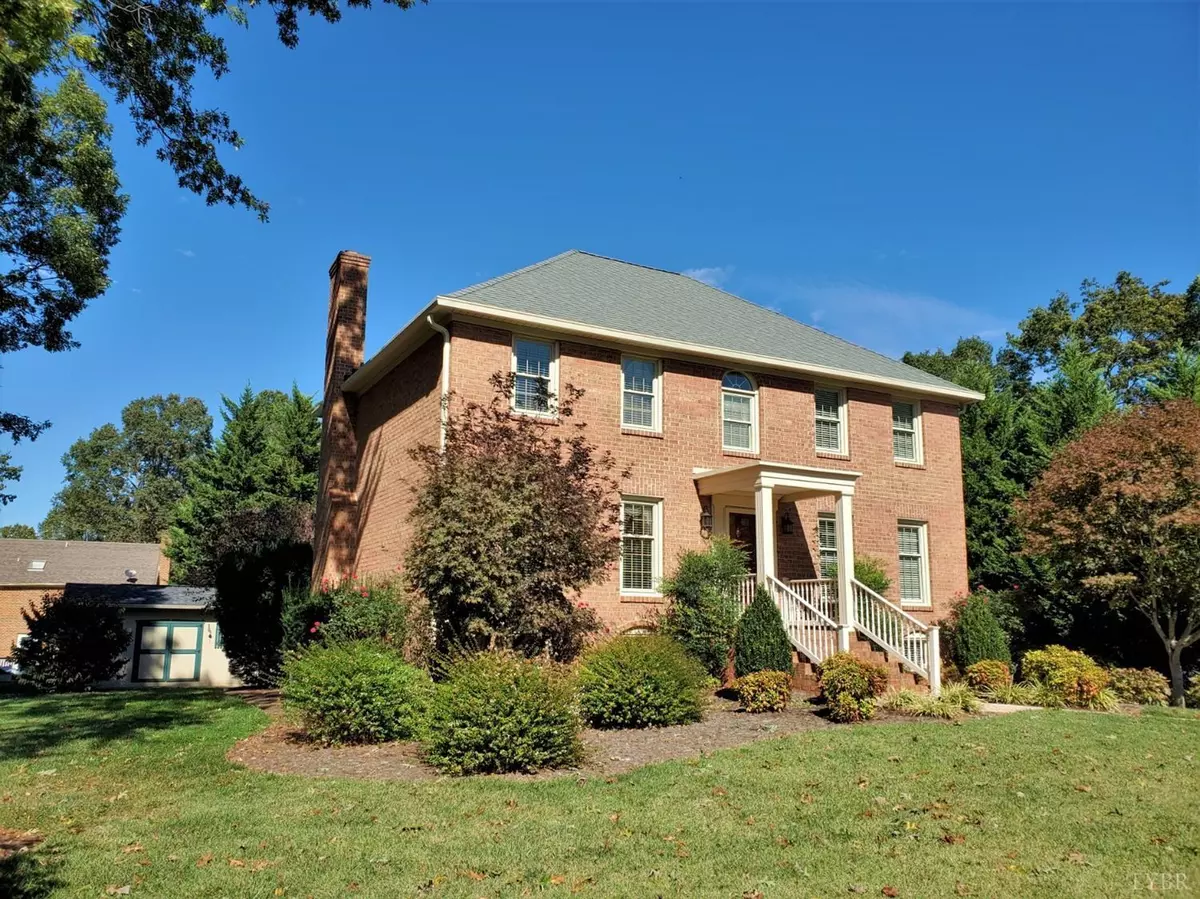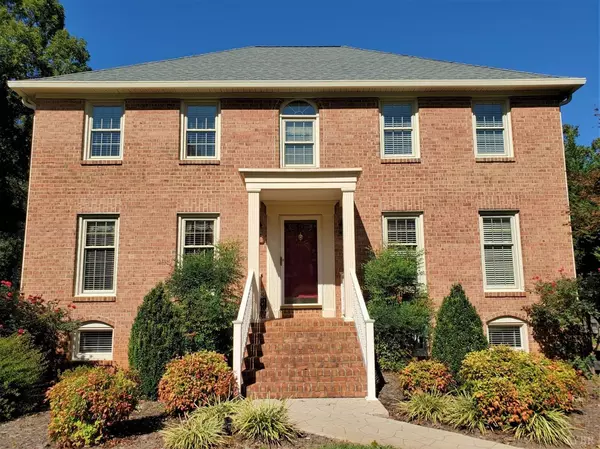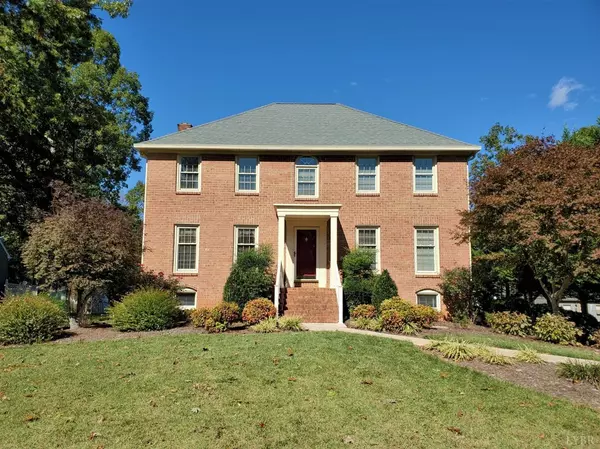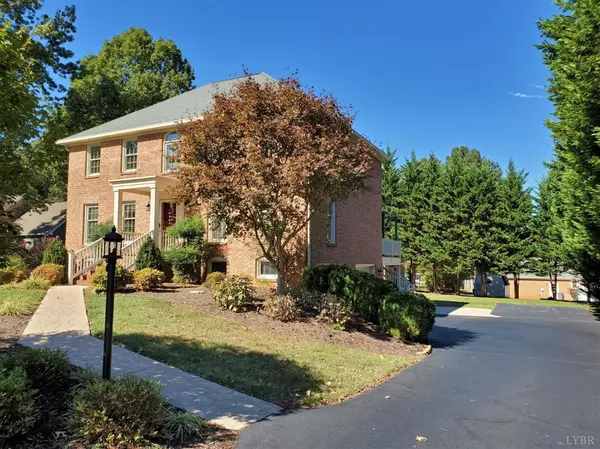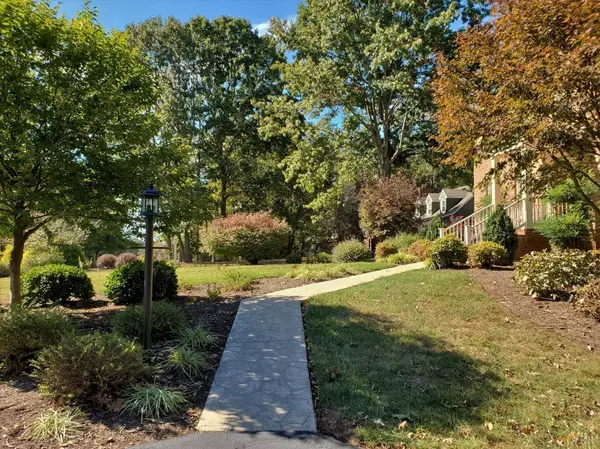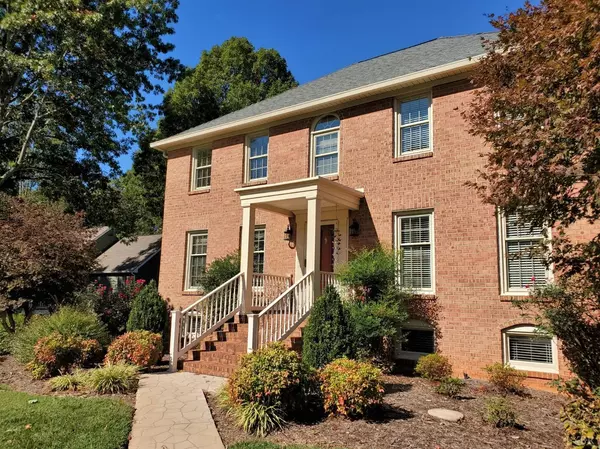Bought with Mickey Herzing • Mark A. Dalton & Co., Inc.
$321,900
$324,900
0.9%For more information regarding the value of a property, please contact us for a free consultation.
3 Beds
4 Baths
2,925 SqFt
SOLD DATE : 02/28/2020
Key Details
Sold Price $321,900
Property Type Single Family Home
Sub Type Single Family Residence
Listing Status Sold
Purchase Type For Sale
Square Footage 2,925 sqft
Price per Sqft $110
Subdivision London Forest
MLS Listing ID 322938
Sold Date 02/28/20
Bedrooms 3
Full Baths 3
Half Baths 1
Year Built 1993
Lot Size 0.500 Acres
Property Description
This Incredibly Well Cared-For, Move-In Ready 3BD/3.5BA Traditional Two-Story Brick Home in Pristine Condition is a Rare Find on the Market Today! The Gorgeous Home boasts Hardwood Floors & Crown Molding Throughout while being Located in an Ideal Forest Neighborhood. The All-Brick Gas FP Compliments the Great Room off the Spacious Kitchen, w/ Access to Dining Room & Screened Porch. All Bathrooms have been Recently Updated (Vanities, Flooring & Fixtures) as well as other Recent Updates Including: Newer Roof & K-Guard Gutters, Replacement Windows, Two-Zone HPs & Water Heater. The Stunning Exterior offers: Screened-In Porch; Two Decks (Built-In Hot Tub); Exterior Accent Lighting; Two Fire Pits; 20x12 Insulated Workshop w/ Elec (220v); and 12x10 Garden Shed. BONUS: RV Electric Hookup (30 Amp) & Generator Hookup. The Finished Family Room on Terrace Lvl has Great Potential for Mother-In-Law Apt. Please request a copy of our Upgrade List to see Every Update/Highlight the Home has to Offer.
Location
State VA
County Bedford
Zoning R-1
Rooms
Family Room 26x12 Level: Below Grade
Dining Room 13x13 Level: Level 1 Above Grade
Kitchen 17x13 Level: Level 1 Above Grade
Interior
Interior Features Cable Available, Cable Connections, Ceiling Fan(s), Great Room, High Speed Data Aval, Primary Bed w/Bath, Pantry, Separate Dining Room, Smoke Alarm, Tile Bath(s)
Heating Heat Pump, Two-Zone
Cooling Heat Pump, Two-Zone
Flooring Ceramic Tile, Hardwood, Vinyl
Fireplaces Number 1 Fireplace, Gas Log, Great Room
Exterior
Exterior Feature Paved Drive, Garden Space, Hot Tub, Landscaped, Screened Porch, Storm Doors, Insulated Glass, Satellite Dish, Undergrnd Utilities, Golf Nearby
Parking Features Garage Door Opener, In Basement, Oversized
Garage Spaces 567.0
Utilities Available AEP/Appalachian Powr
Roof Type Shingle
Building
Story Two
Sewer Septic Tank
Schools
School District Bedford
Others
Acceptable Financing Conventional
Listing Terms Conventional
Read Less Info
Want to know what your home might be worth? Contact us for a FREE valuation!
Our team is ready to help you sell your home for the highest possible price ASAP

laurenbellrealestate@gmail.com
4109 Boonsboro Road, Lynchburg, VA, 24503, United States

