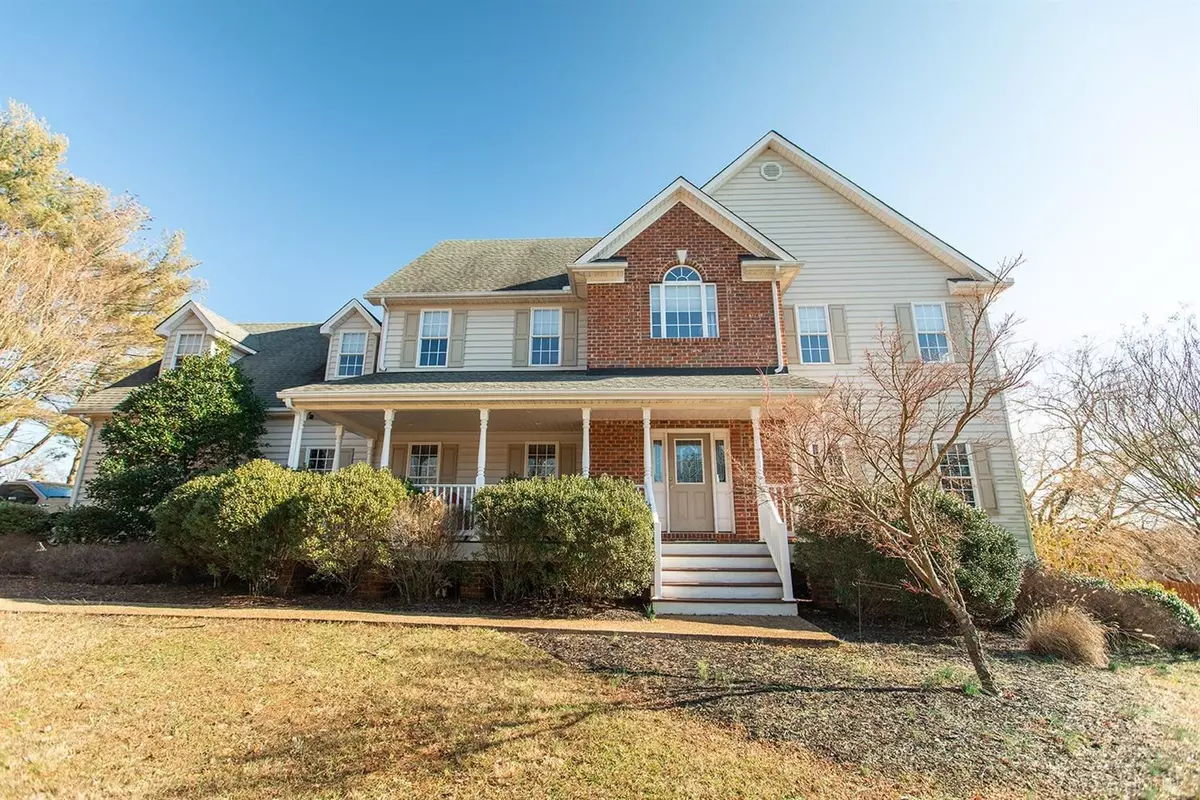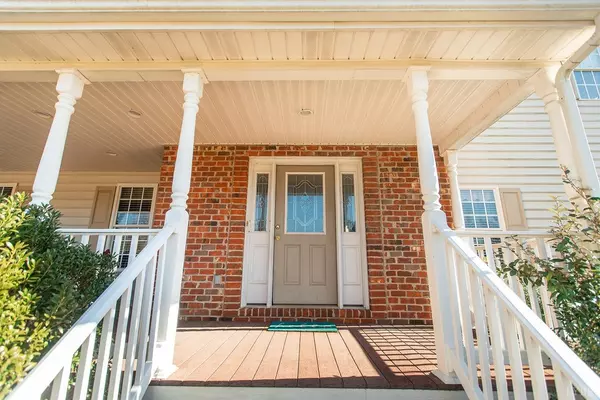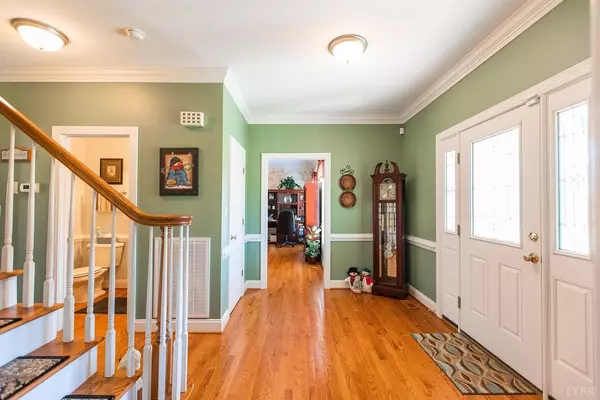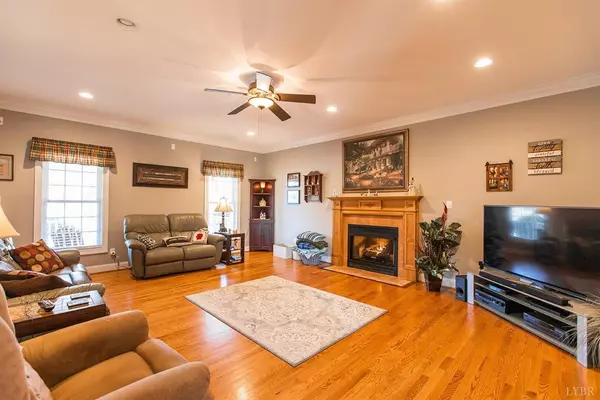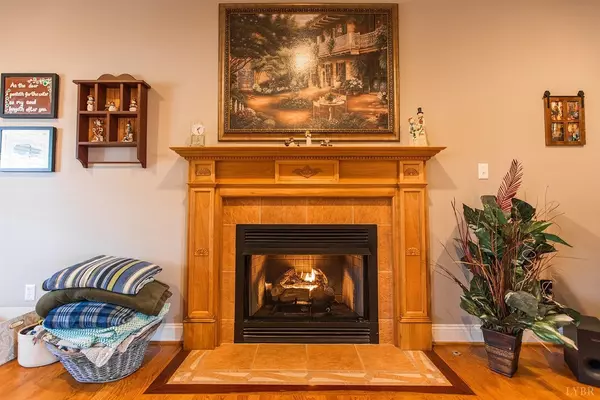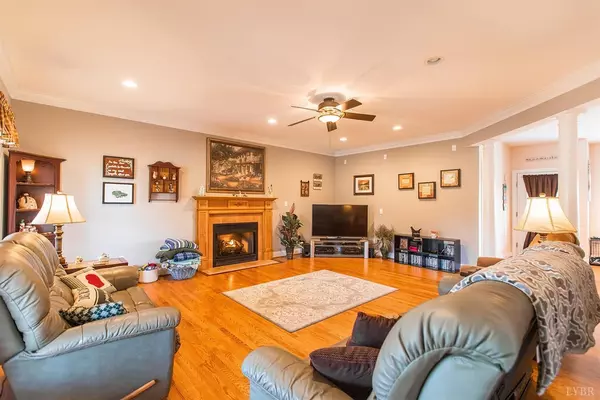Bought with Matt G Durand • Mark A. Dalton & Co., Inc.
$459,900
$459,900
For more information regarding the value of a property, please contact us for a free consultation.
5 Beds
5 Baths
5,322 SqFt
SOLD DATE : 05/05/2020
Key Details
Sold Price $459,900
Property Type Single Family Home
Sub Type Single Family Residence
Listing Status Sold
Purchase Type For Sale
Square Footage 5,322 sqft
Price per Sqft $86
Subdivision Ivy Hill
MLS Listing ID 322844
Sold Date 05/05/20
Bedrooms 5
Full Baths 4
Half Baths 1
Year Built 2005
Lot Size 0.750 Acres
Property Description
Over 5400 square feet finished on four floors! 3rd floor includes a den/office with built-ins plus walk-in attic storage. 2nd level has 4 BRs, 3 full baths, large master suite with luxury bath and sitting area. Main level includes LR, DR, family room with gas log fireplace, large & open eat-in kitchen, separate laundry room accessing the oversized 2-car garage. Lower level includes BR #5, office & rec-room. 15 x 12 Porch is covered but not screened as listed above (had to use this space to list this porch). Lots of hardwoods, ceramic in laundry and baths. Open rear deck, covered porch, covered front porch, concrete drive, brick and vinyl exterior, 2-zone heat pumps & so much more! This home is an exciting opportunity for those who home school, work from home, have in-laws in from out-of-town & much more! Tons of quality space, located on Ivy Hill golf course. Situated on a 3/4 acre home site!
Location
State VA
County Bedford
Zoning R-1
Rooms
Family Room 21x17 Level: Level 1 Above Grade
Other Rooms 9x8 Level: Level 2 Above Grade 17x12 Level: Level 3 Above Grade
Dining Room 16x11 Level: Level 1 Above Grade
Kitchen 24x19 Level: Level 1 Above Grade
Interior
Interior Features Cable Available, Cable Connections, Ceiling Fan(s), Drywall, Great Room, Main Level Den, Primary Bed w/Bath, Pantry, Separate Dining Room, Tile Bath(s), Walk-In Closet(s), Whirlpool Tub
Heating Heat Pump, Two-Zone
Cooling Heat Pump, Two-Zone
Flooring Carpet, Ceramic Tile, Hardwood
Fireplaces Number 1 Fireplace, Den
Exterior
Exterior Feature Pool Nearby, Concrete Drive, Landscaped, Storm Doors, Insulated Glass, Tennis Courts, Tennis Courts Nearby, Lake Nearby, Club House Nearby, Golf Nearby, On Golf Course
Parking Features Garage Door Opener, Oversized
Garage Spaces 648.0
Utilities Available AEP/Appalachian Powr
Roof Type Shingle
Building
Story Three Or More
Sewer Septic Tank
Schools
School District Bedford
Others
Acceptable Financing Conventional
Listing Terms Conventional
Read Less Info
Want to know what your home might be worth? Contact us for a FREE valuation!
Our team is ready to help you sell your home for the highest possible price ASAP

laurenbellrealestate@gmail.com
4109 Boonsboro Road, Lynchburg, VA, 24503, United States

