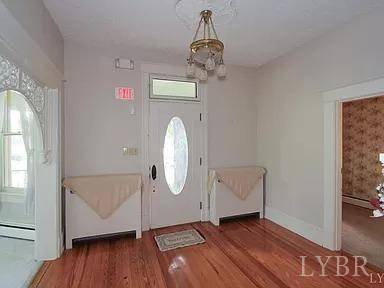Bought with Gina Goodsell • Goodsell Realty, Inc
$169,900
$169,900
For more information regarding the value of a property, please contact us for a free consultation.
6 Beds
4 Baths
3,458 SqFt
SOLD DATE : 03/23/2020
Key Details
Sold Price $169,900
Property Type Single Family Home
Sub Type Single Family Residence
Listing Status Sold
Purchase Type For Sale
Square Footage 3,458 sqft
Price per Sqft $49
MLS Listing ID 322714
Sold Date 03/23/20
Bedrooms 6
Full Baths 4
Year Built 1911
Lot Size 10,890 Sqft
Property Sub-Type Single Family Residence
Property Description
On Altavista's impressive Bedford Avenue, this GRAND and GRACIOUS Victorian delight, built in 1911 for the Mayor!, EXUDES charm with its round front wrap porch, bay windows, lots of stained glass, WONDERFUL kitchen!...punched copper ceiling in the Den!, huge DR. 4 beautiful bathrooms, service 5 bedrooms and there is a small kitchen upstairs with w/d and 2nd floor porch for a rentable apartment. Ample parking off a convenient back alley includes a 2-story garage with a STAMPED TIN roof!, and a shed with more living space (started), and a sweet fish pond on the way to enter the kitchen through the welcoming back porch. This home is outfitted and registered with the town to be a BnB if you are of a mind to do that ~ or just have plenty of elbow room as a single family home! Come be a part of Altavista's nice community with a reputation for good schools ~ and make some new history of your own while you are at it!
Location
State VA
County Campbell
Zoning SFR
Rooms
Other Rooms 8x8 Level: Level 1 Above Grade 7x8 Level: Level 2 Above Grade
Dining Room 21x18 Level: Level 1 Above Grade
Kitchen 14x14 Level: Level 1 Above Grade
Interior
Interior Features Apartment, Cable Connections, Ceiling Fan(s), Garden Tub, High Speed Data Aval, Main Level Bedroom, Main Level Den, Primary Bed w/Bath, Pantry, Plaster, Rods, Separate Dining Room, Smoke Alarm, Tile Bath(s)
Heating Forced Warm Air-Gas, Heat Pump, Hot Water-Elec, Hot Water-Gas, Two-Zone
Cooling Central Electric, Heat Pump
Flooring Carpet, Hardwood, Tile, Vinyl
Fireplaces Number 3 Fireplaces, Den, Gas Log, Living Room, Marble/Travertine
Exterior
Exterior Feature Paved Drive, Concrete Drive, Garden Space, Landscaped, Storm Windows
Parking Features Workshop
Garage Spaces 192.0
Utilities Available Dominion Energy
Roof Type Shingle
Building
Story Two
Sewer City
Schools
School District Campbell
Others
Acceptable Financing Conventional
Listing Terms Conventional
Read Less Info
Want to know what your home might be worth? Contact us for a FREE valuation!
Our team is ready to help you sell your home for the highest possible price ASAP
laurenbellrealestate@gmail.com
4109 Boonsboro Road, Lynchburg, VA, 24503, United States






