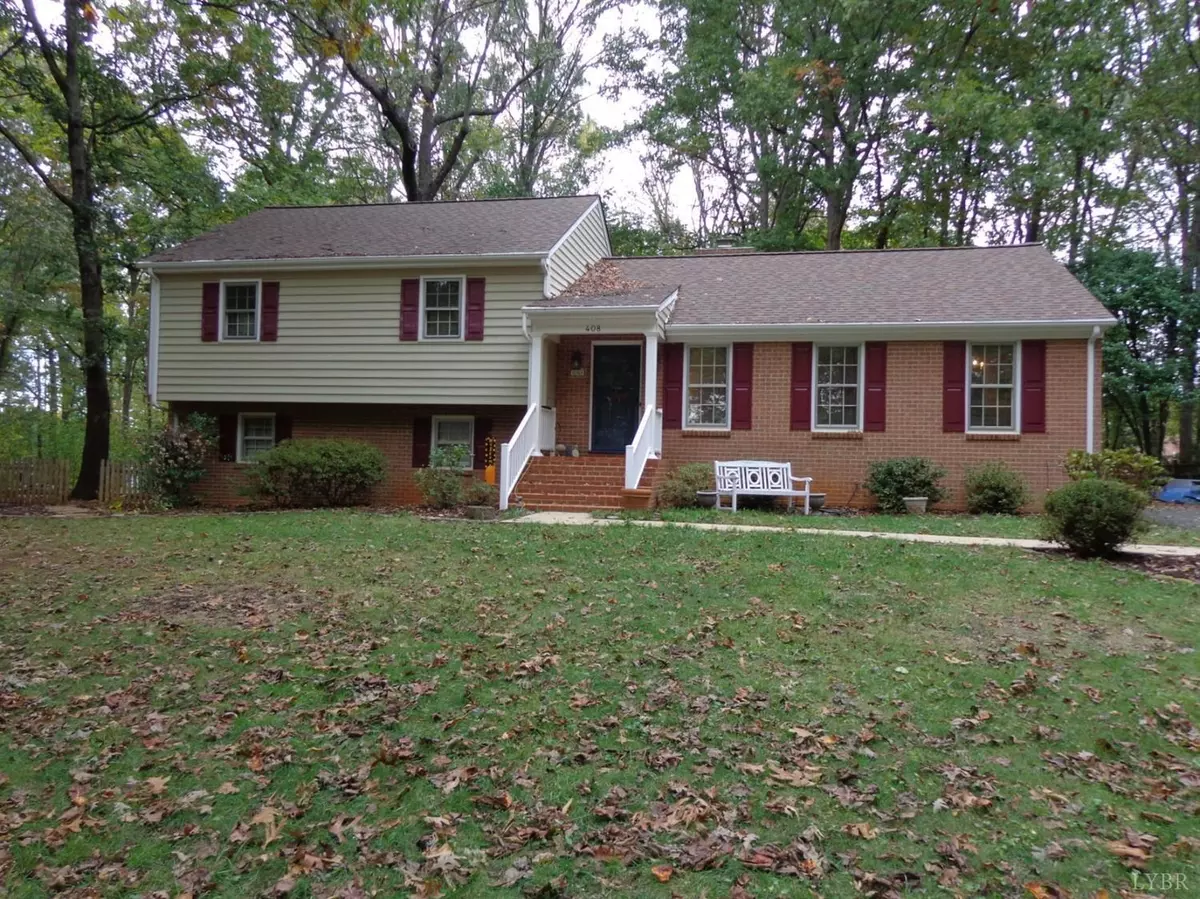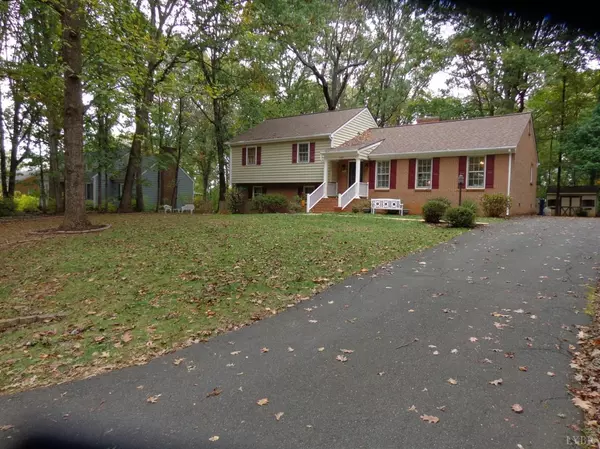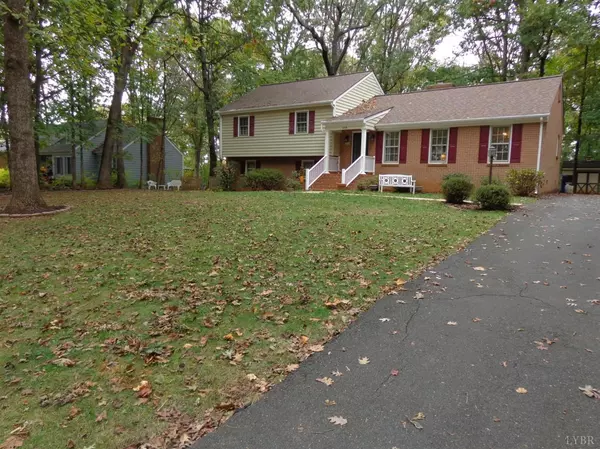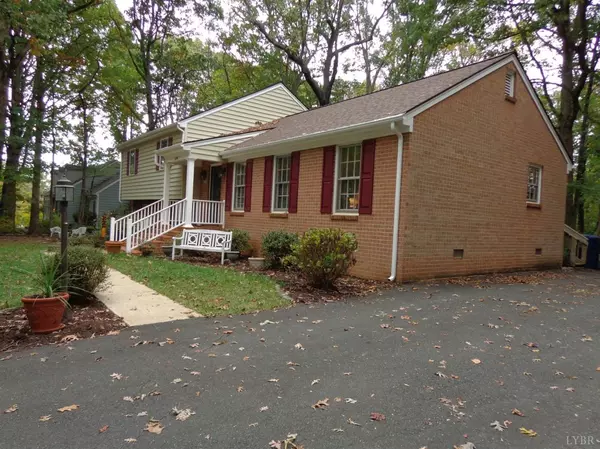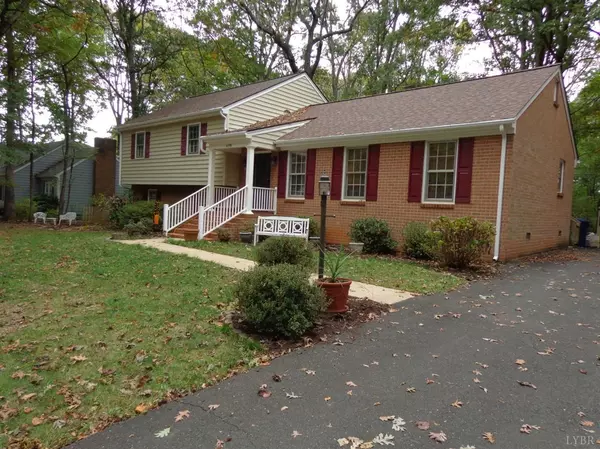Bought with Jeff H Barker • Re/Max 1st Olympic
$185,000
$194,900
5.1%For more information regarding the value of a property, please contact us for a free consultation.
3 Beds
3 Baths
2,256 SqFt
SOLD DATE : 03/11/2020
Key Details
Sold Price $185,000
Property Type Single Family Home
Sub Type Single Family Residence
Listing Status Sold
Purchase Type For Sale
Square Footage 2,256 sqft
Price per Sqft $82
Subdivision Poplar Forest
MLS Listing ID 321706
Sold Date 03/11/20
Bedrooms 3
Full Baths 2
Half Baths 1
Year Built 1975
Lot Size 0.540 Acres
Property Description
Poplar Forest split level on a pretty wooded lot now priced below county tax assessment !!. Offering a newer York heat pump (6-7 yrs) & a newer Architectural roof(5-6 yrs) this is a nice home. The 1st floor offers a formal LR, DR ,an EI kitchen w/ all appliances staying,3 season sunporch w/heat (door to deck) ,+ a den w/ a brick gas log FP& beamed ceiling.There is crown mold throughout the 1st floor & chair rail in kit & DR.The 2nd level has the master bdrm w/ full mstrbath,2 more bdrms(all w/ laminate flooring) & a full hall bath. The terrace level has a den w/ dry bar, office (possible 4th bdrm) & a laundry room w/ half bath (washer /dryer stay) .The windows are wrapped in aluminum & the exterior is brick & vinyl sided. The front porch has vinyl pickets & handrails The driveway is paved asphalt. Sun porch sq ft not included in total finished sq ft.
Location
State VA
County Bedford
Rooms
Family Room 24x12 Level: Below Grade
Dining Room 12x10 Level: Level 1 Above Grade
Kitchen 14x10 Level: Level 1 Above Grade
Interior
Interior Features Cable Available, Cable Connections, Ceiling Fan(s), Drywall, Main Level Den, Primary Bed w/Bath, Separate Dining Room
Heating Electric Baseboard, Heat Pump, Wall/Space Unit
Cooling Heat Pump
Flooring Carpet, Laminate, Parquet
Fireplaces Number 1 Fireplace, Den, Gas Log
Exterior
Exterior Feature Pool Nearby, Paved Drive, Garden Space, Landscaped, Storm Doors, Insulated Glass, Undergrnd Utilities, Golf Nearby
Utilities Available AEP/Appalachian Powr
Roof Type Shingle
Building
Story Multi/Split
Sewer Septic Tank
Schools
School District Bedford
Others
Acceptable Financing Conventional
Listing Terms Conventional
Read Less Info
Want to know what your home might be worth? Contact us for a FREE valuation!
Our team is ready to help you sell your home for the highest possible price ASAP

laurenbellrealestate@gmail.com
4109 Boonsboro Road, Lynchburg, VA, 24503, United States

