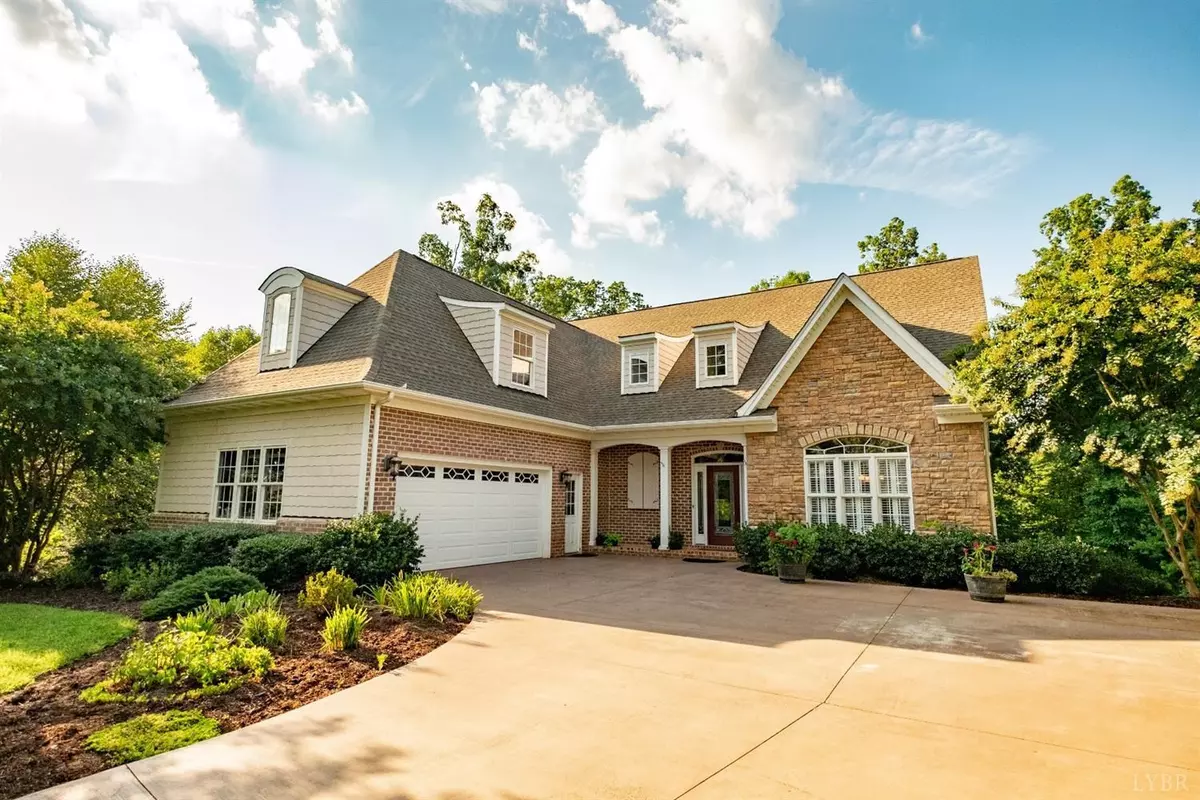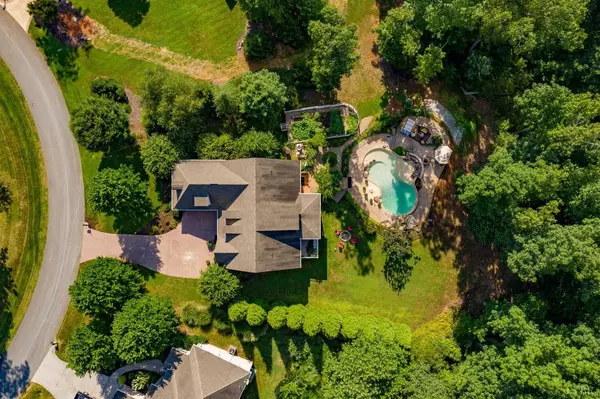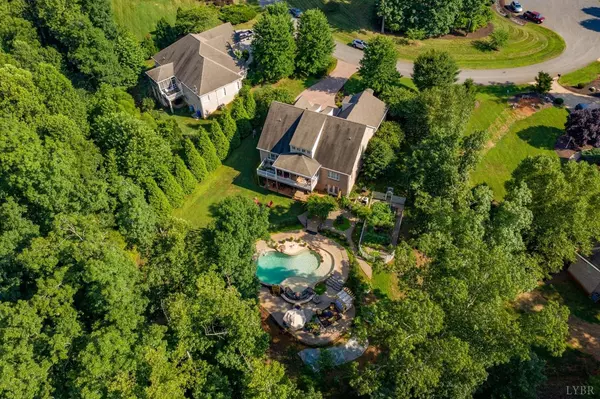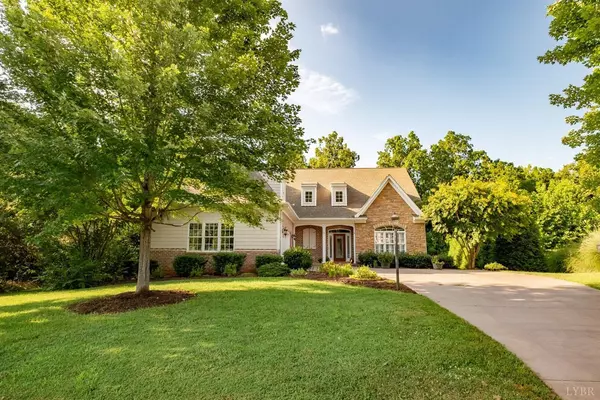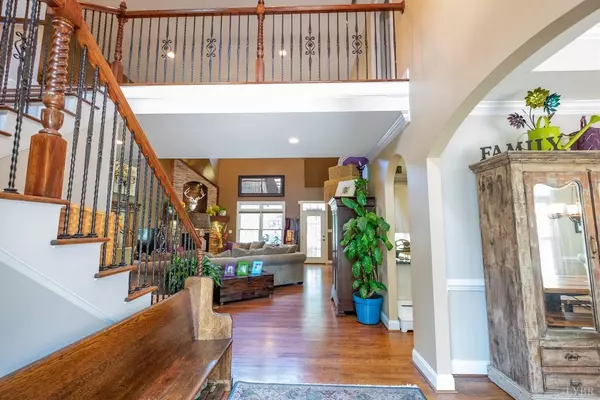Bought with Brandi Smith • Signature One Realtors, LLC
$496,000
$499,900
0.8%For more information regarding the value of a property, please contact us for a free consultation.
4 Beds
4 Baths
3,293 SqFt
SOLD DATE : 12/27/2019
Key Details
Sold Price $496,000
Property Type Single Family Home
Sub Type Single Family Residence
Listing Status Sold
Purchase Type For Sale
Square Footage 3,293 sqft
Price per Sqft $150
Subdivision Hooper Woods
MLS Listing ID 319807
Sold Date 12/27/19
Bedrooms 4
Full Baths 3
Half Baths 1
Year Built 2007
Lot Size 1.160 Acres
Property Description
This home offers a breathtaking backyard oasis in the sought-after neighborhood of Grand Oaks! The screened-in porch overlooks the stunning backyard, w/ complete privacy & seclusion! High-end salt water gunite pool is heated with all the bells & whistles including beach style entry, waterfall feature & is surrounded by a gorgeous patio w/ outdoor fire-pit area. Two-story foyer flows into the two-story great room w/ beautiful custom designed fireplace. Dining room has trey ceiling, crown molding, chair railing & plantation shutters. Chef's kitchen features custom cabinetry, granite, built-ins & breakfast bar. Main level master suite w/ trey ceiling, his & her closets & lavish master bath w/ double sinks & jetted tub. Upstairs boasts 3 additional bedrooms & 2 full bathrooms. Terrace level has an awesome workshop area & an additional 2,014 square feet for future expansion. Truly an exceptional property on a beautiful setting w/ a beautiful pergola, large garden and lush landscaping!
Location
State VA
County Bedford
Rooms
Dining Room 14x13 Level: Level 1 Above Grade
Kitchen 14x14 Level: Level 1 Above Grade
Interior
Interior Features Ceiling Fan(s), Drywall, Great Room, High Speed Data Aval, Main Level Bedroom, Primary Bed w/Bath, Separate Dining Room, Smoke Alarm, Tile Bath(s), Walk-In Closet(s), Whirlpool Tub, Workshop
Heating Heat Pump, Two-Zone
Cooling Heat Pump, Two-Zone
Flooring Carpet, Ceramic Tile, Hardwood
Fireplaces Number 1 Fireplace, Gas Log, Great Room
Exterior
Exterior Feature In Ground Pool, Concrete Drive, Garden Space, Landscaped, Screened Porch, Secluded Lot
Garage Spaces 552.0
Utilities Available AEP/Appalachian Powr
Roof Type Shingle
Building
Story One and One Half
Sewer Septic Tank
Schools
School District Bedford
Others
Acceptable Financing VA
Listing Terms VA
Read Less Info
Want to know what your home might be worth? Contact us for a FREE valuation!
Our team is ready to help you sell your home for the highest possible price ASAP

laurenbellrealestate@gmail.com
4109 Boonsboro Road, Lynchburg, VA, 24503, United States

