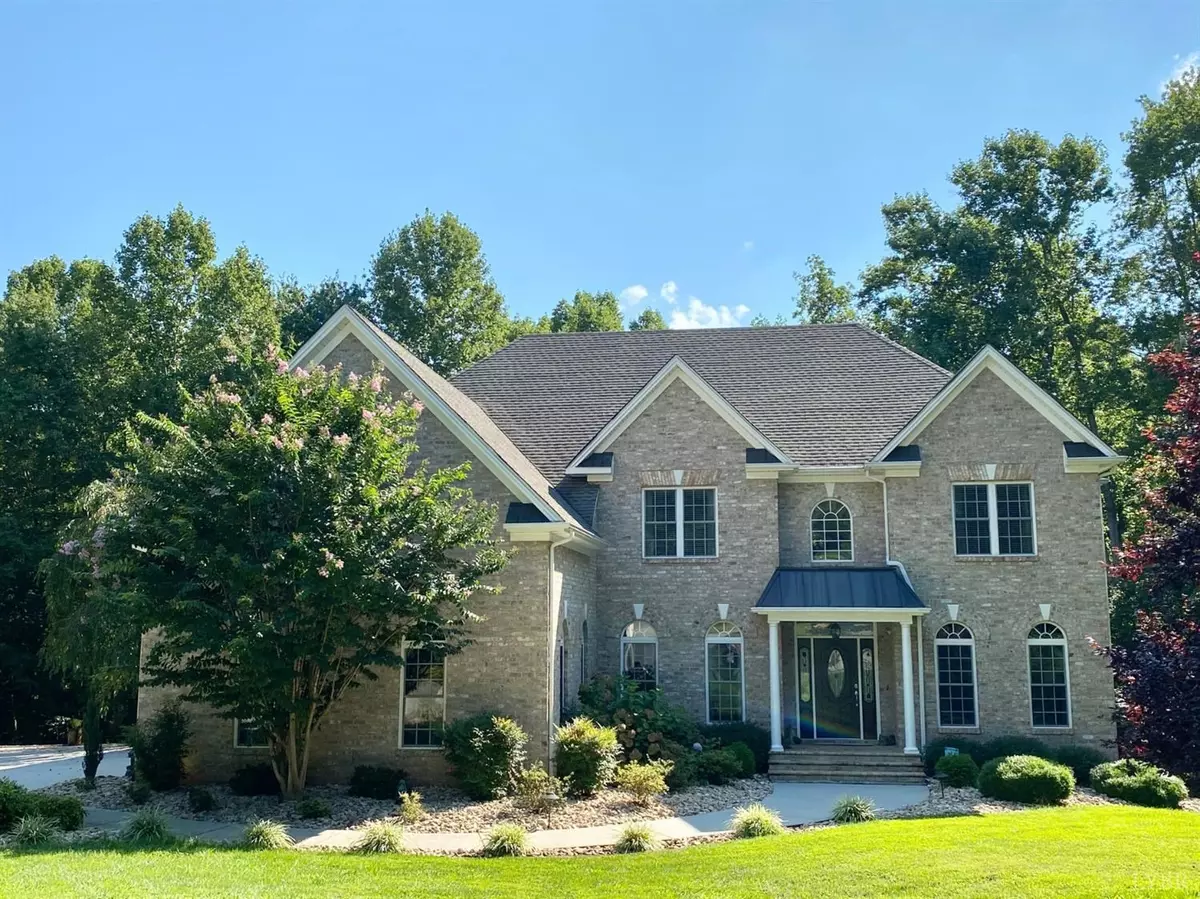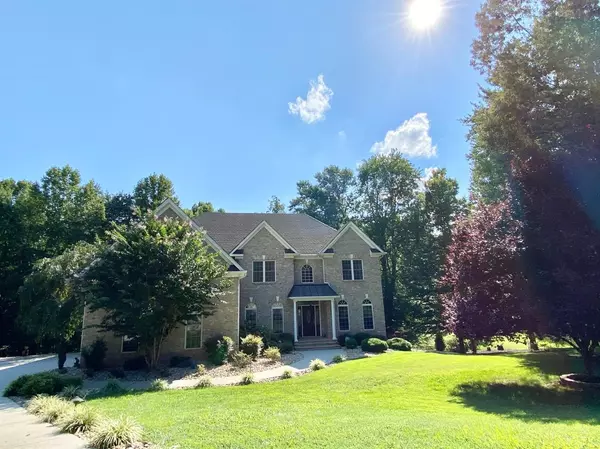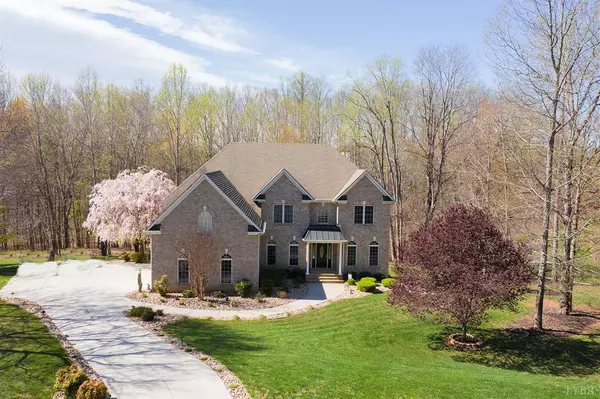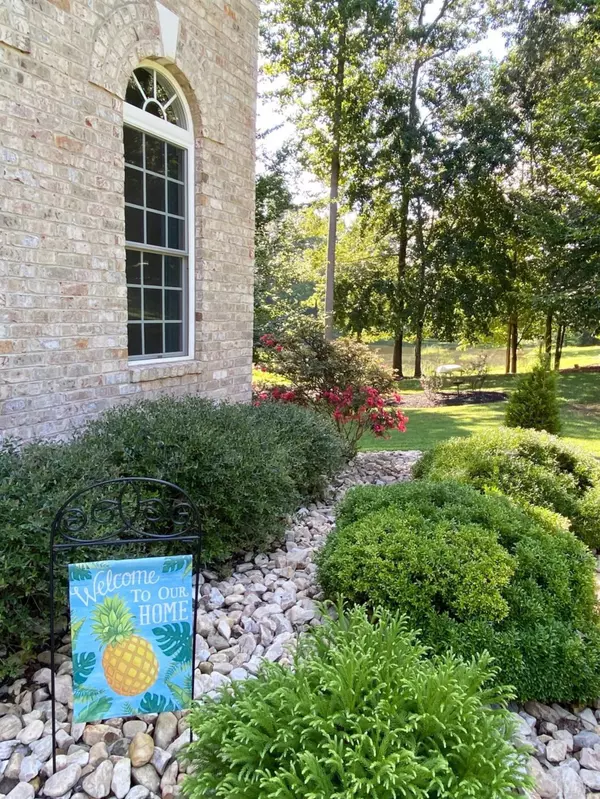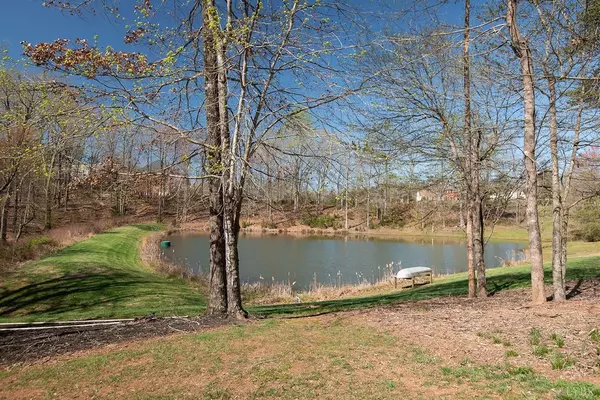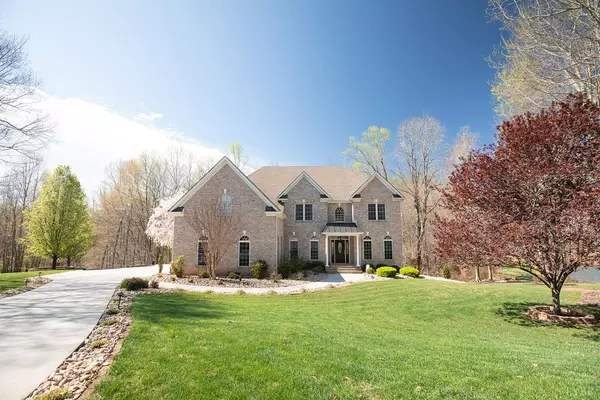Bought with Nadine B Blakely • Re/Max 1st Olympic
$555,000
$555,000
For more information regarding the value of a property, please contact us for a free consultation.
5 Beds
5 Baths
5,744 SqFt
SOLD DATE : 10/02/2020
Key Details
Sold Price $555,000
Property Type Single Family Home
Sub Type Single Family Residence
Listing Status Sold
Purchase Type For Sale
Square Footage 5,744 sqft
Price per Sqft $96
MLS Listing ID 326656
Sold Date 10/02/20
Bedrooms 5
Full Baths 4
Half Baths 1
HOA Fees $16/ann
Year Built 2006
Lot Size 2.850 Acres
Property Description
STUNNINGLY GORGEOUS brick home ~ lake property, cul-de-sac in Gilfield Village that will totally EXCEED your expectations! Unbelievable space here with main level bedroom/full bath, formal living room, formal dining room, huge great room open to the incredible kitchen. With center island, abundance of cabinetry, and counter space, wine cooler, mudroom with enormous pantry, this dream kitchen is just superb. Relax on the screened porch overlooking the lush back yard with mature trees, lake views, and grill on the deck with guests. Oversized garage completes the main level. Second level boasts incredible master with sitting area, massive tile shower, huge closet areas, office/exercise room, such a tranquil space. Second private bedroom suite on second level, plus two other bedrooms that share Jack/Jill bath. Spacious laundry room, storage room on second level. Terrace level boasts huge family room, office, wet bar, full bath, multiple storage rooms, access to patio with hot tub. WOW!
Location
State VA
County Bedford
Zoning r1
Rooms
Other Rooms 20x11 Level: Below Grade 13x12 Level: Below Grade 34x26 Level: Below Grade
Dining Room 13x13 Level: Level 1 Above Grade
Kitchen 14x12 Level: Level 1 Above Grade
Interior
Interior Features Cable Available, Cable Connections, Ceiling Fan(s), Drywall, Main Level Bedroom, Main Level Den, Primary Bed w/Bath, Pantry, Separate Dining Room, Tile Bath(s), Walk-In Closet(s), Wet Bar, Whirlpool Tub, Workshop
Heating Heat Pump
Cooling Heat Pump, Two-Zone
Flooring Carpet, Hardwood, Tile
Fireplaces Number 2 Fireplaces, Den, Great Room
Exterior
Exterior Feature Water View, Concrete Drive, Garden Space, Landscaped, Screened Porch, Insulated Glass, Lake Front, Club House Nearby, Golf Nearby, Water Access
Parking Features Garage Door Opener
Garage Spaces 651.0
Utilities Available AEP/Appalachian Powr
Roof Type Shingle
Building
Story Two
Sewer Septic Tank
Schools
School District Bedford
Others
Acceptable Financing Conventional
Listing Terms Conventional
Read Less Info
Want to know what your home might be worth? Contact us for a FREE valuation!
Our team is ready to help you sell your home for the highest possible price ASAP

laurenbellrealestate@gmail.com
4109 Boonsboro Road, Lynchburg, VA, 24503, United States

