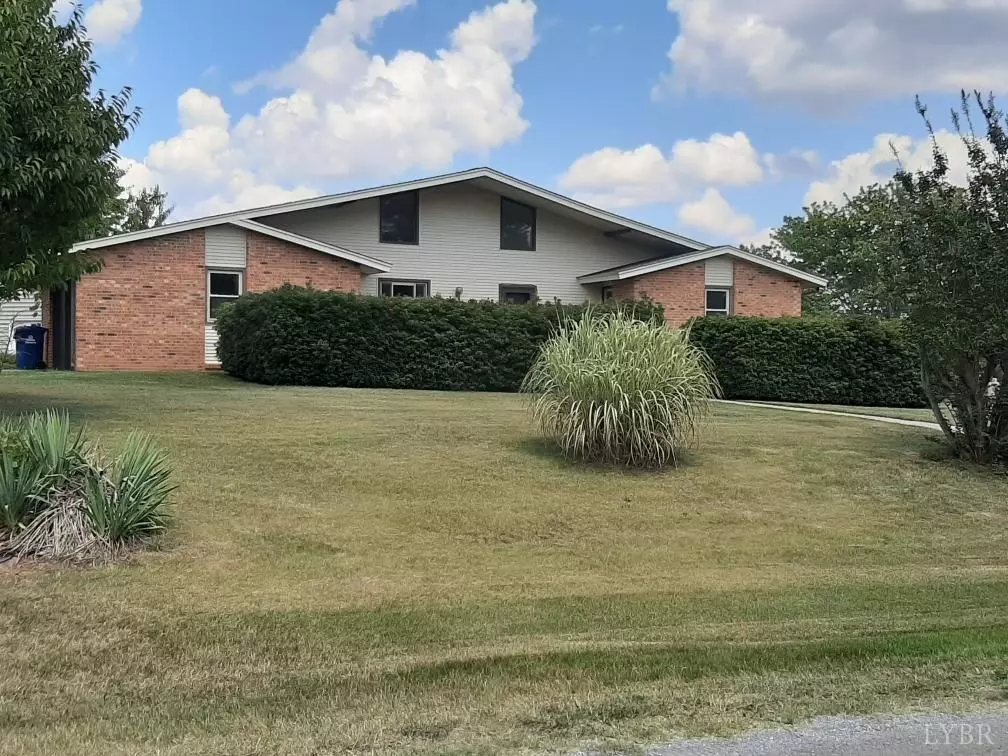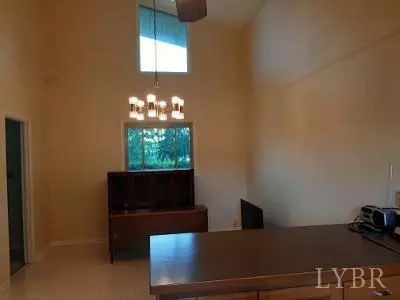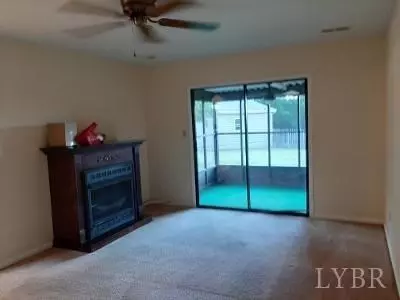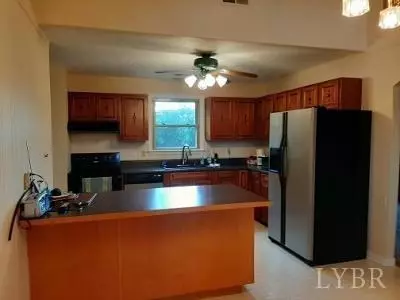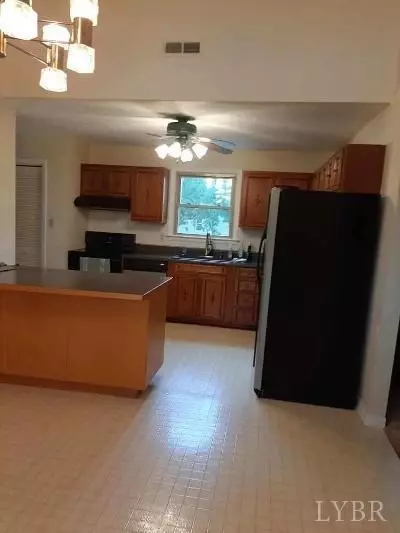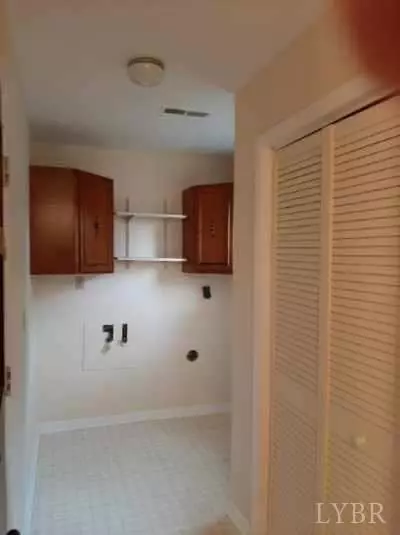Bought with Chris Davies • Lauren Bell Real Estate, Inc.
$186,500
$179,900
3.7%For more information regarding the value of a property, please contact us for a free consultation.
3 Beds
2 Baths
1,268 SqFt
SOLD DATE : 09/14/2020
Key Details
Sold Price $186,500
Property Type Single Family Home
Sub Type Single Family Residence
Listing Status Sold
Purchase Type For Sale
Square Footage 1,268 sqft
Price per Sqft $147
Subdivision Homestead Haven
MLS Listing ID 326344
Sold Date 09/14/20
Bedrooms 3
Full Baths 2
Year Built 1976
Lot Size 0.400 Acres
Property Description
Awesome home on one level. Nice corner lot with mature landscaping. Relax on your screened porch with your morning coffee or quiet time evening. Cathedral ceiling, 2 full baths, 1 off Master Bedroom, M. Bed has walk in closet and walk in shower. The other two bedrooms are descent size. Home has newer roof, heat pump and kitchen appliances. The kitchen refrigerator will be replaced with a black side by side and the windows are double insulated and tilt in for easy cleaning. 2 car attached garage with a workshop area to the side. You can get 2 cars and still have area to do projects. Right around the corner from YMCA, shopping, restaurants and great area to walk. New to market. Home is brick and vinyl. The owners own the propane tank to convey with home. Truly a great home.
Location
State VA
County Bedford
Zoning R1
Rooms
Dining Room 16x13 Level: Level 1 Above Grade
Kitchen 13x13 Level: Level 1 Above Grade
Interior
Interior Features Cable Available, Cable Connections, Ceiling Fan(s), Drywall, High Speed Data Aval, Main Level Bedroom, Primary Bed w/Bath, Pantry, Separate Dining Room, Skylights, Smoke Alarm, Walk-In Closet(s), Workshop
Heating Heat Pump
Cooling Heat Pump
Flooring Carpet, Vinyl
Fireplaces Number 1 Fireplace, Gas Log, Glass Doors, Living Room
Exterior
Exterior Feature Paved Drive, Garden Space, Landscaped, Screened Porch, Insulated Glass, Tennis Courts Nearby, Golf Nearby
Parking Features Garage Door Opener, Workshop
Garage Spaces 506.0
Utilities Available AEP/Appalachian Powr
Roof Type Shingle
Building
Story One
Sewer Septic Tank
Schools
School District Bedford
Others
Acceptable Financing USDA
Listing Terms USDA
Read Less Info
Want to know what your home might be worth? Contact us for a FREE valuation!
Our team is ready to help you sell your home for the highest possible price ASAP

laurenbellrealestate@gmail.com
4109 Boonsboro Road, Lynchburg, VA, 24503, United States

