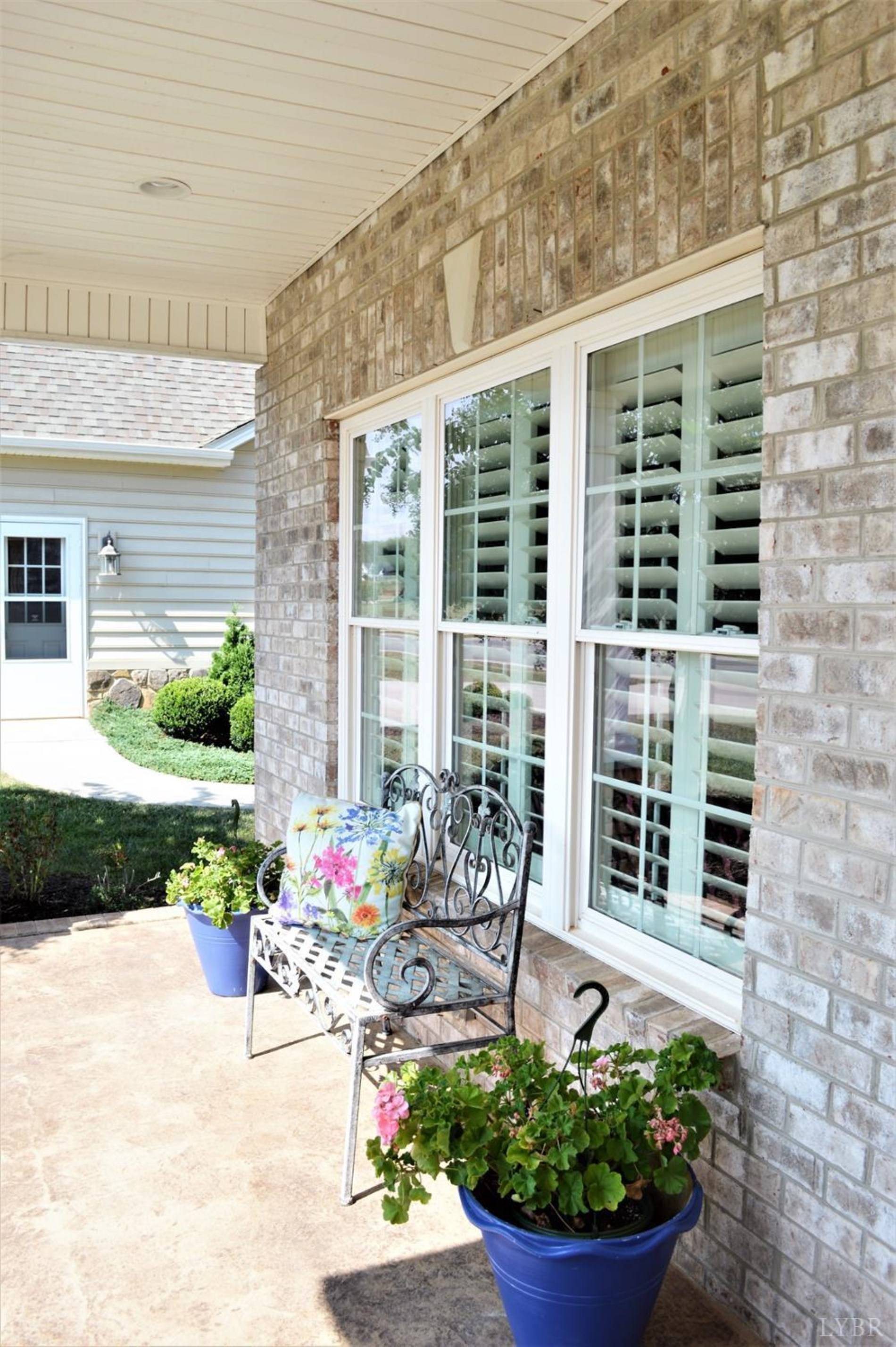Bought with Jason Porter • Legacy Realty and Development
$475,000
$475,000
For more information regarding the value of a property, please contact us for a free consultation.
4 Beds
4 Baths
3,347 SqFt
SOLD DATE : 02/24/2020
Key Details
Sold Price $475,000
Property Type Single Family Home
Sub Type Single Family Residence
Listing Status Sold
Purchase Type For Sale
Square Footage 3,347 sqft
Price per Sqft $141
Subdivision Farmington At Forest
MLS Listing ID 321126
Sold Date 02/24/20
Bedrooms 4
Full Baths 3
Half Baths 1
HOA Fees $125/mo
Year Built 2014
Lot Size 8,276 Sqft
Property Sub-Type Single Family Residence
Property Description
Gorgeous Brick home in Farmington with outstanding mountain views! Walk in to a spacious open floor plan with a large kitchen with granite countertops, custom kitchen cabinets, stainless steel appliances, gas stove, 2 pantries and a large island looking in to the breakfast area and family room. Off of the breakfast area is a screened in porch where you can see those gorgeous mountain views. Trex style decking. Main level master suite with access to the covered deck and attached ensuite with dual vanity, large garden tub, tiled shower with seat and spacious California style walk-in closet. Main level has an additional bedroom/office. Main level laundry room, and drop zone across the hall. Second level boasts two large rooms with a shared full bathroom. Terrace level rec room with kitchenette and half bathroom, plenty of storage spaces, and access to the patio. Attached two car garage with drop zone area as soon as you come in from the garage. Large rocking chair front porch.
Location
State VA
County Bedford
Zoning R-1
Rooms
Family Room 17x16 Level: Level 1 Above Grade
Other Rooms 14x8 Level: Below Grade
Kitchen 13x10 Level: Level 1 Above Grade
Interior
Interior Features Cable Available, Cable Connections, Ceiling Fan(s), Drywall, Garden Tub, Main Level Bedroom, Primary Bed w/Bath, Smoke Alarm, Walk-In Closet(s)
Heating Heat Pump, Two-Zone
Cooling Heat Pump, Two-Zone
Flooring Carpet, Ceramic Tile, Hardwood
Fireplaces Number 1 Fireplace, Gas Log, Great Room
Exterior
Exterior Feature Pool Nearby, Concrete Drive, Landscaped, Screened Porch, Insulated Glass, Undergrnd Utilities, Mountain Views, Club House Nearby, Golf Nearby
Parking Features Garage Door Opener
Garage Spaces 484.0
Utilities Available AEP/Appalachian Powr
Roof Type Shingle
Building
Story One and One Half
Sewer County
Schools
School District Bedford
Others
Acceptable Financing Conventional
Listing Terms Conventional
Read Less Info
Want to know what your home might be worth? Contact us for a FREE valuation!
Our team is ready to help you sell your home for the highest possible price ASAP
laurenbellrealestate@gmail.com
4109 Boonsboro Road, Lynchburg, VA, 24503, United States






