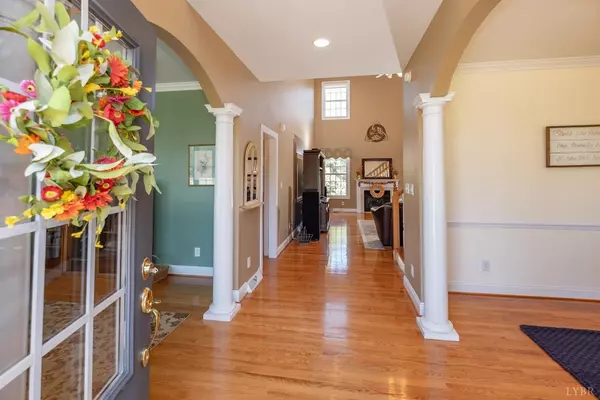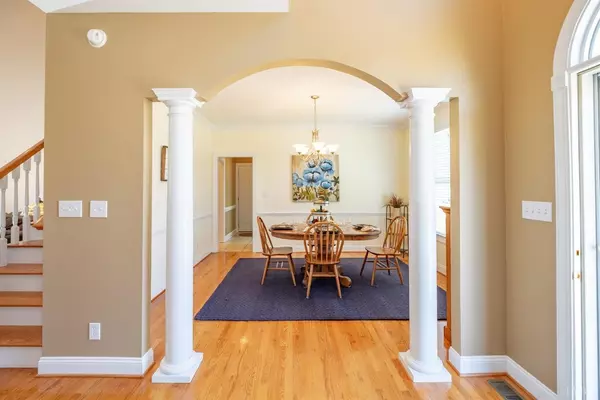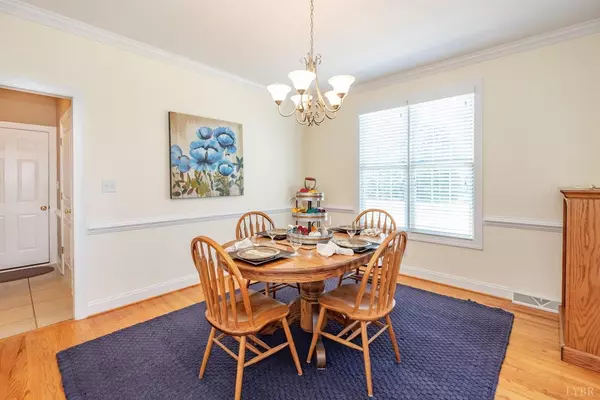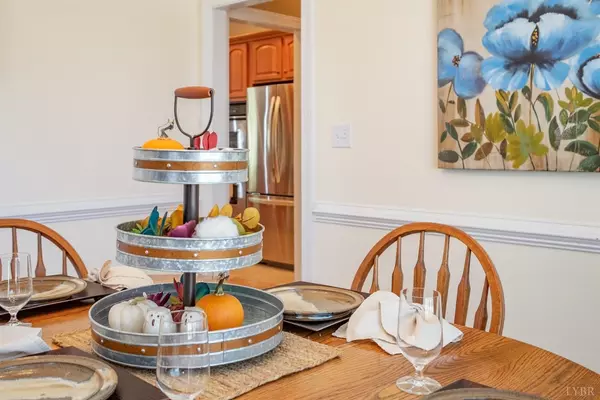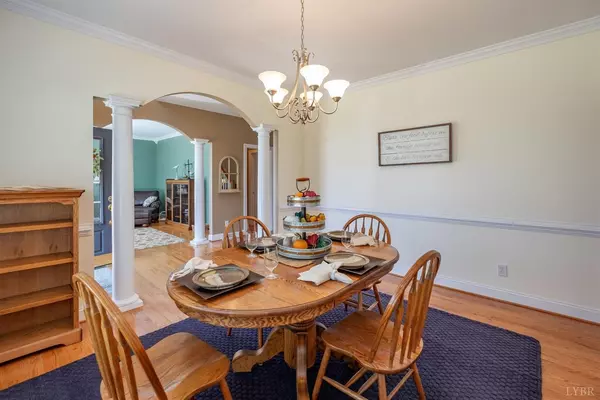Bought with Mitch Copenhaver • Long & Foster-Forest
$375,000
$389,900
3.8%For more information regarding the value of a property, please contact us for a free consultation.
4 Beds
4 Baths
3,060 SqFt
SOLD DATE : 03/13/2020
Key Details
Sold Price $375,000
Property Type Single Family Home
Sub Type Single Family Residence
Listing Status Sold
Purchase Type For Sale
Square Footage 3,060 sqft
Price per Sqft $122
MLS Listing ID 321459
Sold Date 03/13/20
Bedrooms 4
Full Baths 3
Half Baths 1
HOA Fees $6/ann
Year Built 2005
Lot Size 1.750 Acres
Property Description
Welcome to 1207 Smartview Lane...located in the desirable Guilfield Village sub-division of Forest. This elegant, pristine, & well maintained beautiful brick home is move-in ready. With a nice main-level master suite, 22 foot ceilings in the great room, & gorgeous white columns adorning the entrance way...this classic home is perfect for entertaining family and friends. The master has a lighted tray ceiling, hers/his closets, separate tub & shower, granite, & double vanities. Also on the main level is the large formal dining room & office/living room, along with a convenient separate laundry room off the kitchen. The second floor has three large bedrooms & two full baths. Drink your morning coffee on the private back deck that wraps around the house & overlooks a nice but hard to find 1.7 acre lot. The basement is unfinished for additional expansion. If you are looking for a beautiful, pristine home in a wonderful neighborhood, don't miss this opportunity. OPEN HOUSE Sun. 11/10 2-4P
Location
State VA
County Bedford
Rooms
Dining Room 13x15 Level: Level 1 Above Grade
Kitchen 13x14 Level: Level 1 Above Grade
Interior
Interior Features Cable Available, Cable Connections, Ceiling Fan(s), Main Level Bedroom, Main Level Den, Primary Bed w/Bath, Pantry, Separate Dining Room, Smoke Alarm, Tile Bath(s), Walk-In Closet(s)
Heating Heat Pump
Cooling Heat Pump
Flooring Carpet, Ceramic Tile, Hardwood
Fireplaces Number 1 Fireplace
Exterior
Exterior Feature Concrete Drive, Garden Space, Landscaped, Secluded Lot
Garage Spaces 625.0
Roof Type Shingle
Building
Story Two
Sewer Septic Tank
Schools
School District Bedford
Others
Acceptable Financing Cash
Listing Terms Cash
Read Less Info
Want to know what your home might be worth? Contact us for a FREE valuation!
Our team is ready to help you sell your home for the highest possible price ASAP

laurenbellrealestate@gmail.com
4109 Boonsboro Road, Lynchburg, VA, 24503, United States


