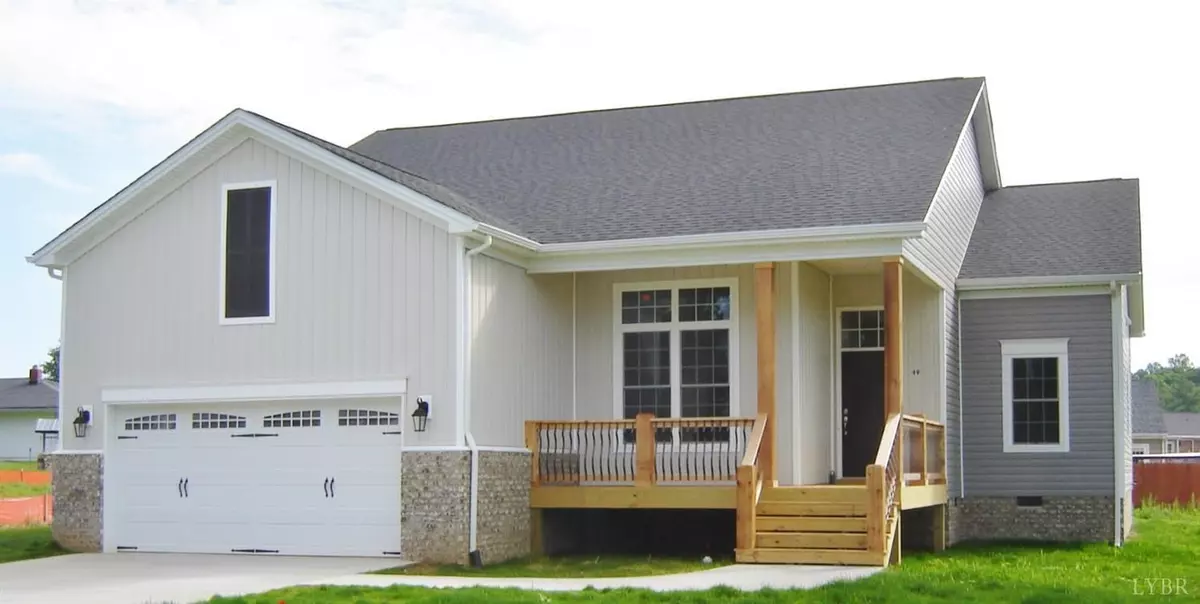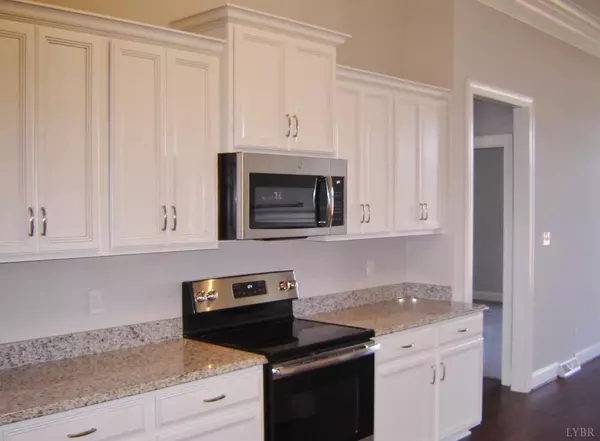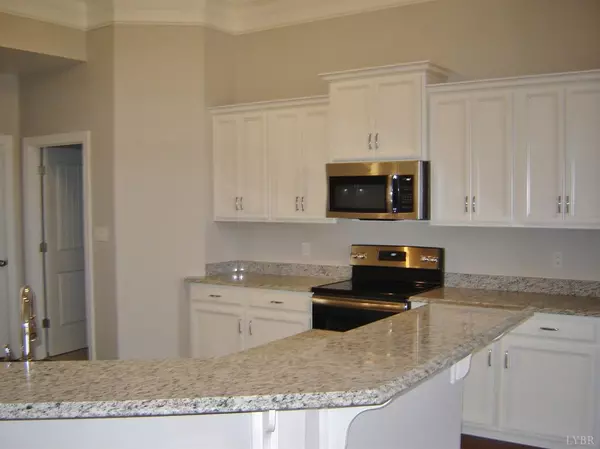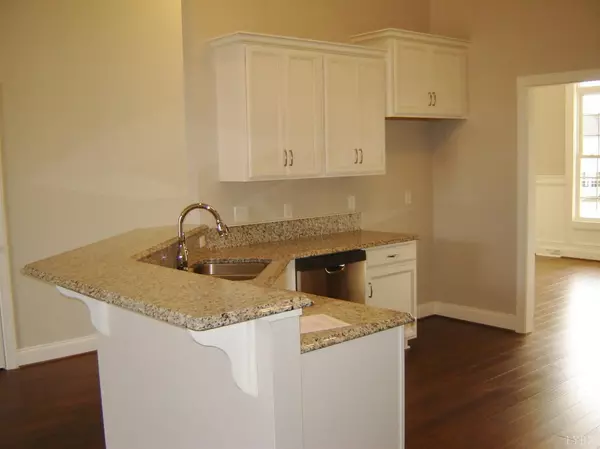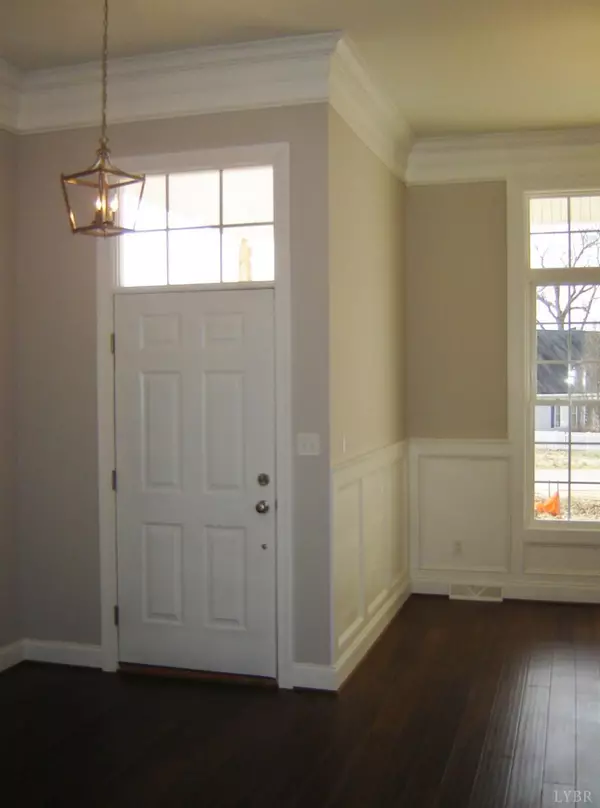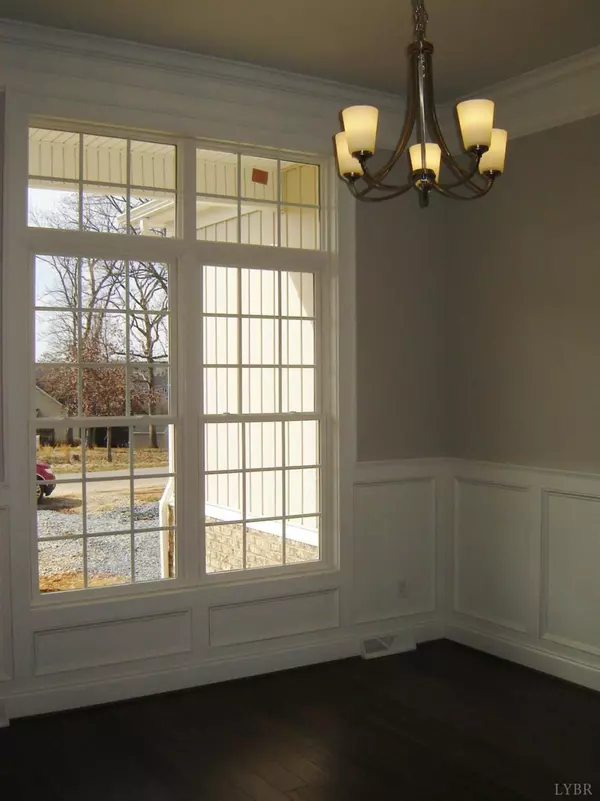Bought with Jeremiah W Cochenour • Mark A. Dalton & Co., Inc.
$283,900
$284,900
0.4%For more information regarding the value of a property, please contact us for a free consultation.
3 Beds
2 Baths
1,746 SqFt
SOLD DATE : 03/06/2020
Key Details
Sold Price $283,900
Property Type Single Family Home
Sub Type Single Family Residence
Listing Status Sold
Purchase Type For Sale
Square Footage 1,746 sqft
Price per Sqft $162
Subdivision Leesville Estates
MLS Listing ID 320095
Sold Date 03/06/20
Bedrooms 3
Full Baths 2
HOA Fees $15/ann
Year Built 2020
Lot Size 0.308 Acres
Property Description
Privacy Fence to be Installed along Rear Boundary Line. New Construction Move-in Ready - One Level Living at It's Finest - Open Floor Plan Features 11' Ceiling's with 3 Member Crown Moldings in Great Room, Kitchen, Dining Room and Foyer.Stone Veneer Fireplace, Custom Cabinetry, Granite Countertops, Undermount Sinks,Stainless Steel Appliances, Master Bath w/ Whirlpool Tub, Separate Shower, Double Vanity w/ Granite Counter Top & Walk-in Master Closet. Main Floor Laundry Room,12 x 16 Deck. Expandable Space in Walkup Attic has Rough-In for 3rd Bath, Low Maintance Exterior with Large Attached Two Car Garage. Brookville School District, Convenient to Liberty University & 460 Bypass, Low County Taxes
Location
State VA
County Campbell
Rooms
Dining Room 13.50x11.50 Level: Level 1 Above Grade
Kitchen 12x13 Level: Level 1 Above Grade
Interior
Interior Features Cable Available, Cable Connections, Ceiling Fan(s), Drywall, Great Room, Main Level Bedroom, Primary Bed w/Bath, Separate Dining Room, Smoke Alarm, Walk-In Closet(s), Whirlpool Tub
Heating Heat Pump
Cooling Heat Pump
Flooring Carpet, Ceramic Tile, Wood
Fireplaces Number 1 Fireplace, Great Room
Exterior
Exterior Feature Concrete Drive, Insulated Glass, Undergrnd Utilities, Ski Slope Nearby
Parking Features Garage Door Opener, Oversized
Garage Spaces 506.0
Utilities Available AEP/Appalachian Powr
Roof Type Shingle
Building
Story One
Sewer County
Schools
School District Campbell
Others
Acceptable Financing Other
Listing Terms Other
Read Less Info
Want to know what your home might be worth? Contact us for a FREE valuation!
Our team is ready to help you sell your home for the highest possible price ASAP

laurenbellrealestate@gmail.com
4109 Boonsboro Road, Lynchburg, VA, 24503, United States

