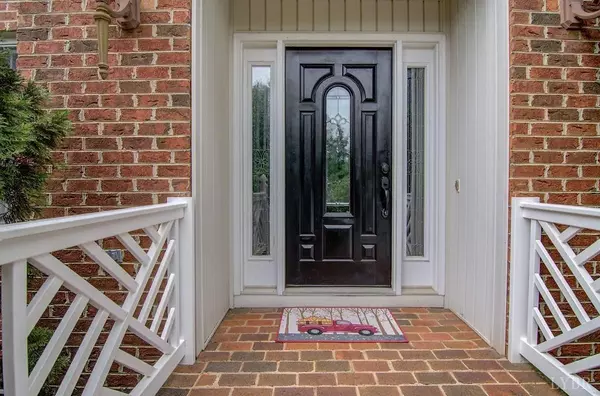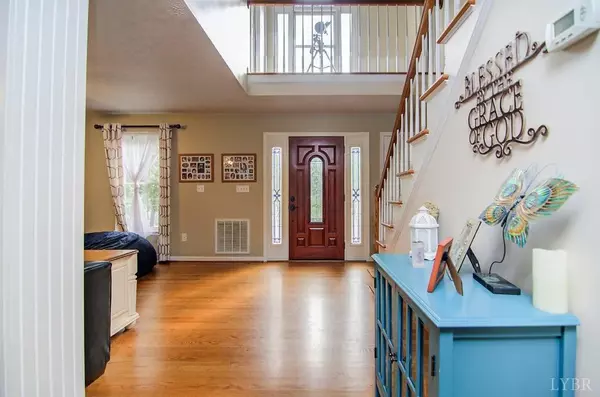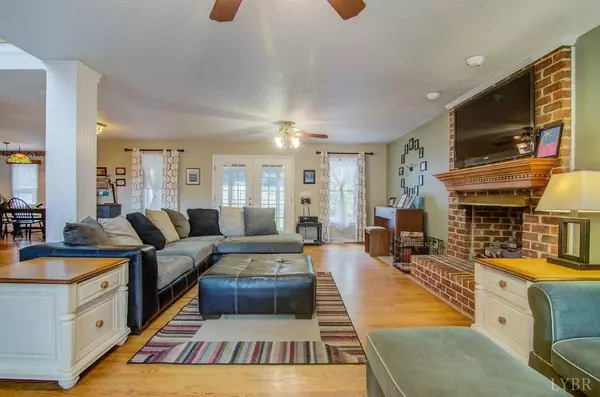Bought with Tricia Rucker • eXp Realty LLC-Bedford
$362,000
$369,900
2.1%For more information regarding the value of a property, please contact us for a free consultation.
4 Beds
3 Baths
3,388 SqFt
SOLD DATE : 01/24/2020
Key Details
Sold Price $362,000
Property Type Single Family Home
Sub Type Single Family Residence
Listing Status Sold
Purchase Type For Sale
Square Footage 3,388 sqft
Price per Sqft $106
MLS Listing ID 321273
Sold Date 01/24/20
Bedrooms 4
Full Baths 2
Half Baths 1
Year Built 1998
Lot Size 0.910 Acres
Property Description
Spacious Bedford County home on just under 1 acre! This home features a large living room with an open floor plan leading into a kitchen and breakfast area with brand new appliances. On the second level are four bedrooms and two full bathrooms along with an interior overlook/bridge that goes from the master bedroom to another bedroom that could be used for a nursery or office. An additional bonus/play room sits on the third floor with access to the unfinished portion of the attic. The basement is ready to host many nights of fun with its rec room and movie theater room. Just off the living room is a spacious sun room with retractable windows to transition the room to a screened in porch. Outside features include a detached two car garage and a custom build tree house. This home is full of fun features and living space. Schedule your showing today!
Location
State VA
County Bedford
Rooms
Other Rooms 12x19.50 Level: Below Grade 23x23 Level: Level 1 Above Grade 10x20 Level: Level 3 Above Grade
Dining Room 11x12.50 Level: Level 1 Above Grade
Kitchen 12x13 Level: Level 1 Above Grade
Interior
Interior Features Ceiling Fan(s), Primary Bed w/Bath, Pantry, Separate Dining Room
Heating Heat Pump
Cooling Heat Pump
Flooring Carpet, Hardwood, Vinyl Plank
Fireplaces Number 1 Fireplace, Gas Log
Exterior
Exterior Feature Paved Drive, Mountain Views
Parking Features Garage Door Opener
Garage Spaces 437.0
Roof Type Shingle
Building
Story Three Or More
Sewer Septic Tank
Schools
School District Bedford
Others
Acceptable Financing Conventional
Listing Terms Conventional
Read Less Info
Want to know what your home might be worth? Contact us for a FREE valuation!
Our team is ready to help you sell your home for the highest possible price ASAP

laurenbellrealestate@gmail.com
4109 Boonsboro Road, Lynchburg, VA, 24503, United States






