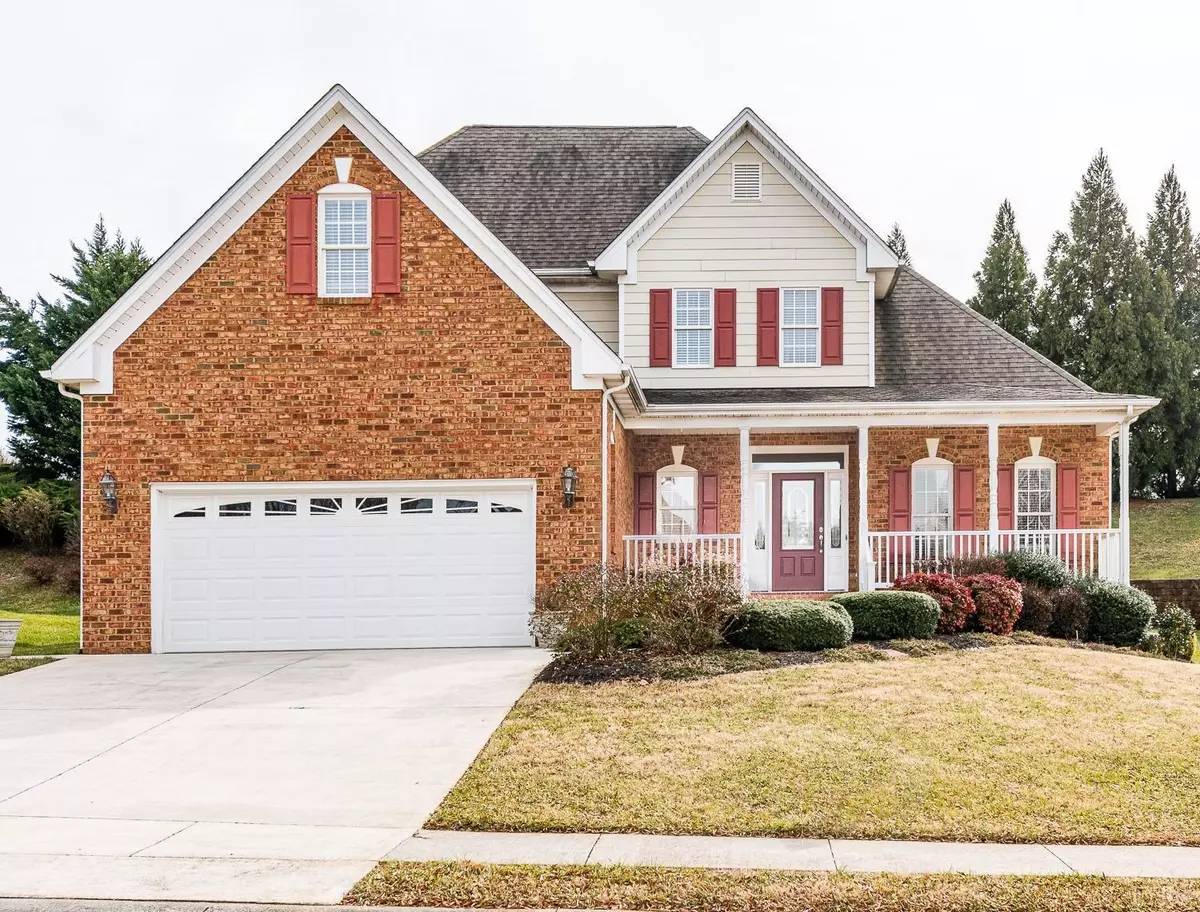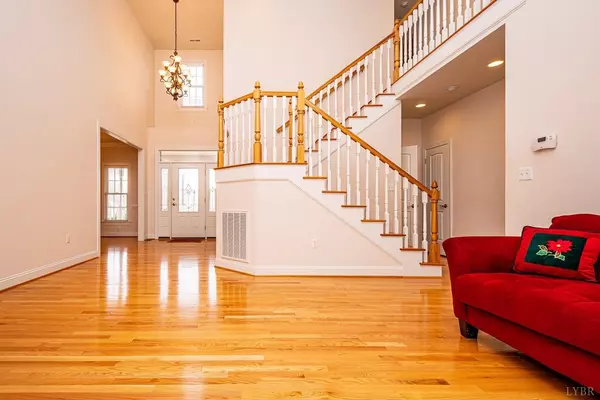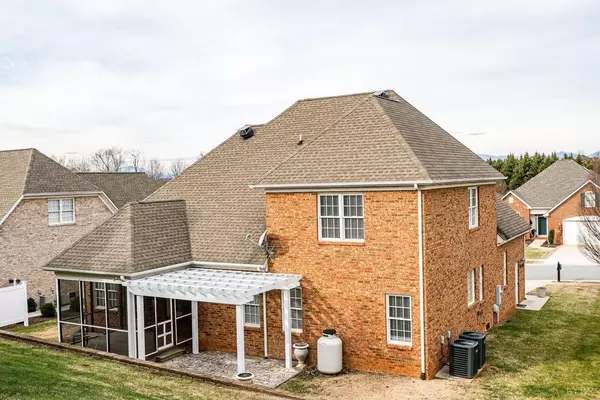Bought with Jeff E Sims • Legacy Realty and Development
$329,900
$329,900
For more information regarding the value of a property, please contact us for a free consultation.
4 Beds
3 Baths
2,368 SqFt
SOLD DATE : 03/03/2020
Key Details
Sold Price $329,900
Property Type Single Family Home
Sub Type Single Family Residence
Listing Status Sold
Purchase Type For Sale
Square Footage 2,368 sqft
Price per Sqft $139
MLS Listing ID 322501
Sold Date 03/03/20
Bedrooms 4
Full Baths 2
Half Baths 1
Year Built 2006
Lot Size 10,454 Sqft
Property Description
Perfect home for most any buyer. With a Main Level Master Suite, Laundry, 2 Car Garage and Open Floor Plan... this is exactly what everyone down sizing is looking for. Offering 4 Bedrooms, Growing Families will love this Betz Floor Plan. Hardwoods welcome you into your home featuring an open Kitchen with Granite Counters and Raised Panel Cabinets . Morning Coffee will be equally enjoyed on the Rocking Chair Front Porch and the Screen Back Porch. Your new home offers piece of mind with newly installed Heat Pumps and the Thermal Insulation Blanket to help keep energy cost down. Sidewalks and Street Lights make this a wonderful neighborhood for evening walks. Mont View is centrally located to everything you need just around the corner from Wyndhurst. This is the perfect opportunity to own an awesome home is such a great location. Call for your private tour today.
Location
State VA
County Bedford
Zoning R-1
Rooms
Dining Room 12x12 Level: Level 1 Above Grade
Kitchen 12x10 Level: Level 1 Above Grade
Interior
Interior Features Cable Available, Ceiling Fan(s), Garden Tub, Great Room, Main Level Bedroom, Primary Bed w/Bath, Tile Bath(s), Walk-In Closet(s)
Heating Heat Pump, Two-Zone
Cooling Attic Fan, Heat Pump, Two-Zone
Flooring Carpet, Ceramic Tile, Hardwood
Fireplaces Number 1 Fireplace, Leased Propane Tank
Exterior
Exterior Feature Concrete Drive, Landscaped, Screened Porch, Insulated Glass, Satellite Dish, Undergrnd Utilities
Garage Spaces 400.0
Roof Type Shingle
Building
Story One and One Half
Sewer City
Schools
School District Bedford
Others
Acceptable Financing Conventional
Listing Terms Conventional
Read Less Info
Want to know what your home might be worth? Contact us for a FREE valuation!
Our team is ready to help you sell your home for the highest possible price ASAP

laurenbellrealestate@gmail.com
4109 Boonsboro Road, Lynchburg, VA, 24503, United States






