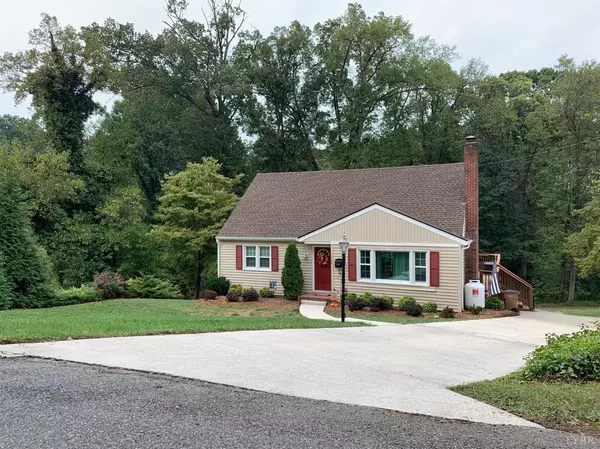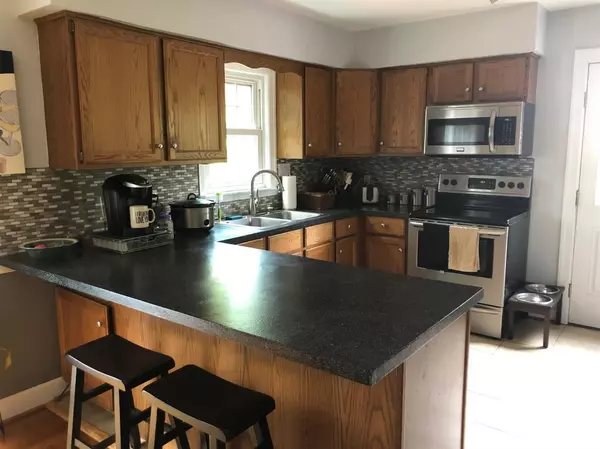Bought with Stacey C Angel • Red Door Realty LLC
$182,000
$179,900
1.2%For more information regarding the value of a property, please contact us for a free consultation.
4 Beds
2 Baths
2,220 SqFt
SOLD DATE : 01/31/2020
Key Details
Sold Price $182,000
Property Type Single Family Home
Sub Type Single Family Residence
Listing Status Sold
Purchase Type For Sale
Square Footage 2,220 sqft
Price per Sqft $81
MLS Listing ID 322399
Sold Date 01/31/20
Bedrooms 4
Full Baths 2
Year Built 1953
Lot Size 0.997 Acres
Property Description
This picture-perfect cape cod sits on largest lot on street in heart of Altavista! Main level has welcoming living room, with whitewashed brick fireplace. Adjacent to the living room is the dining room and kitchen with updated counters, cabinet hardware & stainless-steel appliances. Main level has 2 bedrooms, a full bath with white marble countertops! Two additional bedrooms upstairs; one is very spacious, both have plenty of closet space including a walk-in closet, and share a full bath with double vanity in black granite. The basement is partially finished, den includes wet bar area; Unfinished side includes laundry, storage, workshop that opens to a covered patio with large deck above. This home is truly move-in ready with new roof, gutters, heat pump, water heater, replacement windows and doors. Conveniently located near parks, schools, and downtown. Call today for your private tour!
Location
State VA
County Campbell
Zoning R-1
Rooms
Kitchen 11x26 Level: Level 1 Above Grade
Interior
Interior Features Cable Available, Cable Connections, Ceiling Fan(s), Drywall, Main Level Bedroom, Plaster, Security System, Smoke Alarm, Tile Bath(s), Walk-In Closet(s), Wet Bar
Heating Heat Pump, Propane, Two-Zone, Wall/Space Unit
Cooling Heat Pump, Two-Zone
Flooring Carpet, Ceramic Tile, Concrete, Hardwood
Fireplaces Number 1 Fireplace, Gas Log, Leased Propane Tank, Living Room
Exterior
Exterior Feature Concrete Drive, Landscaped, Insulated Glass, Satellite Dish
Utilities Available Dominion Energy
Roof Type Shingle
Building
Story One and One Half
Sewer City
Schools
School District Campbell
Others
Acceptable Financing Conventional
Listing Terms Conventional
Read Less Info
Want to know what your home might be worth? Contact us for a FREE valuation!
Our team is ready to help you sell your home for the highest possible price ASAP

laurenbellrealestate@gmail.com
4109 Boonsboro Road, Lynchburg, VA, 24503, United States






