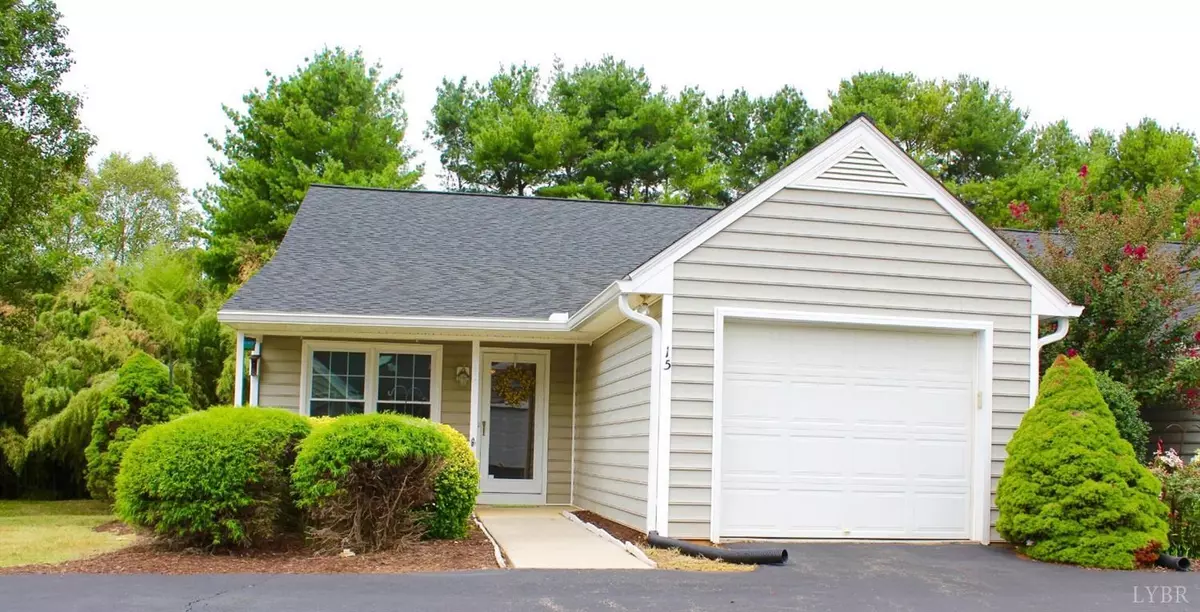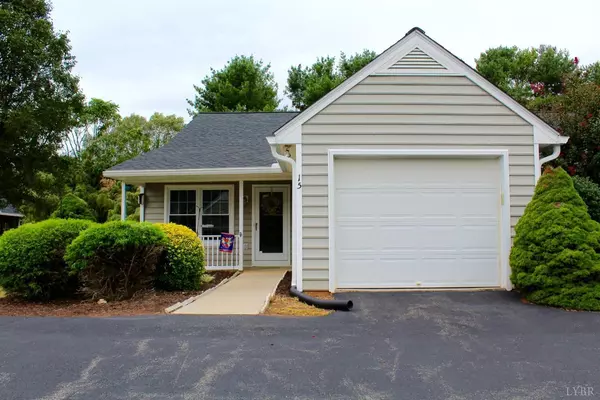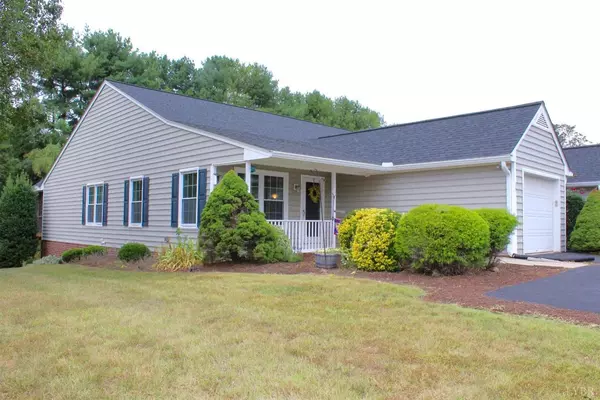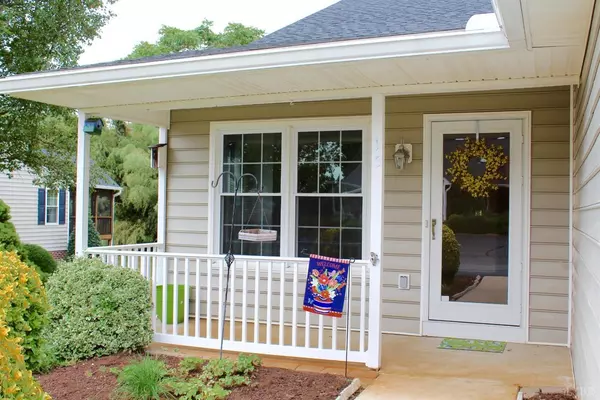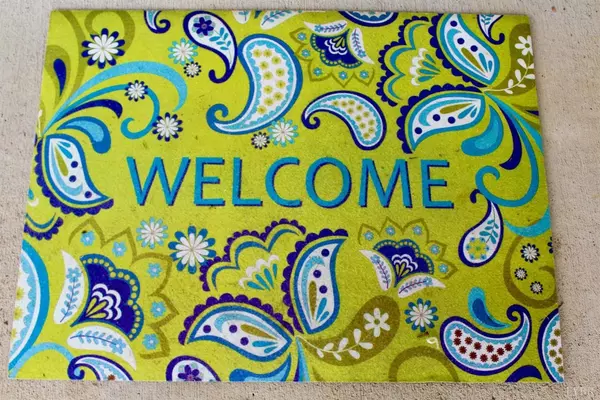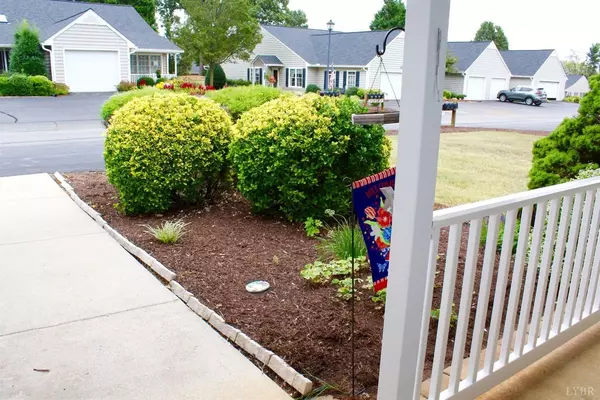Bought with Mary M Sloan • John Stewart Walker, Inc
$220,000
$223,900
1.7%For more information regarding the value of a property, please contact us for a free consultation.
2 Beds
2 Baths
1,822 SqFt
SOLD DATE : 12/18/2019
Key Details
Sold Price $220,000
Property Type Townhouse
Sub Type Townhouse
Listing Status Sold
Purchase Type For Sale
Square Footage 1,822 sqft
Price per Sqft $120
Subdivision Jefferson Oaks
MLS Listing ID 321311
Sold Date 12/18/19
Bedrooms 2
Full Baths 2
HOA Fees $201/mo
Year Built 1997
Lot Size 6,969 Sqft
Property Description
Immaculate One Owner End Unit TownHome, In Beautiful Well Cared For Forest Community. Great Room With Vaulted Ceiling, And Fireplace With Gas Logs Is Open To Kitchen With Bar Area And Separate Dining Area. Master Bedroom Is Well Appointed With Two Closets, And Full Bath With Double Sinks. 2nd Bedroom, Laundry, Den/Office, Screened-In Porch, And Garage, Completes The Main Level. The Full Size Basement Is Partially Finished With A Family/Bonus Room And Unfinished Space With Plenty Of Room To Expand And Add Bath, Bedroom Etc. Or Just Use For Storage. Poured Oversized Terrace Level Patio With Private BackYard Setting Is Perfect For Grilling And Relaxing. New Roof, New Porch Rails, Freshly Painted, Maintenance Free, And Convenient Location Makes This Home The Total Package. Call Today To View!
Location
State VA
County Bedford
Rooms
Family Room 26x12 Level: Below Grade
Dining Room 13x10 Level: Level 1 Above Grade
Kitchen 13x10 Level: Level 1 Above Grade
Interior
Interior Features Cable Connections, Ceiling Fan(s), Drywall, Great Room, High Speed Data Aval, Main Level Bedroom, Primary Bed w/Bath, Pantry, Separate Dining Room, Smoke Alarm, Vacuum System, Walk-In Closet(s)
Heating Heat Pump
Cooling Heat Pump
Flooring Carpet, Laminate, Vinyl
Fireplaces Number 1 Fireplace, Gas Log, Great Room, Screen
Exterior
Exterior Feature Paved Drive, Landscaped, Screened Porch, Insulated Glass, Undergrnd Utilities, Golf Nearby
Parking Features Garage Door Opener, Oversized
Garage Spaces 228.0
Utilities Available AEP/Appalachian Powr
Roof Type Shingle
Building
Story One
Sewer County
Schools
School District Bedford
Others
Acceptable Financing Conventional
Listing Terms Conventional
Read Less Info
Want to know what your home might be worth? Contact us for a FREE valuation!
Our team is ready to help you sell your home for the highest possible price ASAP

laurenbellrealestate@gmail.com
4109 Boonsboro Road, Lynchburg, VA, 24503, United States

