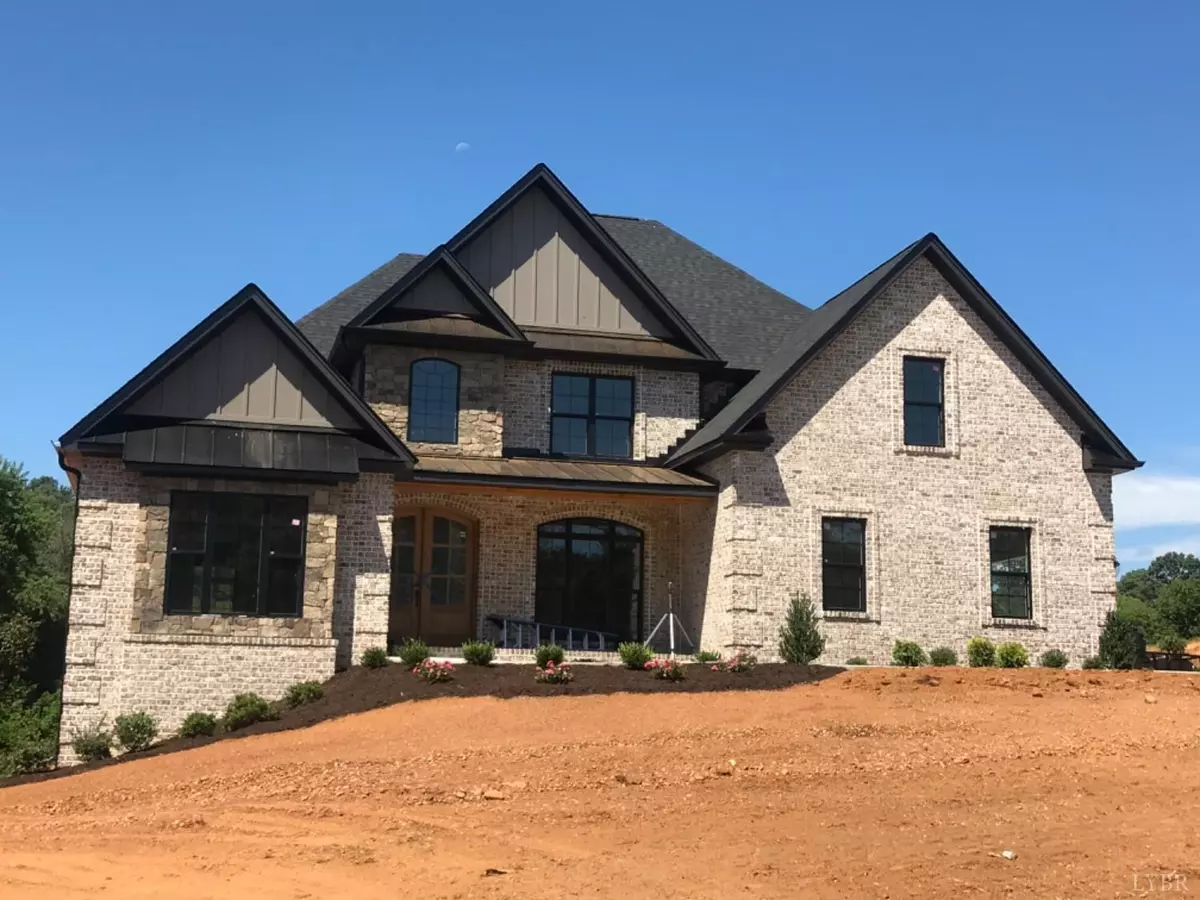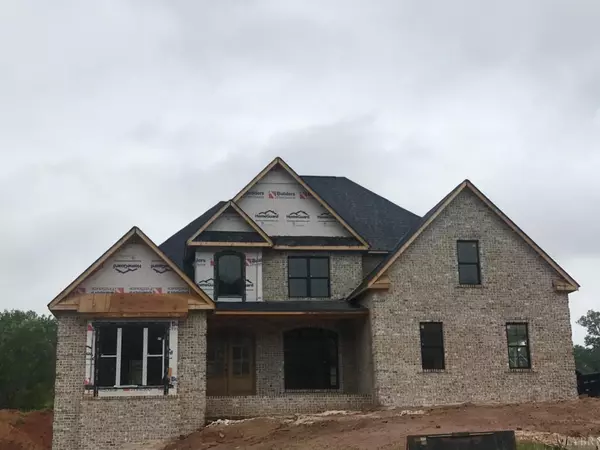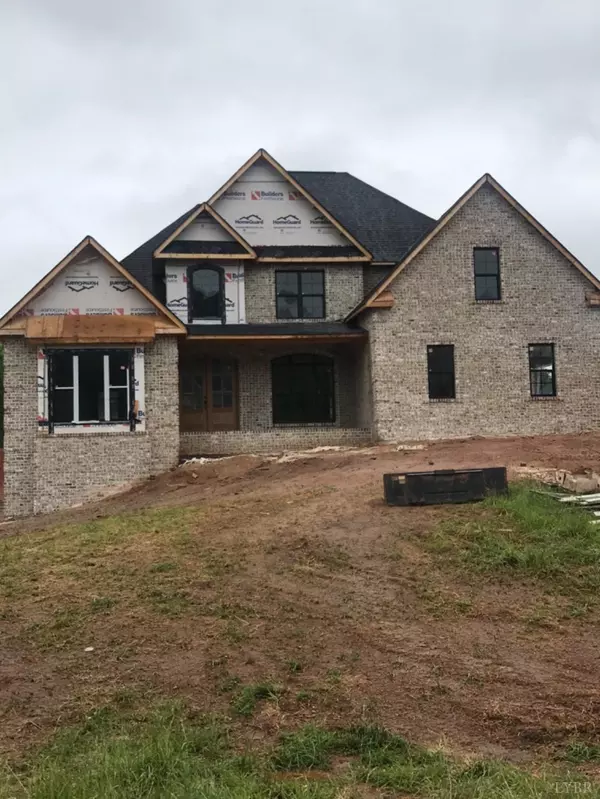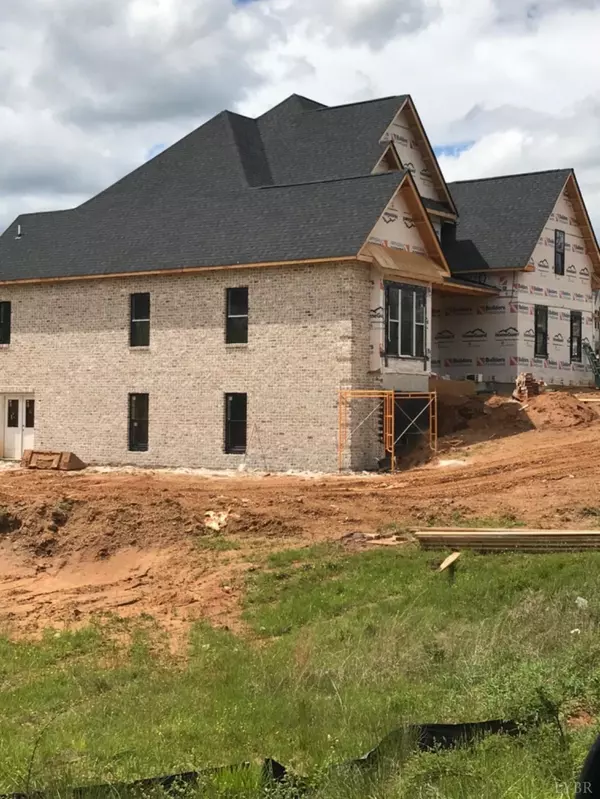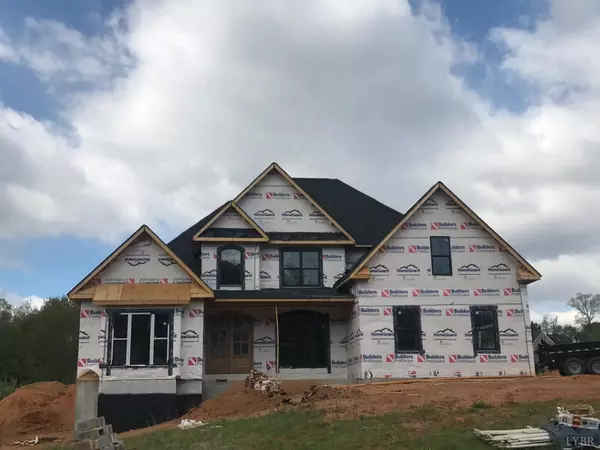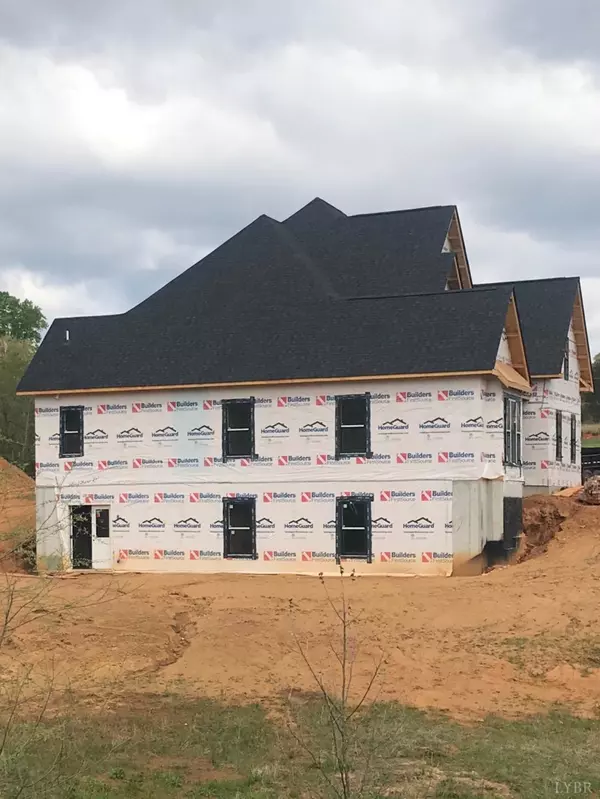Bought with Kem E Cobb • Century 21 ALL-SERVICE
$514,900
$514,900
For more information regarding the value of a property, please contact us for a free consultation.
4 Beds
3 Baths
2,929 SqFt
SOLD DATE : 07/17/2020
Key Details
Sold Price $514,900
Property Type Single Family Home
Sub Type Single Family Residence
Listing Status Sold
Purchase Type For Sale
Square Footage 2,929 sqft
Price per Sqft $175
Subdivision Mountain View Estates
MLS Listing ID 324538
Sold Date 07/17/20
Bedrooms 4
Full Baths 2
Half Baths 1
Year Built 2020
Lot Size 1.970 Acres
Property Description
This is a 4 bedroom, 2 bath new construction home sitting on 2 acres in a semi private lot in a sought after Forest subdivision, Mountain View Estates. This open floor plan features a main level master with en suite with his and hers sinks, tile shower and free standing soaking tub and his/hers walk in closets as well.Two living areas, and an eat in kitchen with an oversized island with room for add'l seating. There are custom finishes including a coffered ceiling in the dining area. High end custom moldings and solid surface countertops throughout the home.The living room showcases a beautiful stone, gas fireplace. The basement has been roughed in for future expansion. Basement can be finished at buyers expense if requested. An oversized two car garage completes this home.
Location
State VA
County Bedford
Rooms
Family Room 13x17 Level: Level 1 Above Grade
Dining Room 13x12 Level: Level 1 Above Grade
Kitchen 13x16 Level: Level 1 Above Grade
Interior
Interior Features Ceiling Fan(s), Drywall, Free-Standing Tub, Great Room, High Speed Data Aval, Main Level Bedroom, Main Level Den, Primary Bed w/Bath, Pantry, Separate Dining Room, Smoke Alarm, Tile Bath(s), Walk-In Closet(s)
Heating Heat Pump, Hot Water-Gas, Three-Zone or more
Cooling Attic Fan, Heat Pump, Three-Zone or More
Flooring Carpet, Ceramic Tile, Hardwood
Fireplaces Number 1 Fireplace, Gas Log, Great Room
Exterior
Exterior Feature Paved Drive, Garden Space, Landscaped, Mountain Views, Golf Nearby
Parking Features Garage Door Opener, Oversized
Garage Spaces 484.0
Utilities Available AEP/Appalachian Powr
Roof Type Shingle
Building
Story Two
Sewer Septic Tank
Schools
School District Bedford
Others
Acceptable Financing Conventional
Listing Terms Conventional
Read Less Info
Want to know what your home might be worth? Contact us for a FREE valuation!
Our team is ready to help you sell your home for the highest possible price ASAP

laurenbellrealestate@gmail.com
4109 Boonsboro Road, Lynchburg, VA, 24503, United States

