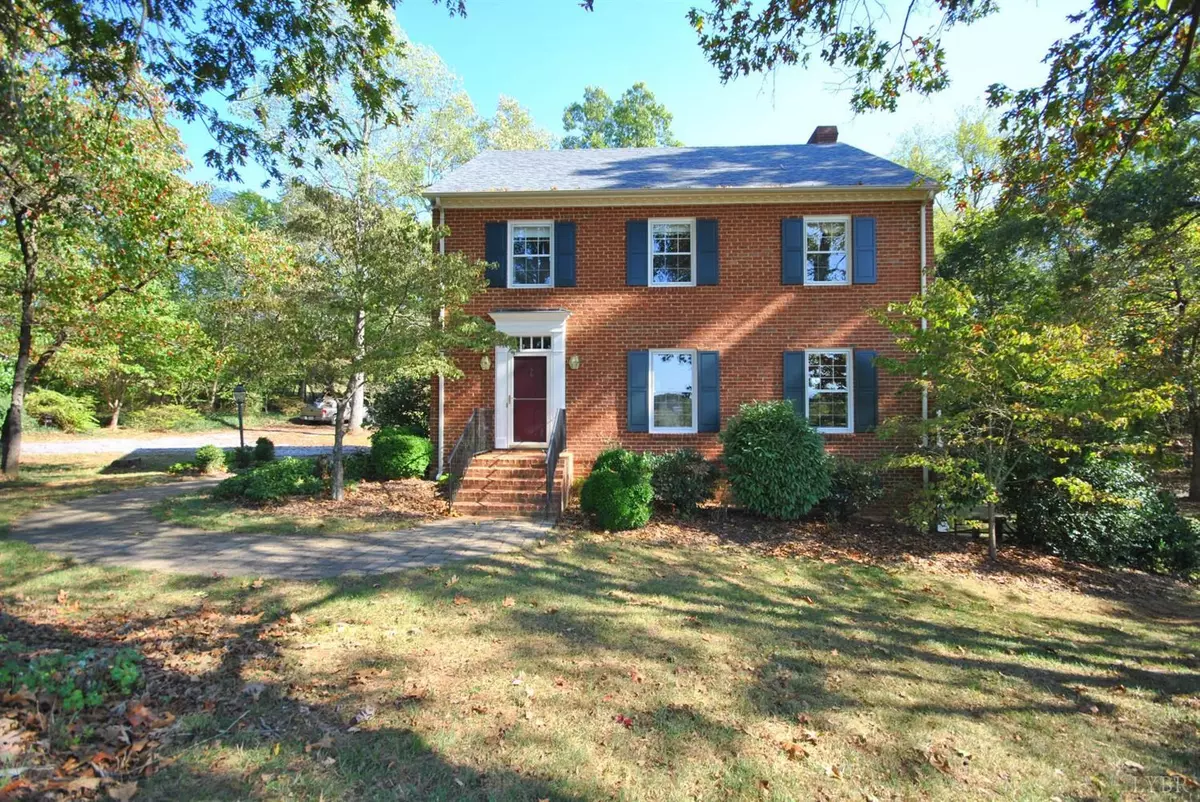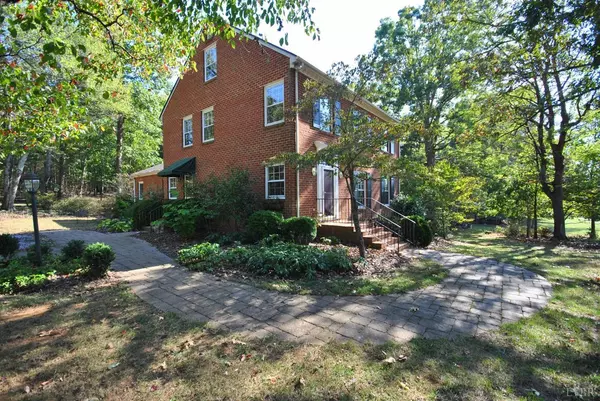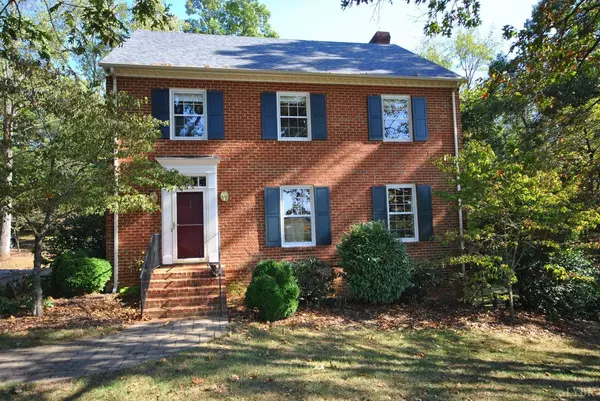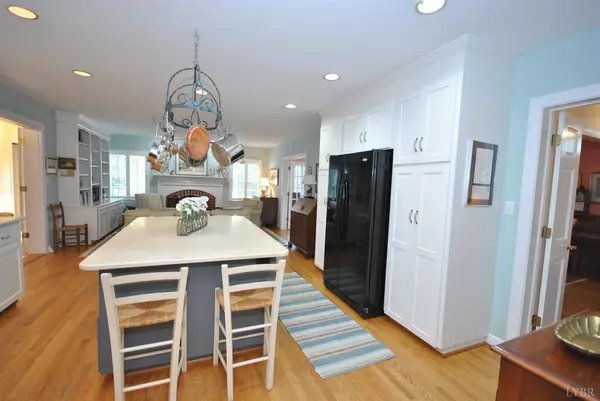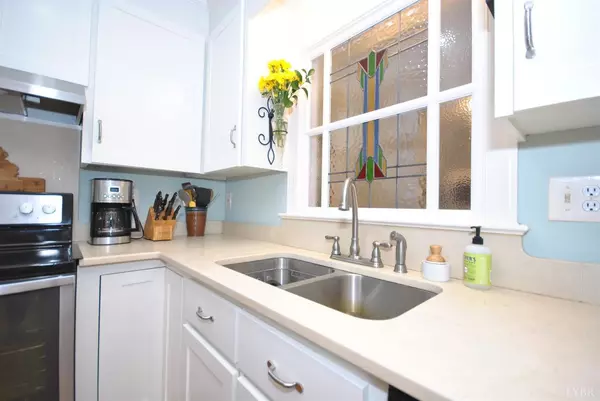Bought with Erin McWane • Blickenstaff & Company, Realtors
$450,000
$450,000
For more information regarding the value of a property, please contact us for a free consultation.
4 Beds
5 Baths
3,620 SqFt
SOLD DATE : 12/04/2019
Key Details
Sold Price $450,000
Property Type Single Family Home
Sub Type Single Family Residence
Listing Status Sold
Purchase Type For Sale
Square Footage 3,620 sqft
Price per Sqft $124
MLS Listing ID 321331
Sold Date 12/04/19
Bedrooms 4
Full Baths 3
Half Baths 2
Year Built 1991
Lot Size 18.000 Acres
Property Description
Luxurious Custom Built two story home on 18 acres with beautiful outdoor spaces and scenic mountain views. Master Suite addition in 2010 includes main level laundry (with pass through from master closet) and provides 1,800 S.F. of total main level living. Gourmet kitchen has marble countertops, spacious island for entertaining and flows to the main level den with wood burning fireplace. Additional private master suite and two bedrooms on level two. Hardwood floors throughout except for level two bedrooms. Dining room opens to formal living room with large windows to capture the western view. Terrace level family room with wood stove insert and gaming area provide additional living space. Patio with pergola and fire pit are strategically placed for majestic sunset views.
Location
State VA
County Bedford
Zoning R2
Rooms
Family Room 16x15 Level: Below Grade
Other Rooms 29x12 Level: Below Grade 13x8.50 Level: Level 1 Above Grade
Dining Room 13x10.50 Level: Level 1 Above Grade
Kitchen 17x16 Level: Level 1 Above Grade
Interior
Interior Features Ceiling Fan(s), Main Level Bedroom, Main Level Den, Primary Bed w/Bath, Pantry, Separate Dining Room, Skylights, Smoke Alarm, Walk-In Closet(s), Workshop
Heating Heat Pump, Three-Zone or more
Cooling Attic Fan, Heat Pump, Three-Zone or More
Flooring Carpet, Ceramic Tile, Hardwood
Fireplaces Number 2 Fireplaces, Den, Stove Insert, Wood Burning
Exterior
Exterior Feature Fenced Yard, Garden Space, Landscaped, Secluded Lot, Storm Windows, Storm Doors, Satellite Dish, Undergrnd Utilities, Stream/Creek, Mountain Views
Utilities Available AEP/Appalachian Powr
Roof Type Shingle
Building
Story Two
Sewer Septic Tank
Schools
School District Bedford
Others
Acceptable Financing Conventional
Listing Terms Conventional
Read Less Info
Want to know what your home might be worth? Contact us for a FREE valuation!
Our team is ready to help you sell your home for the highest possible price ASAP

laurenbellrealestate@gmail.com
4109 Boonsboro Road, Lynchburg, VA, 24503, United States

