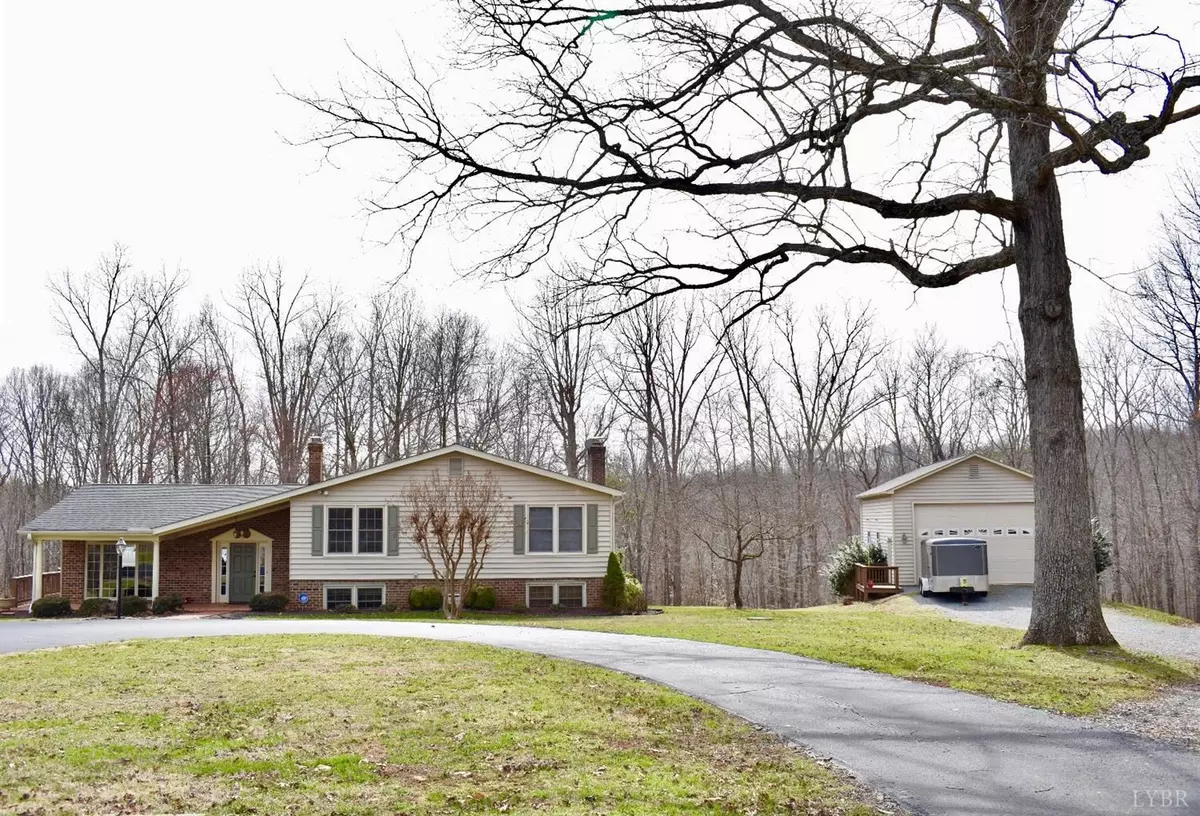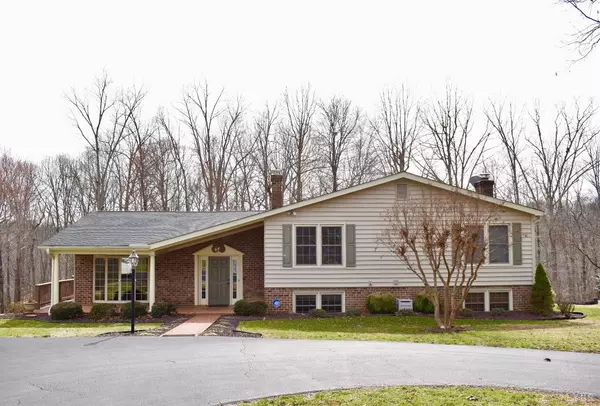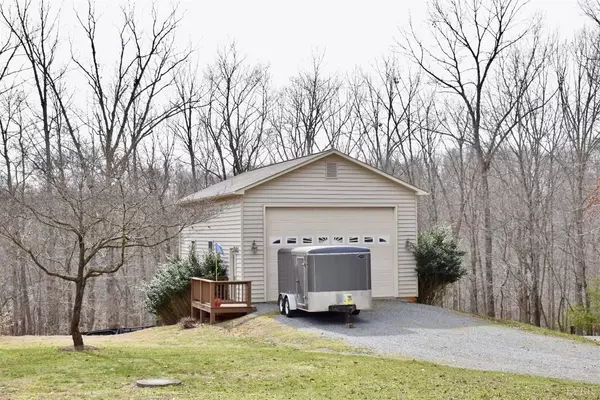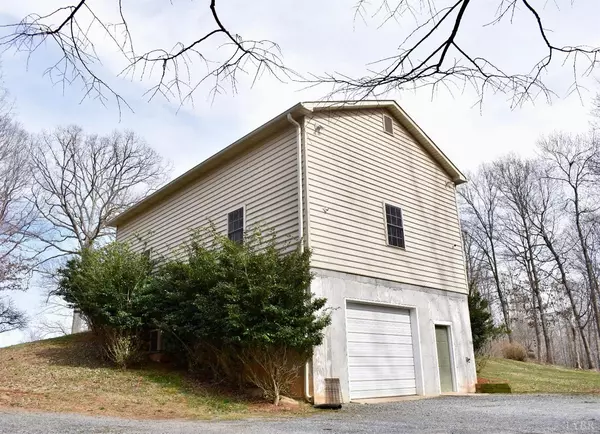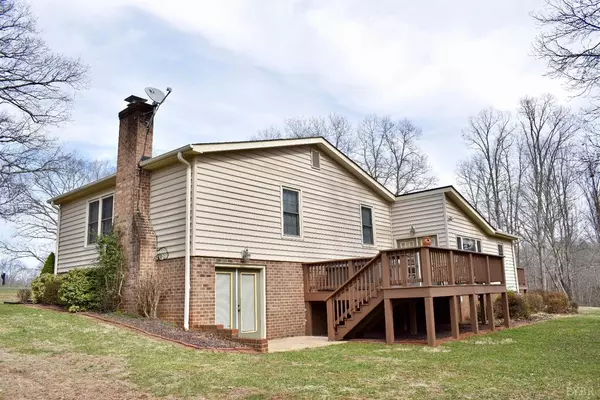Bought with Kari L Carlile • Lynchburg's Finest Team LLC
$312,500
$319,900
2.3%For more information regarding the value of a property, please contact us for a free consultation.
4 Beds
3 Baths
2,632 SqFt
SOLD DATE : 07/29/2020
Key Details
Sold Price $312,500
Property Type Single Family Home
Sub Type Single Family Residence
Listing Status Sold
Purchase Type For Sale
Square Footage 2,632 sqft
Price per Sqft $118
Subdivision Homewood Estates
MLS Listing ID 323766
Sold Date 07/29/20
Bedrooms 4
Full Baths 2
Half Baths 1
Year Built 1979
Lot Size 5.210 Acres
Property Description
Enjoy peaceful country living in this stunning home in the beautiful neighborhood of Homewood Estates. Situated on the culdesac of 5+ acres of mature trees and landscaped yard this home is a gem. This spacious 4 bedroom, 3 bath home has so much to offer including beautiful hardwood floors throughout the main level, new stainless Whirlpool appliances in the kitchen, a separate dining room with a large bay window and an inviting living room with french doors opening onto the back deck. The master suite has an updated tile bathroom and a large walk-in closet and dressing area. The finished lower level includes a large family room with stone fireplace, laundry room and office space. If your looking for workspace, enjoy this detached garage complete with heat in the lower level. Call today to see this beautiful home!
Location
State VA
County Amherst
Rooms
Other Rooms 11x5.50 Level: Level 1 Above Grade
Dining Room 12x12 Level: Level 1 Above Grade
Kitchen 15.50x11 Level: Level 1 Above Grade
Interior
Interior Features Cable Connections, Ceiling Fan(s), Drywall, Great Room, Main Level Den, Primary Bed w/Bath, Paneling, Security System, Separate Dining Room, Smoke Alarm, Tile Bath(s), Walk-In Closet(s), Workshop
Heating Heat Pump
Cooling Heat Pump
Flooring Carpet, Ceramic Tile, Hardwood, Vinyl
Fireplaces Number 1 Fireplace, Den, Stone, Stove Insert
Exterior
Exterior Feature Circular Drive, Paved Drive, Landscaped, Secluded Lot
Parking Features Workshop, Oversized
Garage Spaces 880.0
Utilities Available AEP/Appalachian Powr
Roof Type Shingle
Building
Story Multi/Split
Sewer Septic Tank
Schools
School District Amherst
Others
Acceptable Financing Conventional
Listing Terms Conventional
Read Less Info
Want to know what your home might be worth? Contact us for a FREE valuation!
Our team is ready to help you sell your home for the highest possible price ASAP

laurenbellrealestate@gmail.com
4109 Boonsboro Road, Lynchburg, VA, 24503, United States

