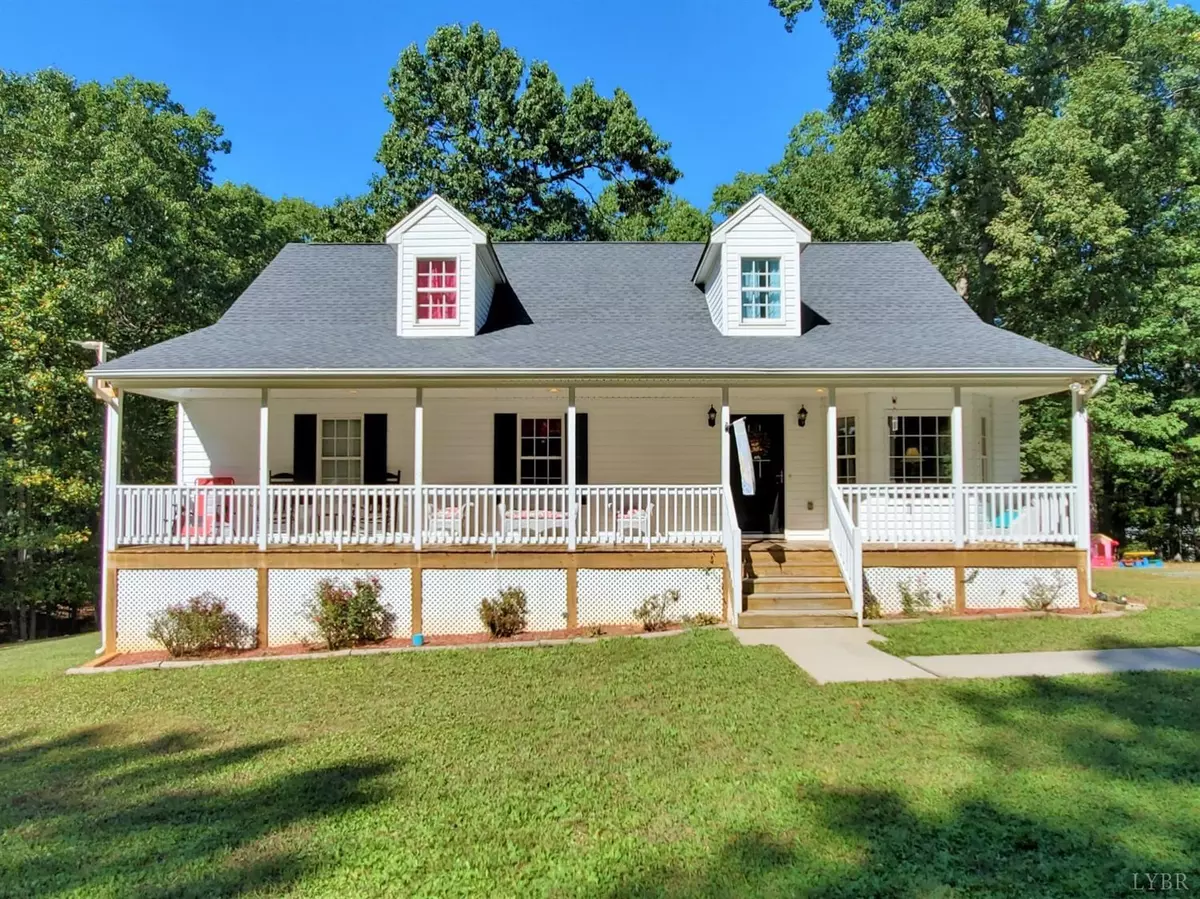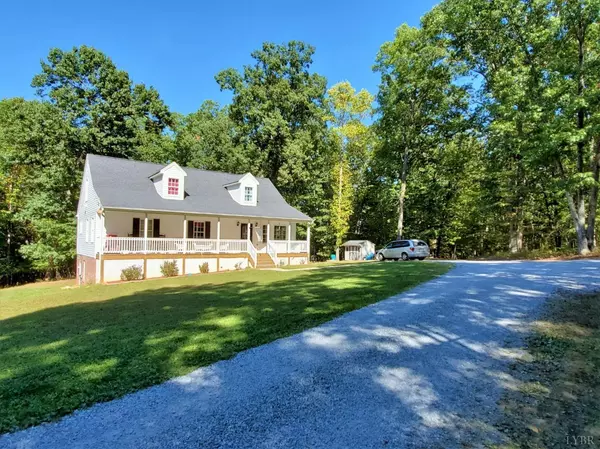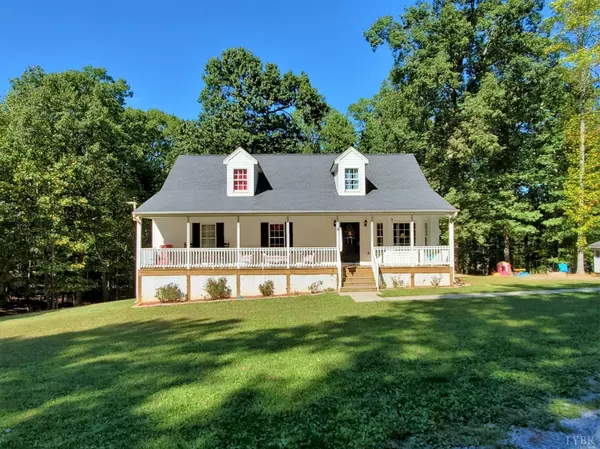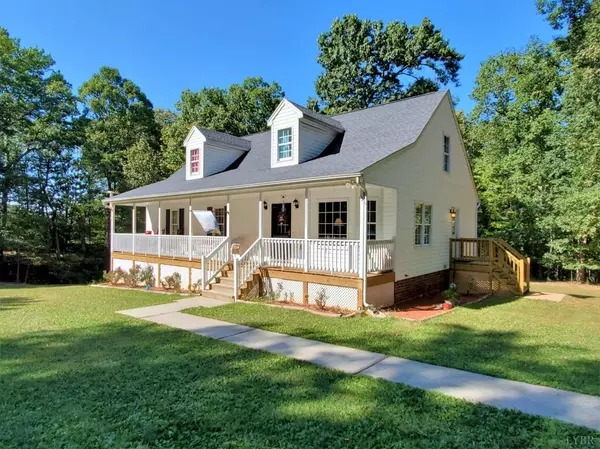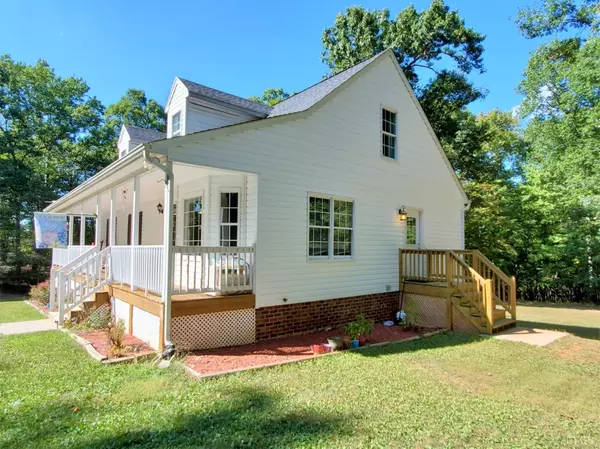Bought with Jannie M Handy • Mark A. Dalton & Co., Inc.
$260,000
$275,000
5.5%For more information regarding the value of a property, please contact us for a free consultation.
5 Beds
3 Baths
3,429 SqFt
SOLD DATE : 11/15/2019
Key Details
Sold Price $260,000
Property Type Single Family Home
Sub Type Single Family Residence
Listing Status Sold
Purchase Type For Sale
Square Footage 3,429 sqft
Price per Sqft $75
MLS Listing ID 321224
Sold Date 11/15/19
Bedrooms 5
Full Baths 3
Year Built 2007
Lot Size 2.110 Acres
Property Description
This Amazing, One-Owner 5BD/3BA Two Story Cape Style Home Built in 2007 sits on a Secluded 2.11 Acre Lot just off Waterlick Rd in the Highly Desired Brookville School District of Campbell County. The Gorgeous Exterior is Highlighted by its Rocking Chair Front Porch, Private Back Deck and Mature Trees Surrounding the Home giving you that Secluded Country Feel. The Interior's Main Level boasts HW Floors throughout and offers: Naturally Bright Living Room w/ Bay Window; Spacious Kitchen w/ Breakfast Area; Large Master BD w/ Attached BA; Two Additional BDs and Hallway Full BA. The 2nd Level is comprised of Two Spacious BDs, Hallway Full BA and Storage Room. The Finished Basement offers: Great Room; Den; Home Office; Laundry/Storage Room; and Rec Room w/ Walkout to Level Back Yard. Enjoy Low County Taxes and the Feeling of Seclusion while being only 5 Minutes to Schools, Restaurants, Shopping, Churches, etc. BONUS: Home offers a 400 Amp Electric Service. Come see this home today!
Location
State VA
County Campbell
Zoning Res
Rooms
Other Rooms 8x6 Level: Level 2 Above Grade 9x8 Level: Below Grade
Kitchen 14x9 Level: Level 1 Above Grade
Interior
Interior Features Cable Connections, Ceiling Fan(s), Drywall, Great Room, Main Level Bedroom, Primary Bed w/Bath, Smoke Alarm, Walk-In Closet(s)
Heating Heat Pump, Two-Zone
Cooling Heat Pump, Two-Zone
Flooring Carpet, Hardwood, Vinyl
Exterior
Exterior Feature Garden Space, Landscaped, Secluded Lot, Storm Doors, Insulated Glass, Satellite Dish, Undergrnd Utilities, Golf Nearby
Utilities Available AEP/Appalachian Powr
Roof Type Shingle
Building
Story Two
Sewer Septic Tank
Schools
School District Campbell
Others
Acceptable Financing Conventional
Listing Terms Conventional
Read Less Info
Want to know what your home might be worth? Contact us for a FREE valuation!
Our team is ready to help you sell your home for the highest possible price ASAP

laurenbellrealestate@gmail.com
4109 Boonsboro Road, Lynchburg, VA, 24503, United States

