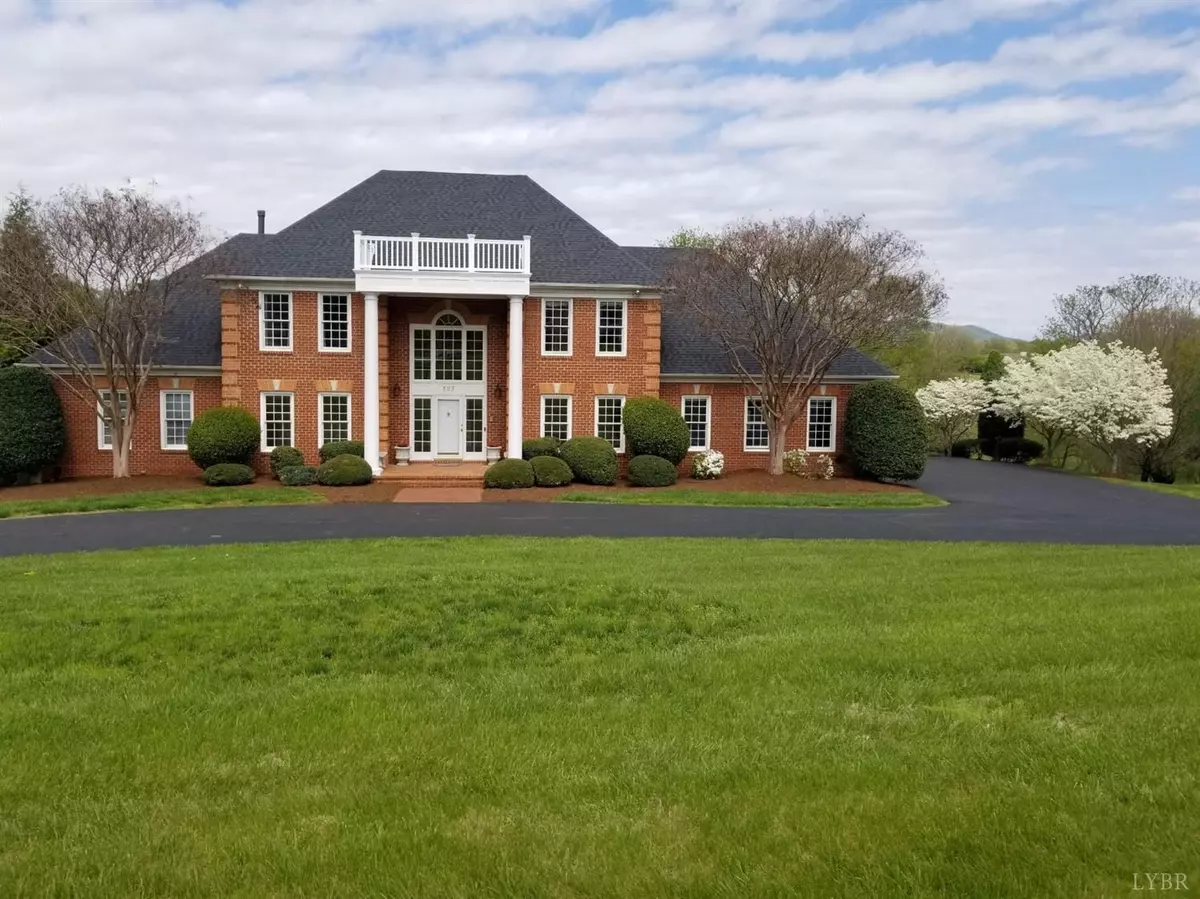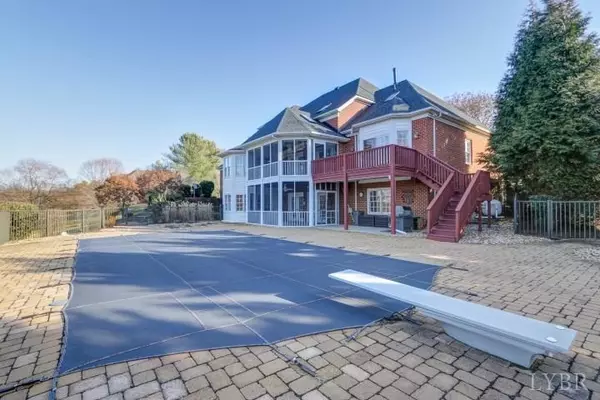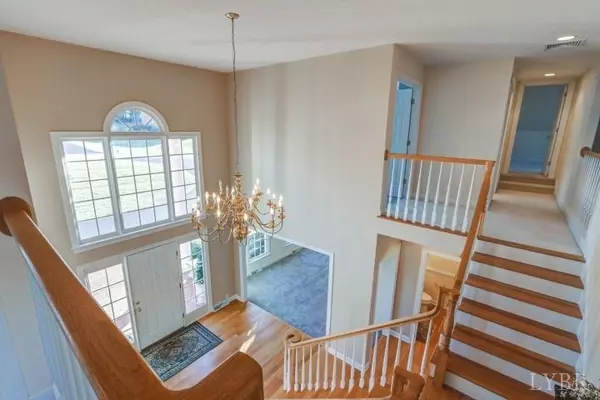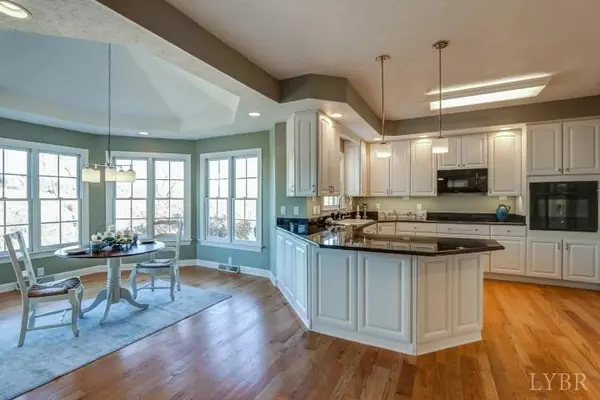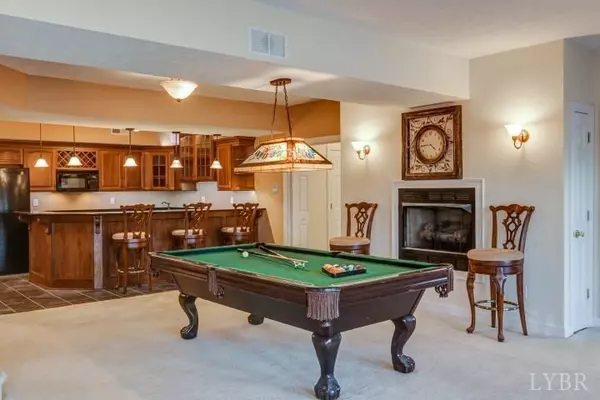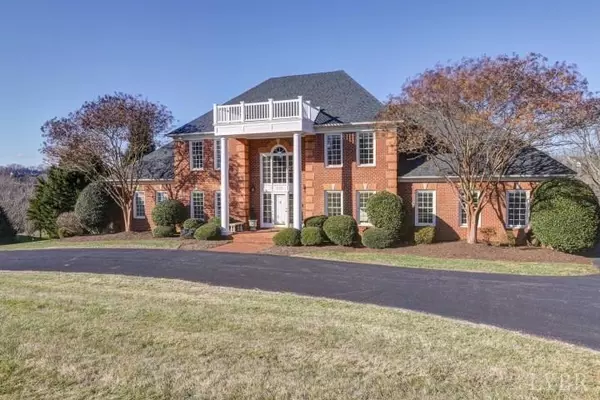Bought with Rod P Burnett • Century 21 ALL-SERVICE
$615,000
$629,000
2.2%For more information regarding the value of a property, please contact us for a free consultation.
4 Beds
6 Baths
6,489 SqFt
SOLD DATE : 07/02/2020
Key Details
Sold Price $615,000
Property Type Single Family Home
Sub Type Single Family Residence
Listing Status Sold
Purchase Type For Sale
Square Footage 6,489 sqft
Price per Sqft $94
MLS Listing ID 322465
Sold Date 07/02/20
Bedrooms 4
Full Baths 4
Half Baths 2
Year Built 1998
Lot Size 1.850 Acres
Property Description
Considerable price reduction just in time to enjoy your own private saltwater pool this summer!Exquisite home & vacation spot. Start your day at this beautiful home having coffee while enjoying the breathtaking views of the mountains & lake surrounding your home. Or relax in your private in-ground salt water pool, play a game of billiards in your rec room, or play a round of golf at the golf course practically in your backyard! Upon entering this home, you will be overwhelmed by the Southern charm of the grand foyer. With over 6500 finished sqft of living space, this home can suit the needs of any family. It is perfect for entertaining with a complete bar & rec room in the walk out basement opening to the pool equipped w/speakers from the whole house intercom speaker system. Some unique features of this home: main level master bedroom w/Roman style Jacuzzi, remodeled gourmet kitchen, over 1,000 sqft of storage space, 4 car garage, 2018 roof, pvt back stairs, 2 screen porches.
Location
State VA
County Bedford
Zoning R-1
Rooms
Dining Room 14x14 Level: Level 1 Above Grade
Kitchen 20x15 Level: Level 1 Above Grade
Interior
Interior Features Ceiling Fan(s), Drywall, Great Room, Main Level Bedroom, Main Level Den, Primary Bed w/Bath, Separate Dining Room, Skylights, Smoke Alarm, Tile Bath(s), Walk-In Closet(s), Wet Bar, Whirlpool Tub, Workshop
Heating Heat Pump, Propane, Three-Zone or more
Cooling Heat Pump, Three-Zone or More
Flooring Carpet, Hardwood
Fireplaces Number 2 Fireplaces, Den, Gas Log, Living Room
Exterior
Exterior Feature In Ground Pool, Circular Drive, Paved Drive, Fenced Yard, Landscaped, Screened Porch, Insulated Glass, Undergrnd Utilities, Mountain Views, Lake Nearby, Club House Nearby, Golf Nearby
Parking Features Garage Door Opener, Oversized
Garage Spaces 864.0
Utilities Available AEP/Appalachian Powr
Roof Type Shingle
Building
Story Two
Sewer Septic Tank
Schools
School District Bedford
Others
Acceptable Financing Cash
Listing Terms Cash
Read Less Info
Want to know what your home might be worth? Contact us for a FREE valuation!
Our team is ready to help you sell your home for the highest possible price ASAP

laurenbellrealestate@gmail.com
4109 Boonsboro Road, Lynchburg, VA, 24503, United States

