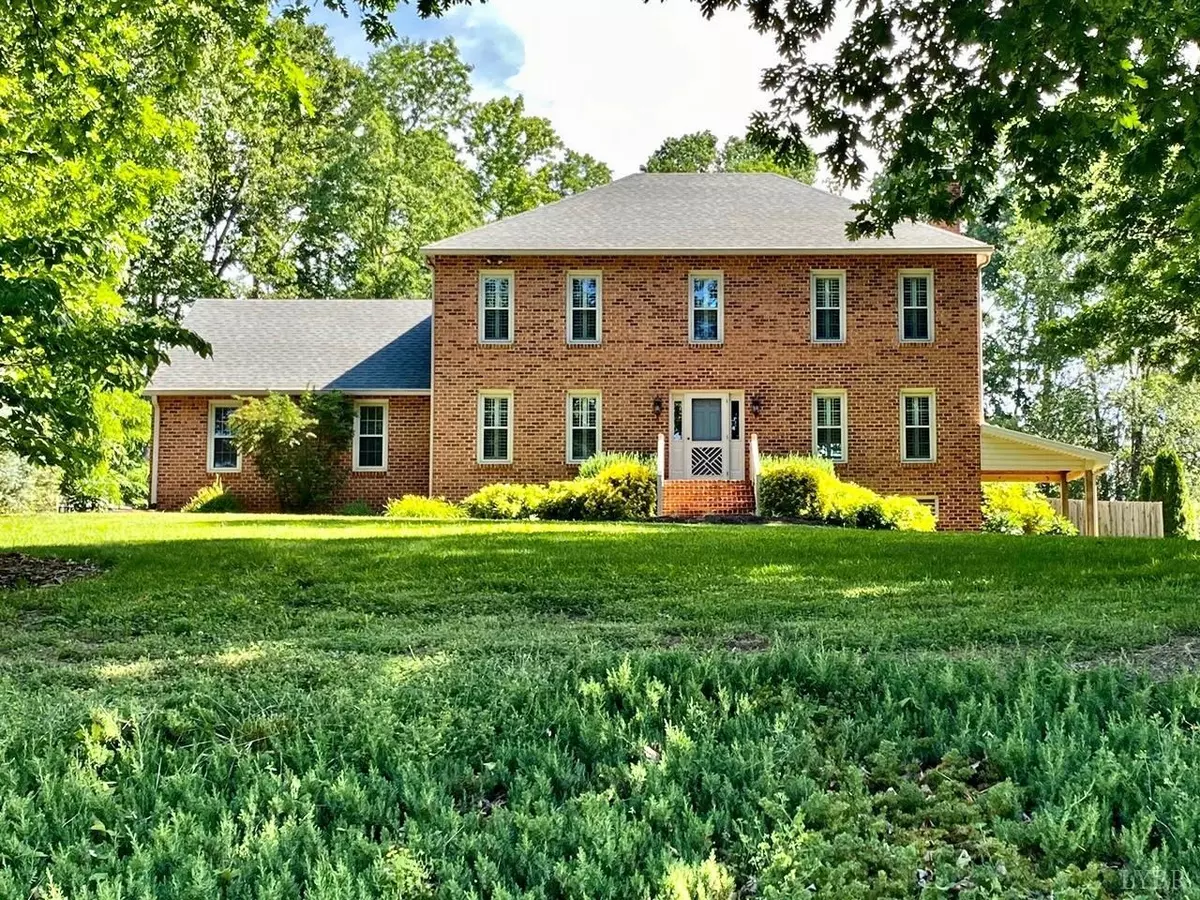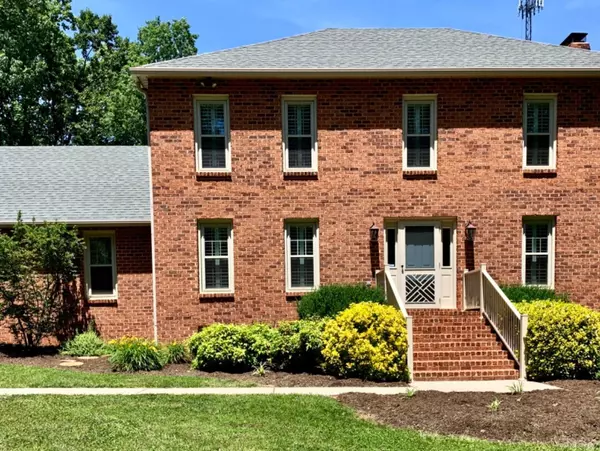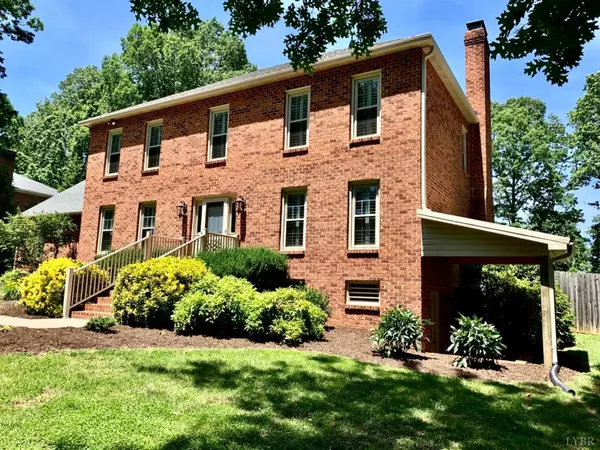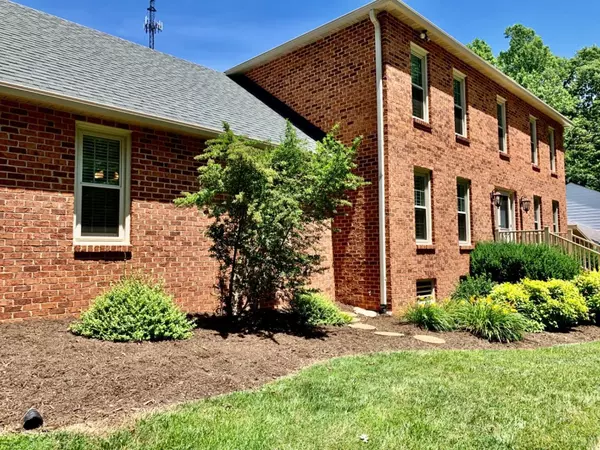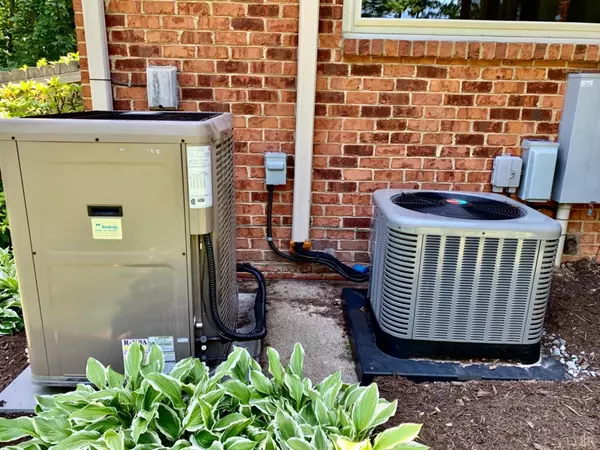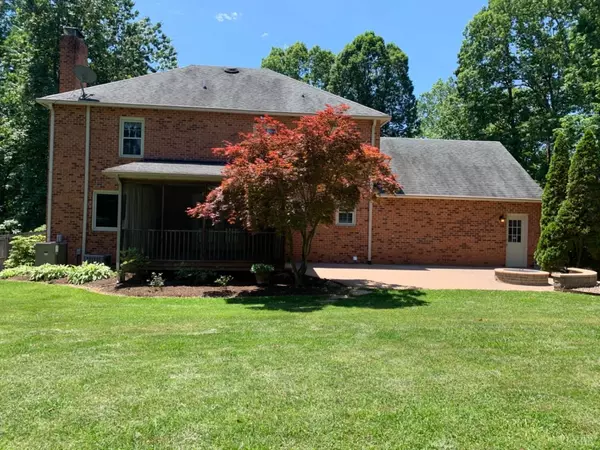Bought with Lynn Shapiro • John Stewart Walker, Inc
$360,000
$355,000
1.4%For more information regarding the value of a property, please contact us for a free consultation.
4 Beds
4 Baths
3,000 SqFt
SOLD DATE : 06/29/2020
Key Details
Sold Price $360,000
Property Type Single Family Home
Sub Type Single Family Residence
Listing Status Sold
Purchase Type For Sale
Square Footage 3,000 sqft
Price per Sqft $120
Subdivision Peters Estates
MLS Listing ID 325286
Sold Date 06/29/20
Bedrooms 4
Full Baths 3
Half Baths 1
Year Built 1997
Lot Size 0.780 Acres
Property Description
Beautiful all brick colonial 4 BR 3.5 BA home in highly desired Forest neighborhood. Details include hardwood and tile floors, crown molding, masonry fireplace, and plantation shutters. Stunning updated kitchen has granite counter tops and stainless steel appliances with modern Travertine backsplash. Large open breakfast area/family room boast a large picture window to view park-like back yard. The finished basement has vinyl wood plank flooring and media/exercise room. Floored walk-up attic. Back yard is fenced w/ attractive storage shed. You will absolutely love the patio with built in seating around the fire pit with lots of privacy. Over sized 2 car garage attached near kitchen and laundry room. This extraordinary home has low utility bills and a whole house generator w/transfer switch. New 30 year roof installed 2010. 2 heat pumps replaced in 2013 & 2018. Conveniently located off 460 gives easy access to Lynchburg & Roanoke. This home is a must see and won't last long.
Location
State VA
County Bedford
Rooms
Family Room 14x22 Level: Level 1 Above Grade
Other Rooms 12x19 Level: Below Grade 14x16 Level: Below Grade
Dining Room 13x15 Level: Level 1 Above Grade
Kitchen 11x13 Level: Level 1 Above Grade
Interior
Interior Features Cable Available, Cable Connections, Ceiling Fan(s), Drywall, Main Level Den, Primary Bed w/Bath, Separate Dining Room, Smoke Alarm, Walk-In Closet(s), Whirlpool Tub
Heating Heat Pump, Two-Zone, Wood Stove
Cooling Attic Fan, Heat Pump, Two-Zone
Flooring Carpet, Hardwood, Tile
Fireplaces Number 1 Fireplace
Exterior
Exterior Feature Paved Drive, Garden Space, Landscaped, Insulated Glass, Undergrnd Utilities
Parking Features Garage Door Opener
Garage Spaces 528.0
Utilities Available AEP/Appalachian Powr
Roof Type Shingle
Building
Story Two
Sewer Septic Tank
Schools
School District Bedford
Others
Acceptable Financing Conventional
Listing Terms Conventional
Read Less Info
Want to know what your home might be worth? Contact us for a FREE valuation!
Our team is ready to help you sell your home for the highest possible price ASAP

laurenbellrealestate@gmail.com
4109 Boonsboro Road, Lynchburg, VA, 24503, United States

