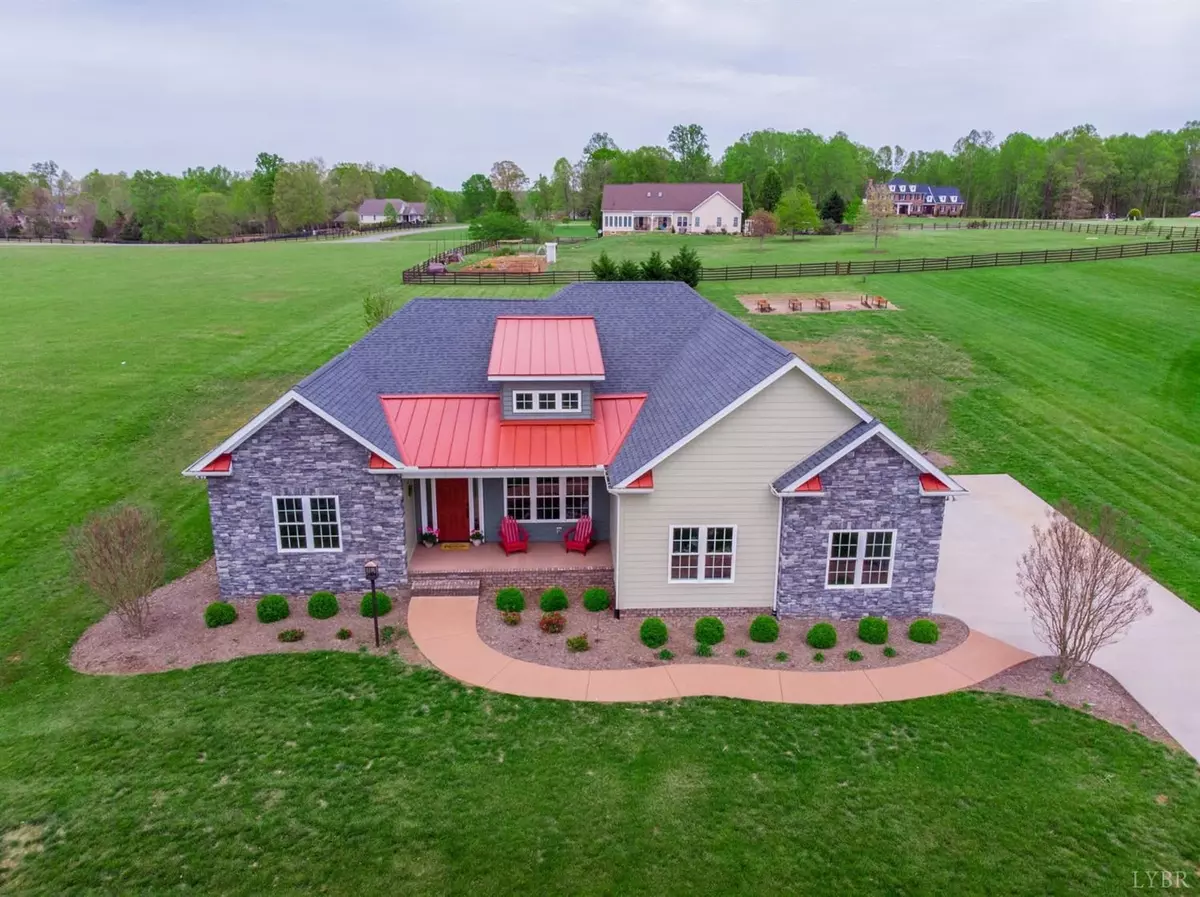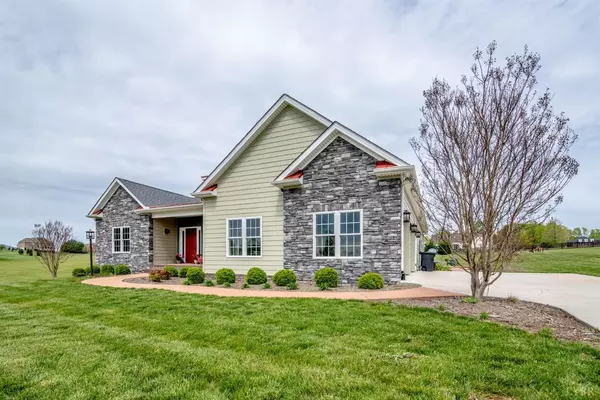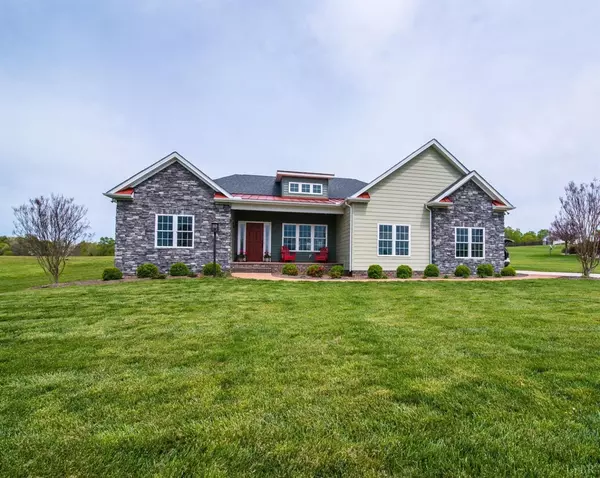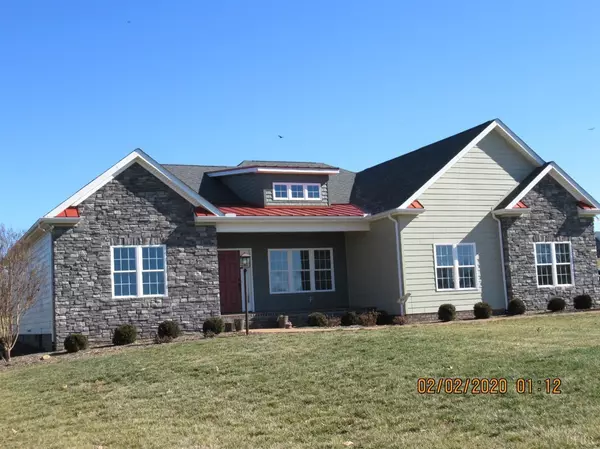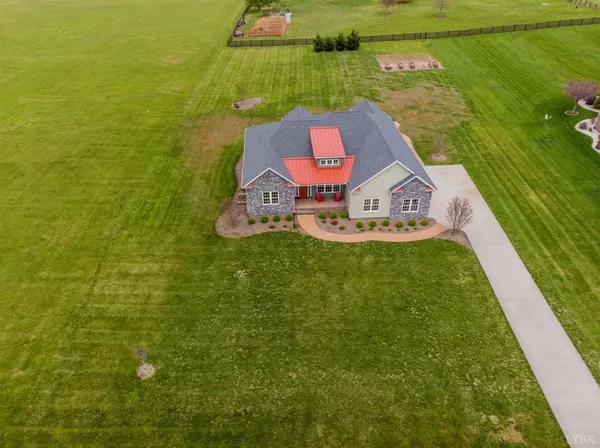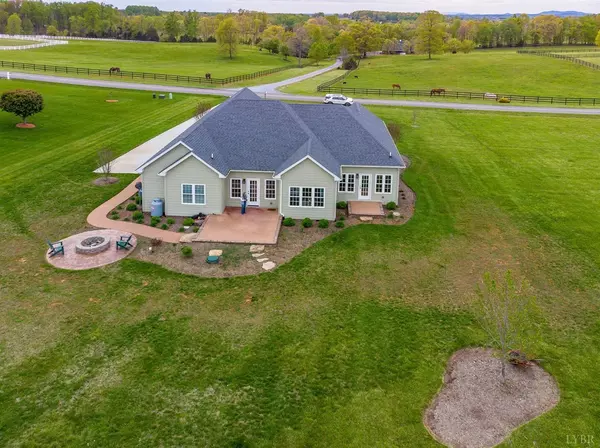Bought with Marci Daneker • Trobaugh Group, LLC
$418,000
$429,900
2.8%For more information regarding the value of a property, please contact us for a free consultation.
4 Beds
3 Baths
2,500 SqFt
SOLD DATE : 06/30/2020
Key Details
Sold Price $418,000
Property Type Single Family Home
Sub Type Single Family Residence
Listing Status Sold
Purchase Type For Sale
Square Footage 2,500 sqft
Price per Sqft $167
Subdivision Terrace View
MLS Listing ID 324243
Sold Date 06/30/20
Bedrooms 4
Full Baths 2
Half Baths 1
HOA Fees $15/ann
Year Built 2016
Lot Size 1.080 Acres
Property Description
Custon built by VC Design and Build. Large level lot with views. Patios off kitchen and Master Bedroom for quiet evenings. Gather around the firepit and roast marshmallows. Designed for main level living. The great room is highlighted with vaulted ceilings and eyebrow window for extra light flooding the room with sunlight. The two sided floor to ceiling stone gas fireplace is a welcomes chilly nights. The open dining room holds a 10 foot table with built in china closet and tray ceiling. Enjoy the sunroom on the back for those hard to grow plants.The kitchen is a dream. Custom Island with preparation sink and stainless steel appliances with a gas range cooktop make cooking easy. Did I mention the huge walk in pantry? The split bedroom plan provides for 2 bedrooms sharing a jack and jill bath. Additional 1/2 bath and laundry room with folding area complete this area. The master suite is large and private with walk in shower and huge closet. No attention to detail has been spared here.
Location
State VA
County Bedford
Zoning R1
Rooms
Other Rooms 7x6 Level: Level 1 Above Grade 9x8 Level: Level 1 Above Grade
Dining Room 16x12 Level: Level 1 Above Grade
Kitchen 19x13 Level: Level 1 Above Grade
Interior
Interior Features Cable Available, Ceiling Fan(s), Great Room, Main Level Bedroom, Primary Bed w/Bath, Pantry, Separate Dining Room, Tile Bath(s), Walk-In Closet(s)
Heating Heat Pump, Three-Zone or more
Cooling Heat Pump, Three-Zone or More
Flooring Carpet, Ceramic Tile, Hardwood
Fireplaces Number 1 Fireplace, Gas Log, Great Room
Exterior
Exterior Feature Concrete Drive, Garden Space, Landscaped, Insulated Glass, Mountain Views
Parking Features Garage Door Opener, Oversized
Garage Spaces 696.0
Utilities Available Southside Elec CoOp
Roof Type Metal,Shingle
Building
Story One
Sewer Septic Tank
Schools
School District Bedford
Others
Acceptable Financing Conventional
Listing Terms Conventional
Read Less Info
Want to know what your home might be worth? Contact us for a FREE valuation!
Our team is ready to help you sell your home for the highest possible price ASAP

laurenbellrealestate@gmail.com
4109 Boonsboro Road, Lynchburg, VA, 24503, United States

