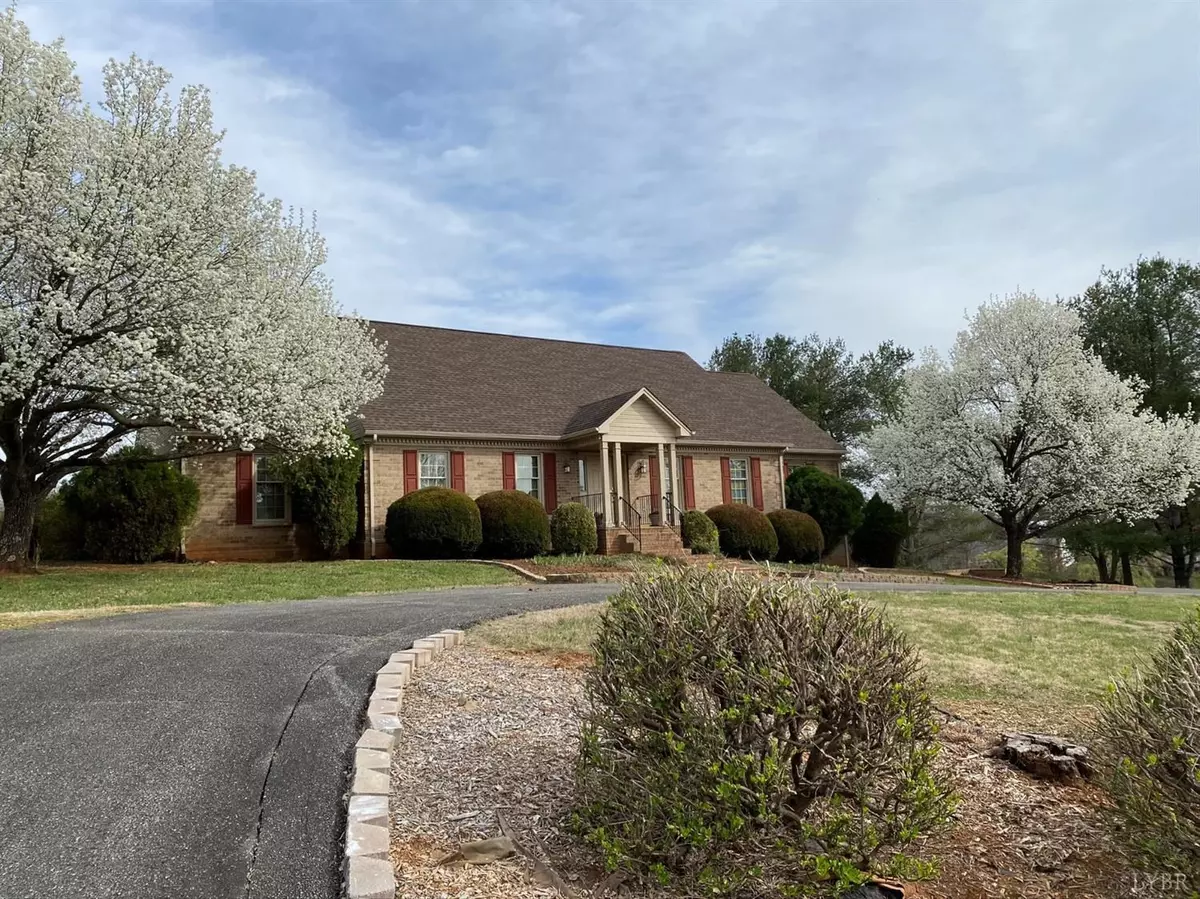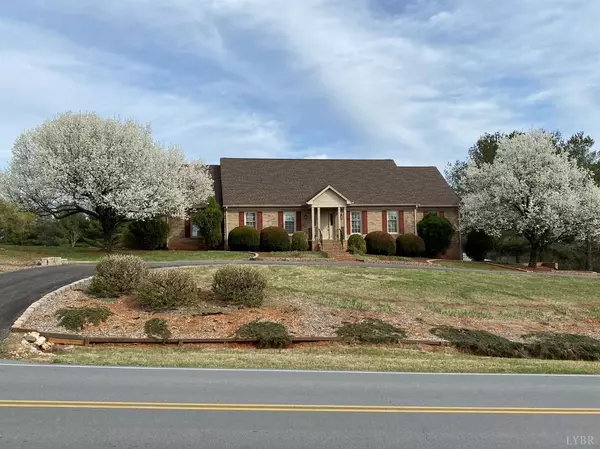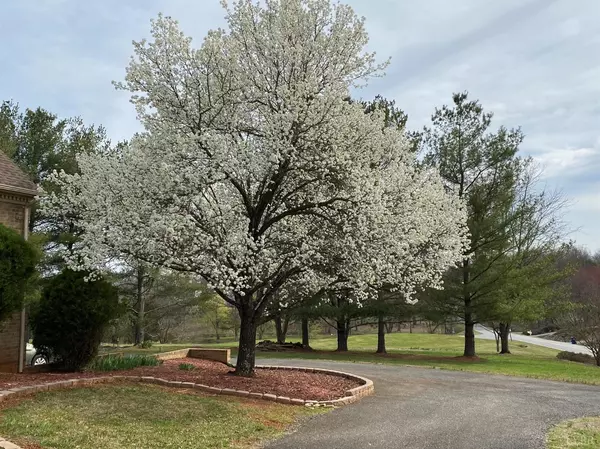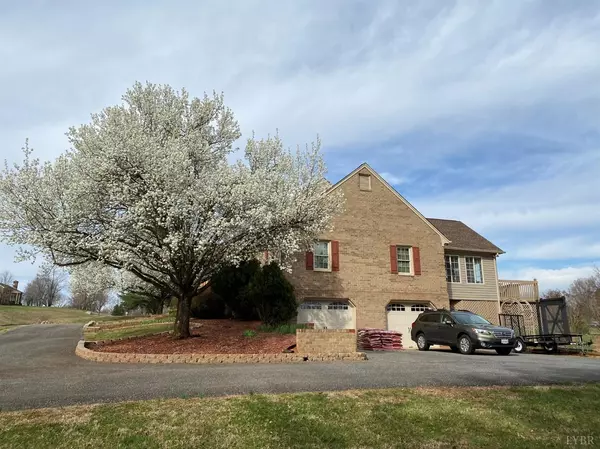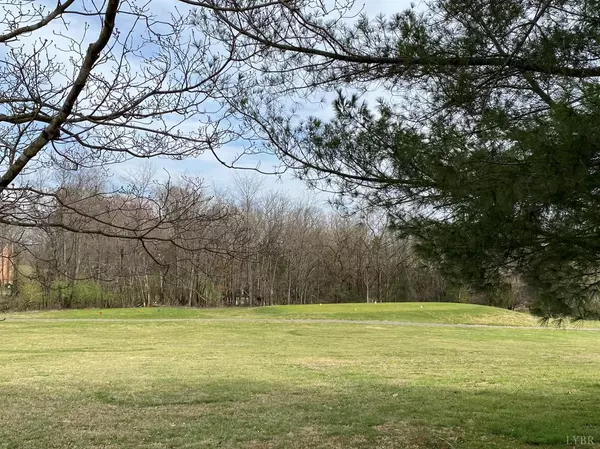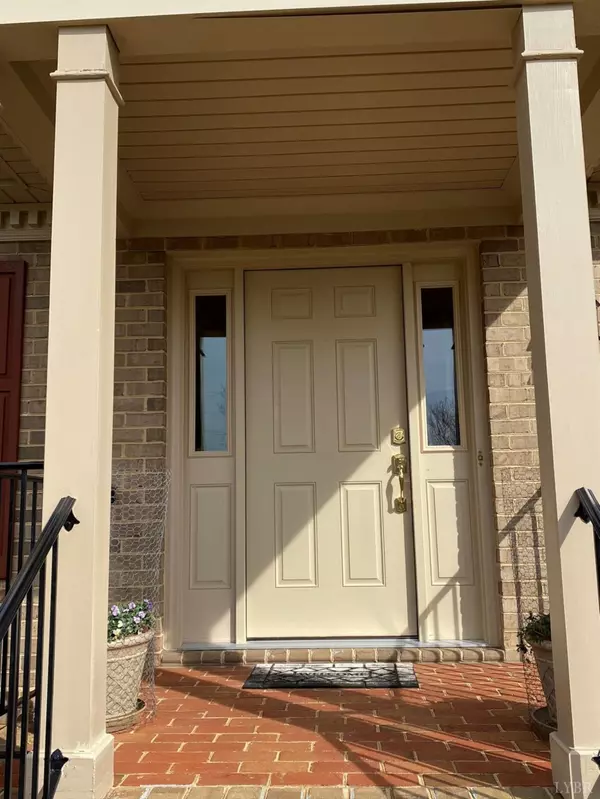Bought with Jim Glass • Long & Foster-Forest
$305,000
$315,500
3.3%For more information regarding the value of a property, please contact us for a free consultation.
3 Beds
2 Baths
2,480 SqFt
SOLD DATE : 06/26/2020
Key Details
Sold Price $305,000
Property Type Single Family Home
Sub Type Single Family Residence
Listing Status Sold
Purchase Type For Sale
Square Footage 2,480 sqft
Price per Sqft $122
Subdivision Ivy Hills
MLS Listing ID 323896
Sold Date 06/26/20
Bedrooms 3
Full Baths 2
Year Built 1988
Lot Size 1.000 Acres
Property Description
A must see beautiful brick ranch on Quail Ridge in Ivy Hills. Exquisitely maintained home, built by a very respected builder in 1988 is. Soft stylish paint colors in all rooms. All upgrades to Kitchen and Bath Rooms. Beautiful hardwood floors throughout, Large Family Room and insulated windows. Large deck overlooking the 11th hole of the Ivy Hills Golf Course. Pool, Tennis Courts, Pavilion and Clubhouse memberships are available. Builder thinking ahead in 1988, designing this main floor living house with all large rooms and baths. Large attic with 10 ft. ceilings could easily be upgraded to two bedrooms with jack & jill bathroom or rec room. Two car garage which can park three cars. See Doc Box for additional information regarding age of appliance, heat pump, roof etc. Virtual Video on my website JimGlass.LNF.com.
Location
State VA
County Bedford
Zoning R1
Rooms
Other Rooms 11x14 Level: Level 2 Above Grade 16x59 Level: Level 2 Above Grade 9x14 Level: Level 1 Above Grade
Dining Room 11x13 Level: Level 1 Above Grade
Kitchen 15x16 Level: Level 1 Above Grade
Interior
Interior Features Cable Available, Cable Connections, Ceiling Fan(s), Drapes, Drywall, Great Room, High Speed Data Aval, Main Level Bedroom, Main Level Den, Primary Bed w/Bath, Separate Dining Room, Skylights, Smoke Alarm, Tile Bath(s), Workshop
Heating Heat Pump, Hot Water-Elec
Cooling Heat Pump
Flooring Hardwood, Tile
Fireplaces Number 1 Fireplace, Den, Gas Log, Glass Doors
Exterior
Exterior Feature Pool Nearby, Circular Drive, Paved Drive, Garden Space, Landscaped, Insulated Glass, Tennis Courts, Satellite Dish, Undergrnd Utilities, Lake Nearby, Club House Nearby, Golf Nearby, On Golf Course
Parking Features Garage Door Opener, In Basement, Oversized
Utilities Available AEP/Appalachian Powr
Roof Type Shingle
Building
Story One
Sewer Septic Tank
Schools
School District Bedford
Others
Acceptable Financing Conventional
Listing Terms Conventional
Read Less Info
Want to know what your home might be worth? Contact us for a FREE valuation!
Our team is ready to help you sell your home for the highest possible price ASAP

laurenbellrealestate@gmail.com
4109 Boonsboro Road, Lynchburg, VA, 24503, United States

