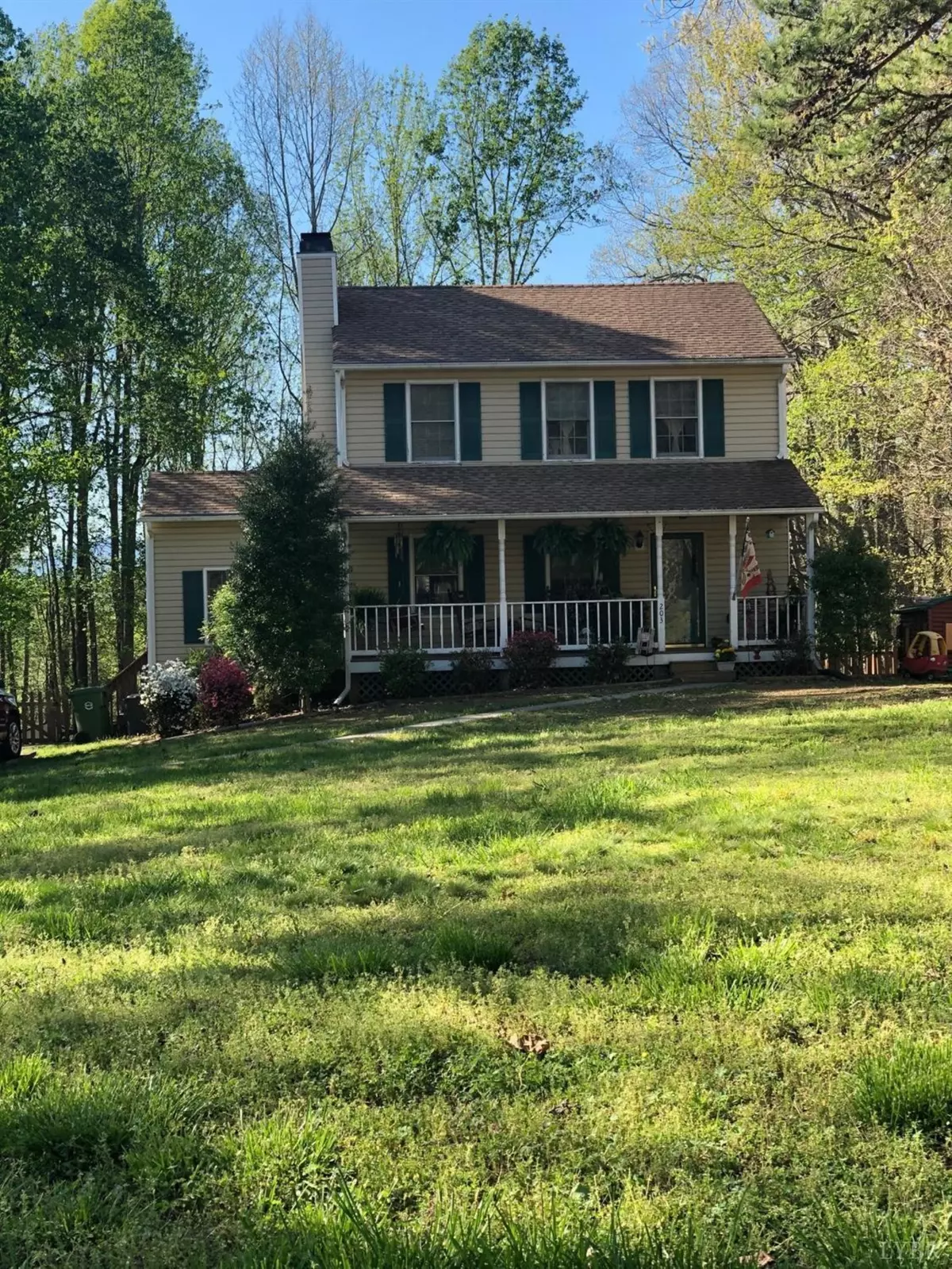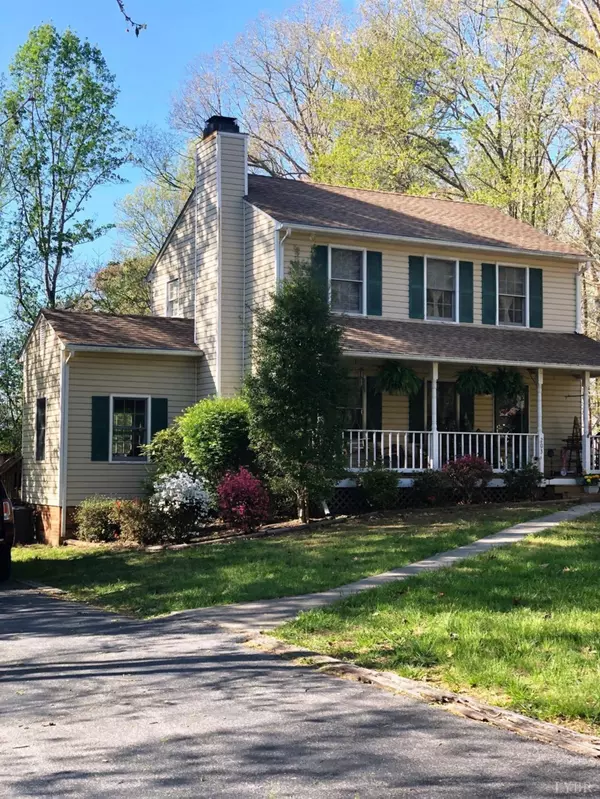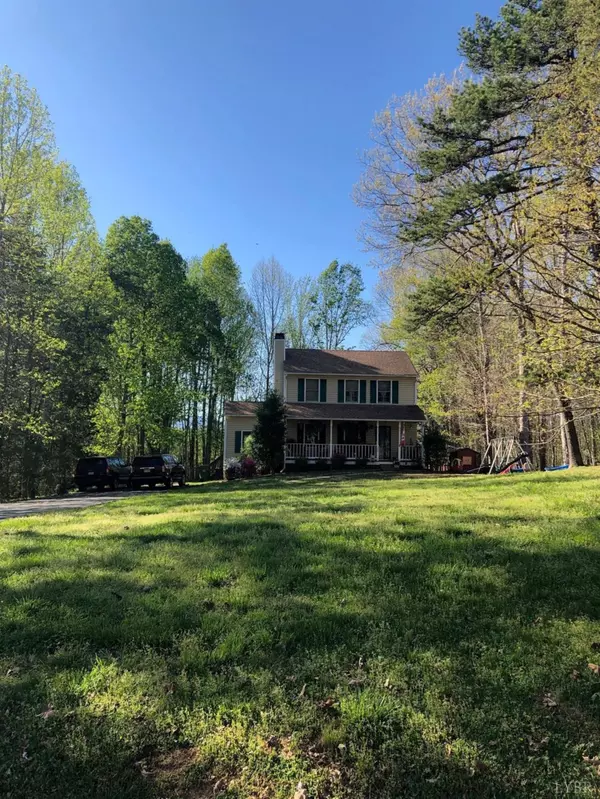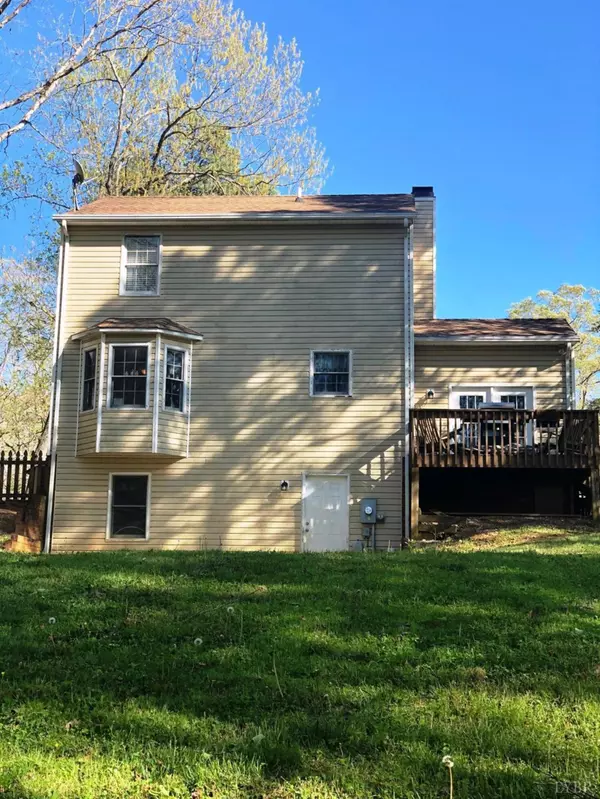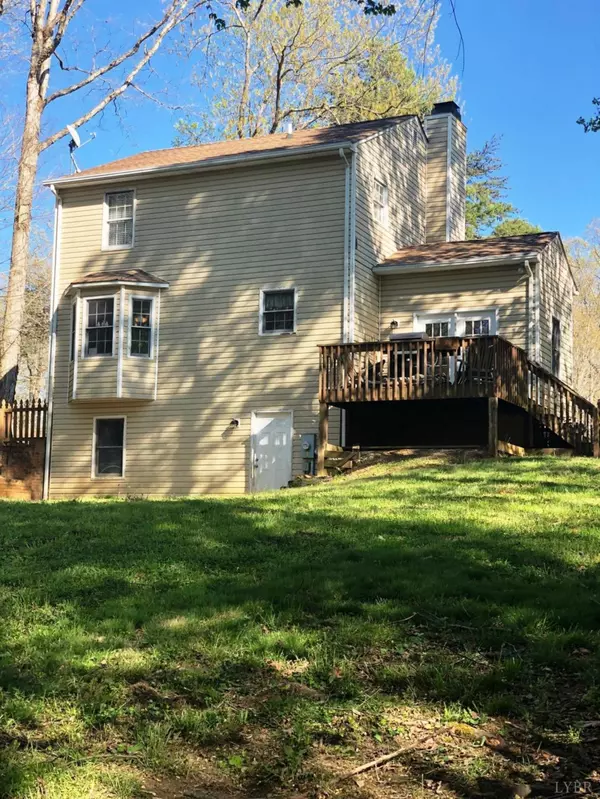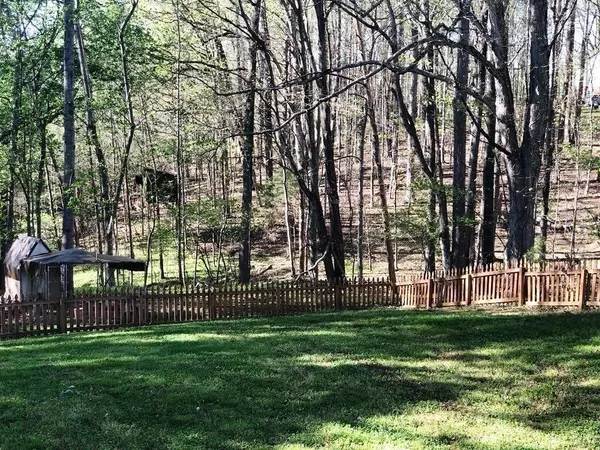Bought with Nadine B Blakely • Re/Max 1st Olympic
$209,900
$209,900
For more information regarding the value of a property, please contact us for a free consultation.
3 Beds
3 Baths
1,692 SqFt
SOLD DATE : 05/26/2020
Key Details
Sold Price $209,900
Property Type Single Family Home
Sub Type Single Family Residence
Listing Status Sold
Purchase Type For Sale
Square Footage 1,692 sqft
Price per Sqft $124
Subdivision Fox Creek
MLS Listing ID 324380
Sold Date 05/26/20
Bedrooms 3
Full Baths 2
Half Baths 1
Year Built 1990
Lot Size 1.430 Acres
Property Description
WELCOME TO 203 FOX CREEK ~ your very own farm house style 2-story home on large, wooded, 1.43 acre lot, JF schools. You'll LOVE the setting, and you'll LOVE this adorable home with paved driveway, rocking chair front porch for sipping sweet tea, large back deck for grilling and dining, and fenced back yard. Step inside to comfortable living, spacious rooms, and partially finished basement too. Lovely living room with fireplace perfect for relaxing and entertaining. Spacious kitchen with lots of cabinetry, nice appliances, beautiful dining room. Cozy sunroom/wine tasting room/play room area just off kitchen. Second level boasts large en-suite master, pampering master bath, private water closet, large closet. Two other bedrooms, plus full bathroom complete the second level. Lower level features finished office/home gym, play area/reading nook, plus utility with laundry, and multitude of storage space. Don't miss this one!
Location
State VA
County Bedford
Zoning R1
Rooms
Family Room 13x10 Level: Below Grade
Dining Room 11x10 Level: Level 1 Above Grade
Kitchen 13x10 Level: Level 1 Above Grade
Interior
Interior Features Cable Available, Ceiling Fan(s), Drywall, Main Level Den, Primary Bed w/Bath, Separate Dining Room, Workshop
Heating Heat Pump, Two-Zone
Cooling Heat Pump, Two-Zone
Flooring Carpet, Laminate, Vinyl
Fireplaces Number 1 Fireplace, Living Room, Wood Burning
Exterior
Exterior Feature Paved Drive, Fenced Yard, Garden Space, Landscaped, Insulated Glass
Roof Type Shingle
Building
Story Two
Sewer Septic Tank
Schools
School District Bedford
Others
Acceptable Financing Conventional
Listing Terms Conventional
Read Less Info
Want to know what your home might be worth? Contact us for a FREE valuation!
Our team is ready to help you sell your home for the highest possible price ASAP

laurenbellrealestate@gmail.com
4109 Boonsboro Road, Lynchburg, VA, 24503, United States

