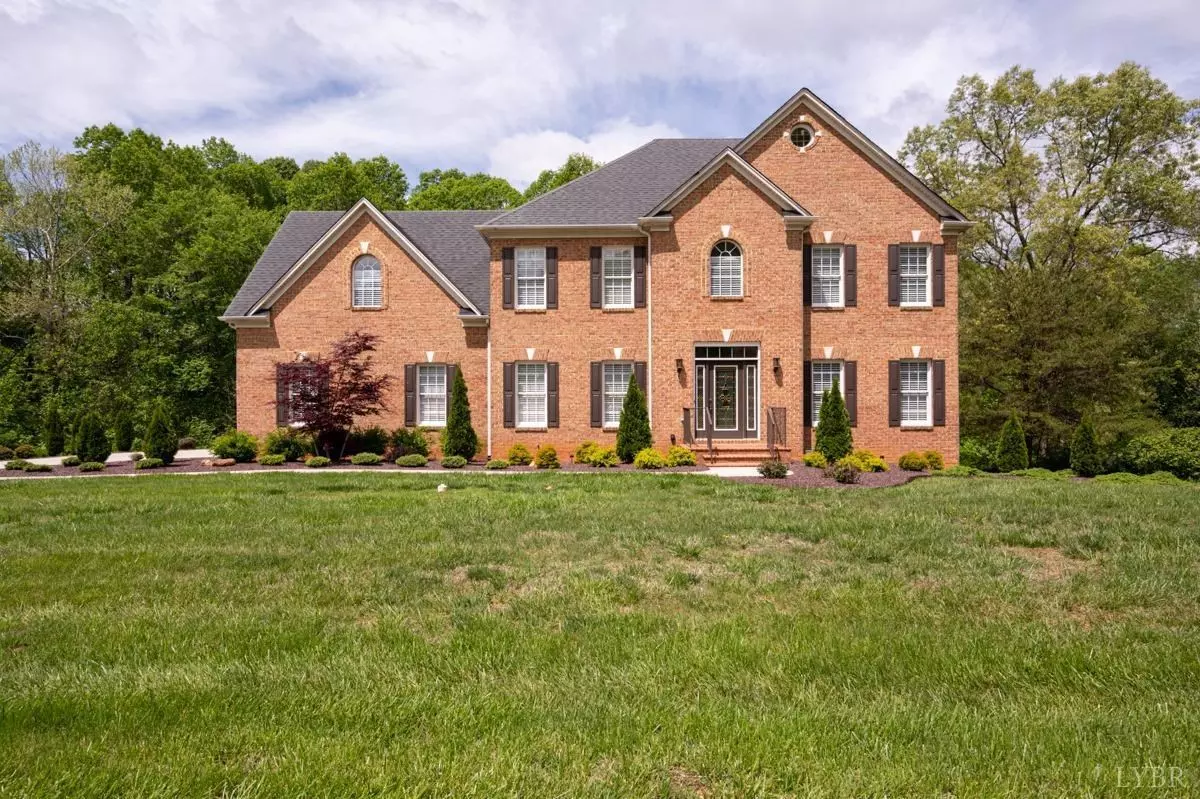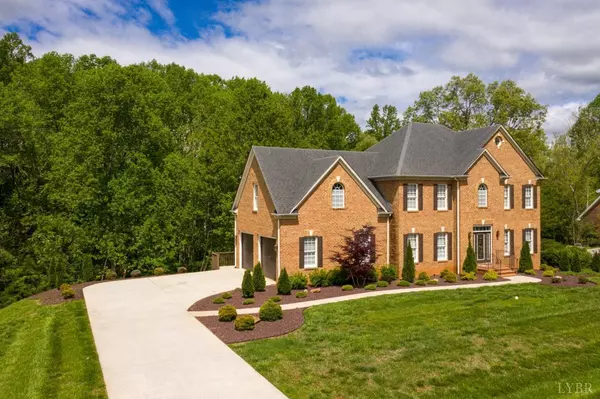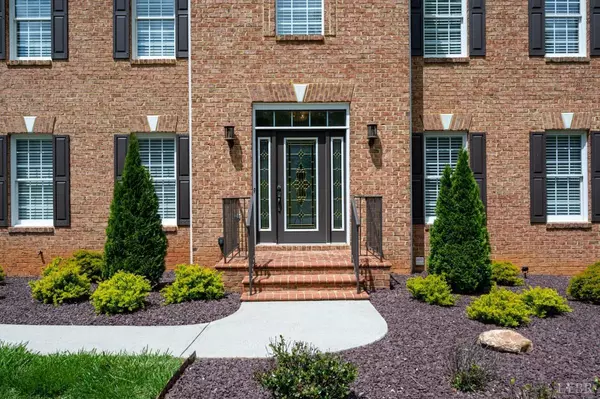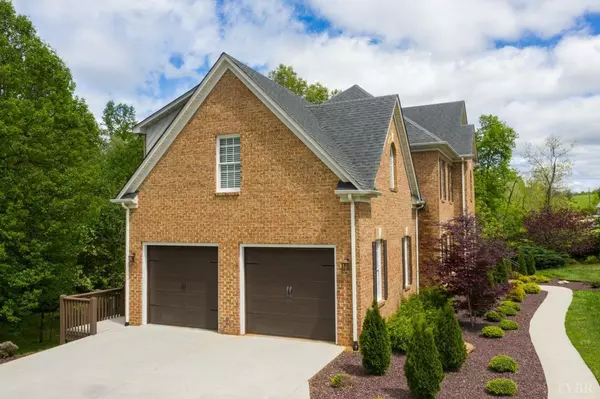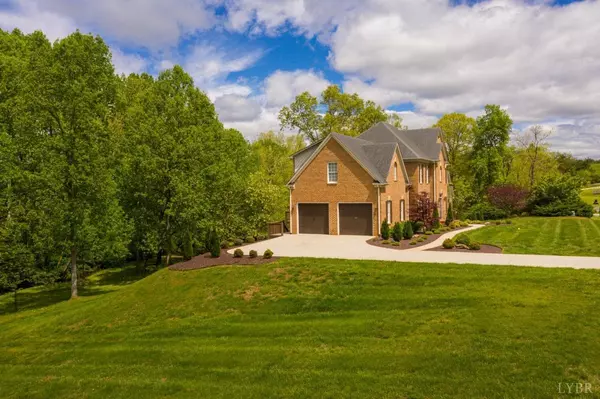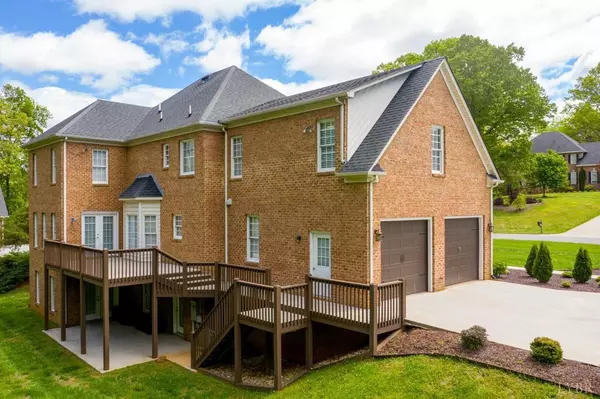Bought with Amy B Scott • Flint Property Group
$489,900
$489,900
For more information regarding the value of a property, please contact us for a free consultation.
4 Beds
5 Baths
4,832 SqFt
SOLD DATE : 06/23/2020
Key Details
Sold Price $489,900
Property Type Single Family Home
Sub Type Single Family Residence
Listing Status Sold
Purchase Type For Sale
Square Footage 4,832 sqft
Price per Sqft $101
Subdivision Walkers Crossing
MLS Listing ID 324780
Sold Date 06/23/20
Bedrooms 4
Full Baths 4
Half Baths 1
HOA Fees $7/ann
Year Built 2003
Lot Size 1.470 Acres
Property Description
Stunning two story colonial that has been tastefully remodeled . 4 bedrooms , 4.5 baths and two car garage situated on 1.47 acres with private backyard and creek that borders the property. Large master suite with sitting area and beautiful bath with tiled shower, free standing bathtub and double sinks. The kitchen boasts glass door cabinets to ceiling with stainless-steel farmers sink, granite countertops and brand new high end appliances. Triple crown molding and amazing columns through archways on main level. Finished basement with fireplace, full bath, kitchenette and office/ 5th bedroom. Lower level would be great as in-law suite as well. 200 sq ft walk up floored attic space. Lots of closets and windows for natural light. Extensive Landscaping with rock was done in 2017. So many extras with this custom home! Its a must see.
Location
State VA
County Bedford
Zoning R-1
Rooms
Family Room 23x17 Level: Level 1 Above Grade
Dining Room 14x13 Level: Level 1 Above Grade
Kitchen 14x12 Level: Level 1 Above Grade
Interior
Interior Features Free-Standing Tub, Great Room, High Speed Data Aval, Main Level Den, Primary Bed w/Bath, Pantry, Separate Dining Room, Smoke Alarm, Tile Bath(s), Walk-In Closet(s), Wet Bar
Heating Heat Pump, Two-Zone
Cooling Heat Pump, Two-Zone
Flooring Carpet, Ceramic Tile, Wood
Fireplaces Number 2 Fireplaces, Gas Log, Great Room
Exterior
Exterior Feature Concrete Drive, Landscaped, Secluded Lot, Stream/Creek
Parking Features Garage Door Opener, Oversized
Garage Spaces 624.0
Utilities Available AEP/Appalachian Powr
Roof Type Shingle
Building
Story Two
Sewer Septic Tank
Schools
School District Bedford
Others
Acceptable Financing Other
Listing Terms Other
Read Less Info
Want to know what your home might be worth? Contact us for a FREE valuation!
Our team is ready to help you sell your home for the highest possible price ASAP

laurenbellrealestate@gmail.com
4109 Boonsboro Road, Lynchburg, VA, 24503, United States

