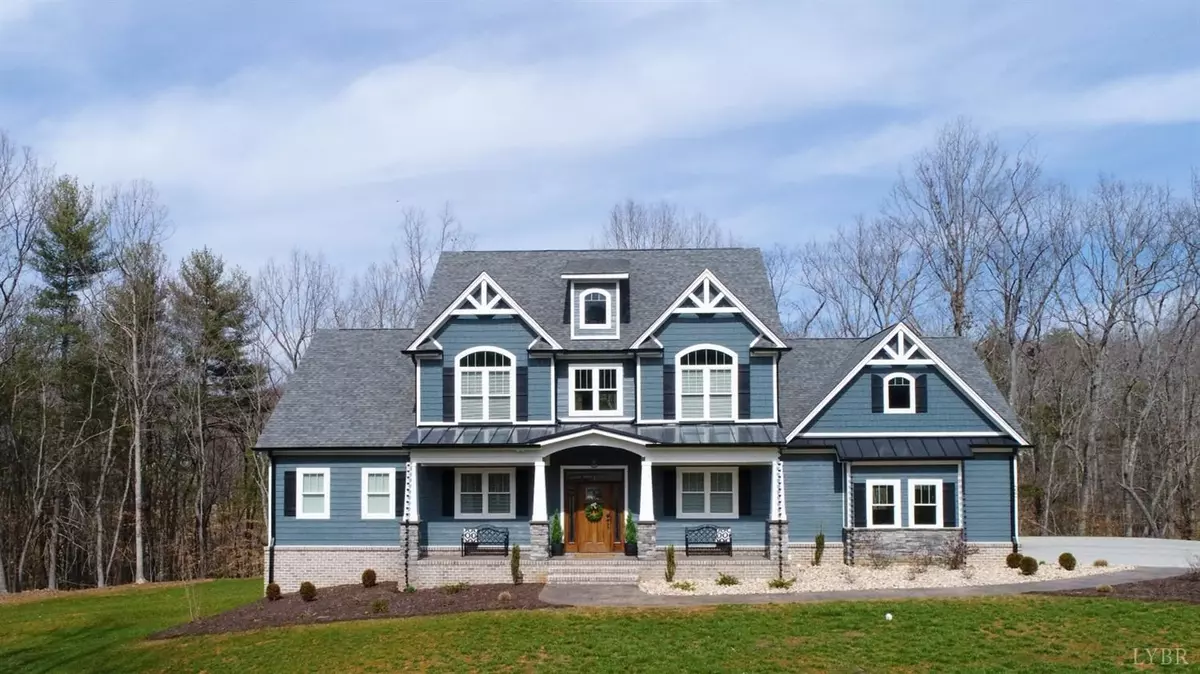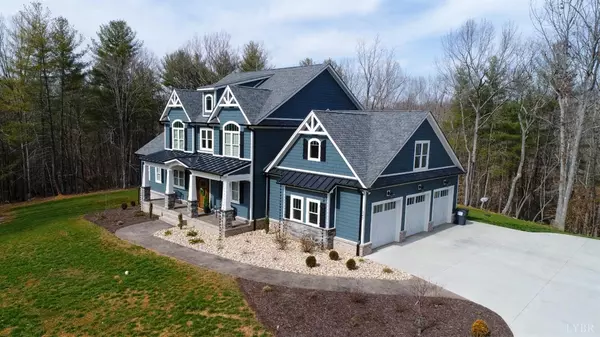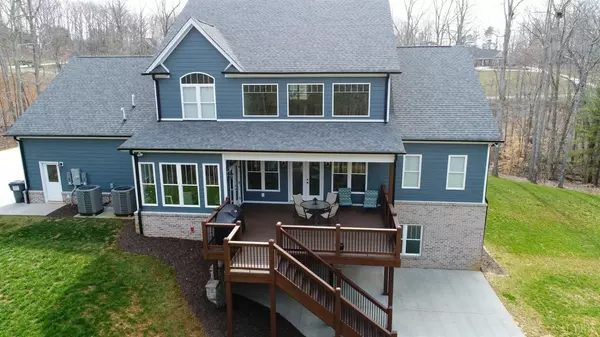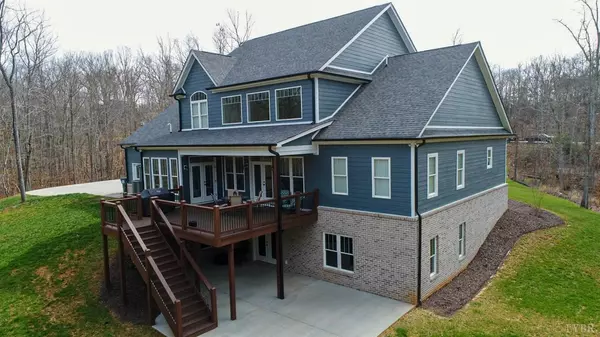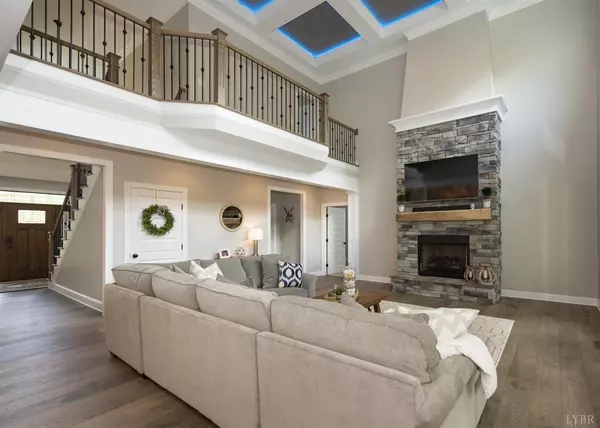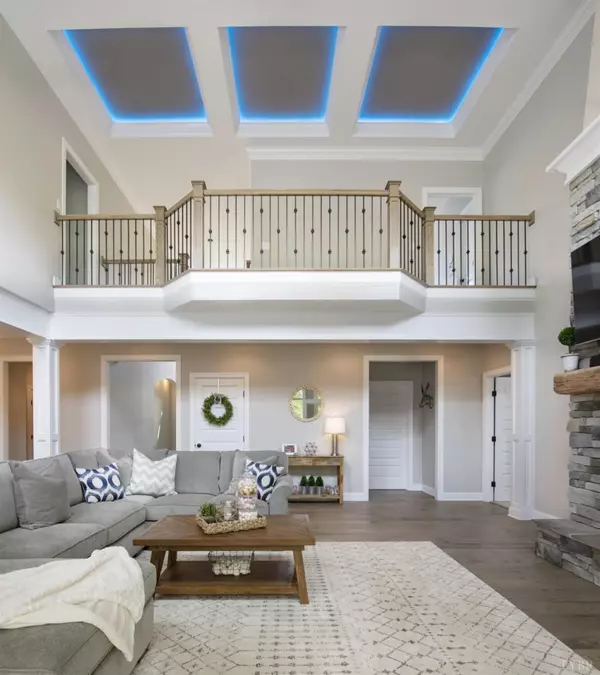Bought with Lynita F Tuck • Century 21 ALL-SERVICE-FOR
$560,000
$579,900
3.4%For more information regarding the value of a property, please contact us for a free consultation.
4 Beds
4 Baths
3,667 SqFt
SOLD DATE : 05/22/2020
Key Details
Sold Price $560,000
Property Type Single Family Home
Sub Type Single Family Residence
Listing Status Sold
Purchase Type For Sale
Square Footage 3,667 sqft
Price per Sqft $152
Subdivision Hickory Hill
MLS Listing ID 323835
Sold Date 05/22/20
Bedrooms 4
Full Baths 3
Half Baths 1
Year Built 2018
Lot Size 3.070 Acres
Property Description
Modern 4 bedroom farmhouse located in a quiet neighborhood with a country feel, yet only 10 minutes from Timberlake and Wards Rd. Kitchen features beautiful quartz counter tops, glass subway tile, a custom walk in pantry, with lots of cabinet and counter space. Master suite with his and her walk in closets, separate vanities, and large luxury glass tile shower. Other features include over sized laundry/ family studio room with slate flooring, two story great room with stone fireplace, scratch resistant wide plank hardwood flooring, tankless water heater with designated hot loop circulation throughout house to all fixtures. Dual zone 17 seer heat pumps, large rear deck with outdoor fans and Trex decking. One of the three upstairs bedrooms has its own full bath. This property was also featured on the cover of Donald Gardner's home plan magazine. 24 hour notice is required as well as pre-qual letter for showing appointments. Owner/ agent.
Location
State VA
County Campbell
Rooms
Dining Room 12x16 Level: Level 1 Above Grade
Kitchen 12x12 Level: Level 1 Above Grade
Interior
Interior Features Cable Connections, Ceiling Fan(s), Drywall, Free-Standing Tub, High Speed Data Aval, Main Level Bedroom, Primary Bed w/Bath, Pantry, Smoke Alarm, Walk-In Closet(s)
Heating Two-Zone
Cooling Two-Zone
Flooring Carpet, Ceramic Tile, Hardwood, Slate
Fireplaces Number 1 Fireplace, Gas Log, Great Room
Exterior
Exterior Feature Concrete Drive, Landscaped, Secluded Lot, Undergrnd Utilities, Stream/Creek
Parking Features Garage Door Opener
Garage Spaces 756.0
Utilities Available AEP/Appalachian Powr
Roof Type Shingle
Building
Story Two
Sewer Septic Tank
Schools
School District Campbell
Others
Acceptable Financing Conventional
Listing Terms Conventional
Read Less Info
Want to know what your home might be worth? Contact us for a FREE valuation!
Our team is ready to help you sell your home for the highest possible price ASAP

laurenbellrealestate@gmail.com
4109 Boonsboro Road, Lynchburg, VA, 24503, United States

