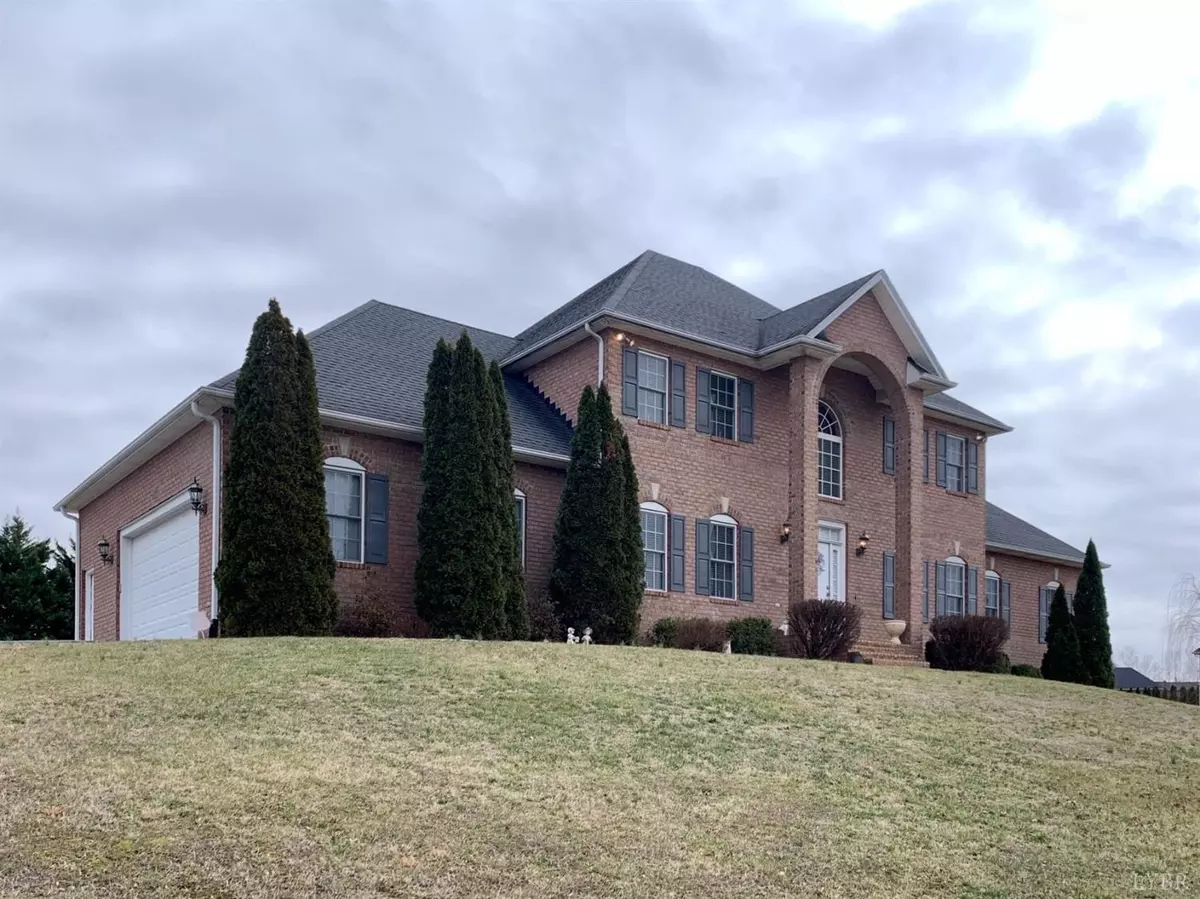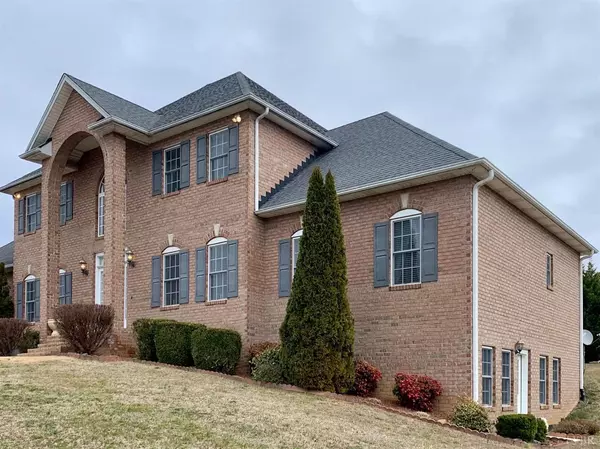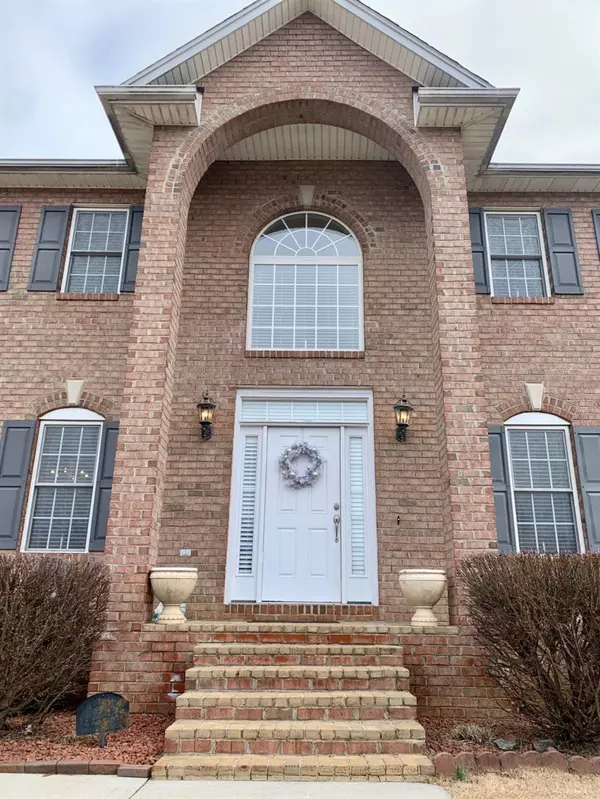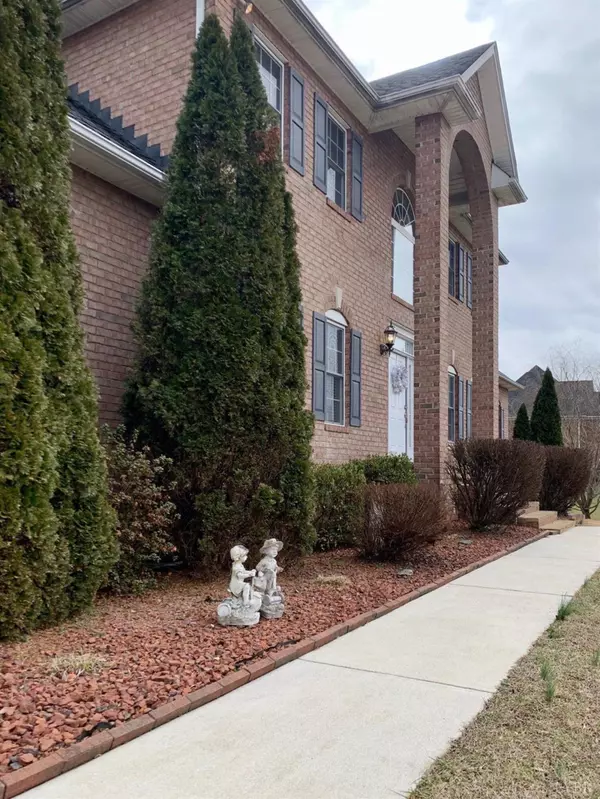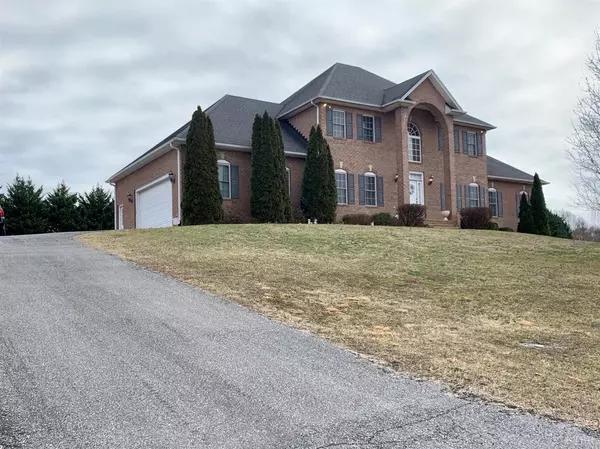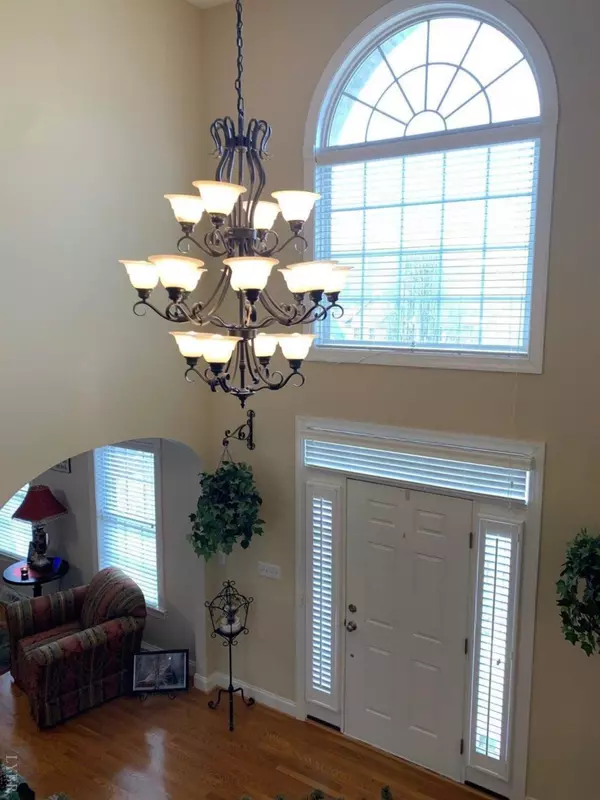Bought with Cheryl Montecino • Mark A. Dalton & Co., Inc.
$431,000
$435,000
0.9%For more information regarding the value of a property, please contact us for a free consultation.
4 Beds
4 Baths
3,157 SqFt
SOLD DATE : 06/04/2020
Key Details
Sold Price $431,000
Property Type Single Family Home
Sub Type Single Family Residence
Listing Status Sold
Purchase Type For Sale
Square Footage 3,157 sqft
Price per Sqft $136
Subdivision Walkers Crossing
MLS Listing ID 322987
Sold Date 06/04/20
Bedrooms 4
Full Baths 3
Half Baths 1
HOA Fees $7/ann
Year Built 2005
Lot Size 1.520 Acres
Property Description
Exciting Double-Master Floor Plan Custom Built for present owner is perfect for large family or generational living. 18x15 Main Level Master Suite includes unique high vaulted tray ceiling and His and Her closets to go with spacious master bath. The inviting two story foyer is flanked by Living Room and Dining Room. The oversized Kitchen includes oak cabinets and Corian counters & pantry and opens to a welcoming breakfast nook overlooking the back yard. A family room with corner fireplace and main level laundry room complete the first floor. Hardwood floors run throughout the main level. The second floor master includes a sitting room and room-size walk-in closet. Two more bedrooms and a bath are also upstairs. Full unfinished basement with high ceilings could be completed to make almost 5000 sf of living area. The extra wide 1.5 acre lot is great for fun & games. The 2 car garage & paved drive give plenty of room for turnarounds & extra cars. Hurry to see this one-owner home!
Location
State VA
County Bedford
Zoning R-1
Rooms
Family Room 18x15 Level: Level 1 Above Grade
Other Rooms 14x18 Level: Level 1 Above Grade
Dining Room 12x15 Level: Level 1 Above Grade
Kitchen 18x13 Level: Level 1 Above Grade
Interior
Interior Features Ceiling Fan(s), Main Level Bedroom, Pantry, Separate Dining Room, Walk-In Closet(s)
Heating Heat Pump
Cooling Heat Pump
Flooring Carpet, Ceramic Tile, Wood
Fireplaces Number 1 Fireplace, Gas Log
Exterior
Exterior Feature Paved Drive, Landscaped, Insulated Glass
Garage Spaces 529.0
Utilities Available AEP/Appalachian Powr
Roof Type Shingle
Building
Story Two
Sewer Septic Tank
Schools
School District Bedford
Others
Acceptable Financing Conventional
Listing Terms Conventional
Read Less Info
Want to know what your home might be worth? Contact us for a FREE valuation!
Our team is ready to help you sell your home for the highest possible price ASAP

laurenbellrealestate@gmail.com
4109 Boonsboro Road, Lynchburg, VA, 24503, United States

