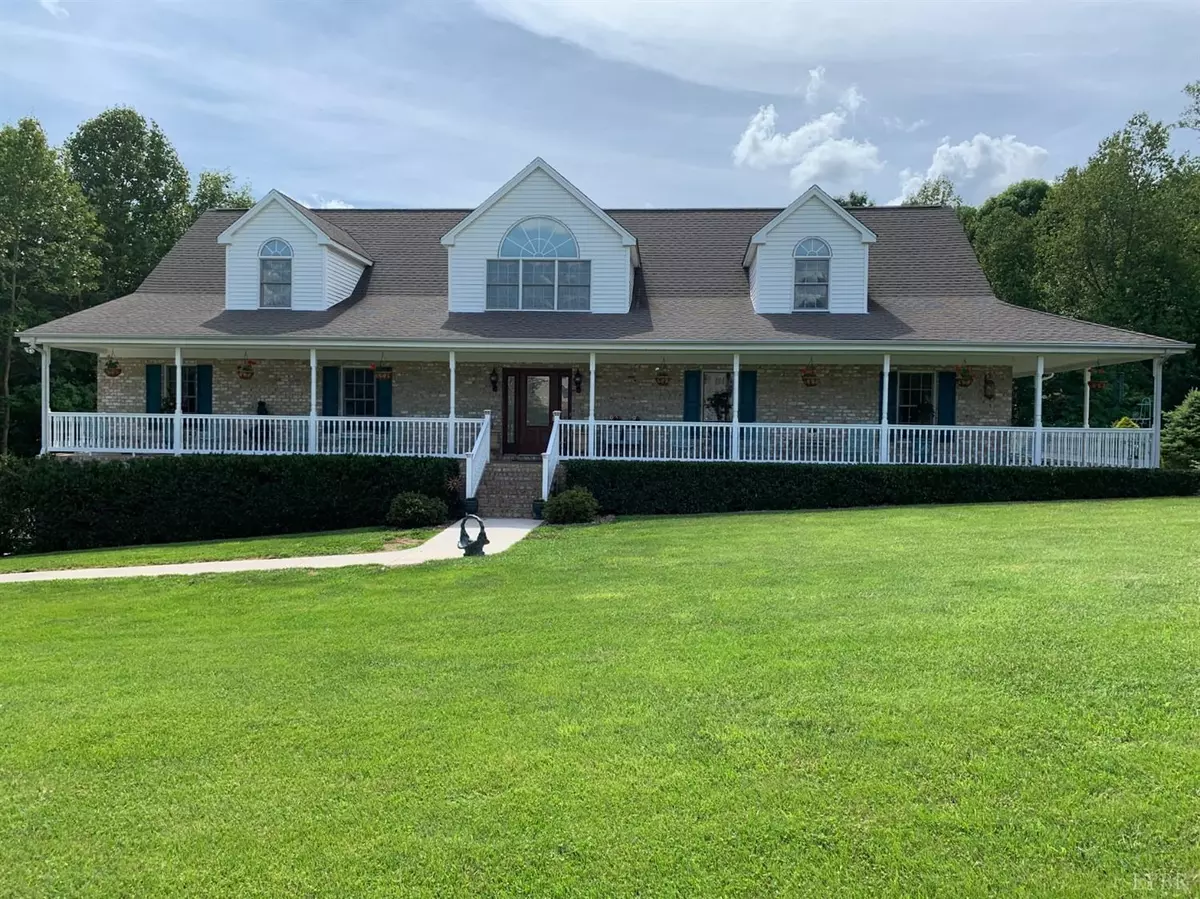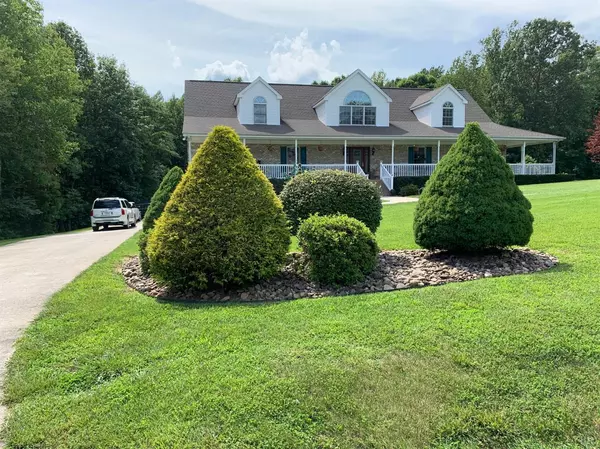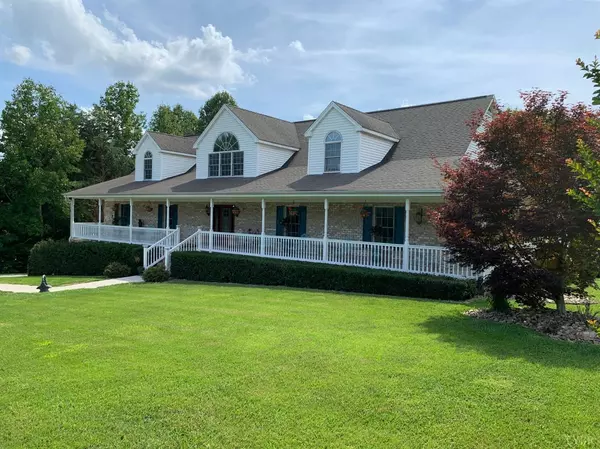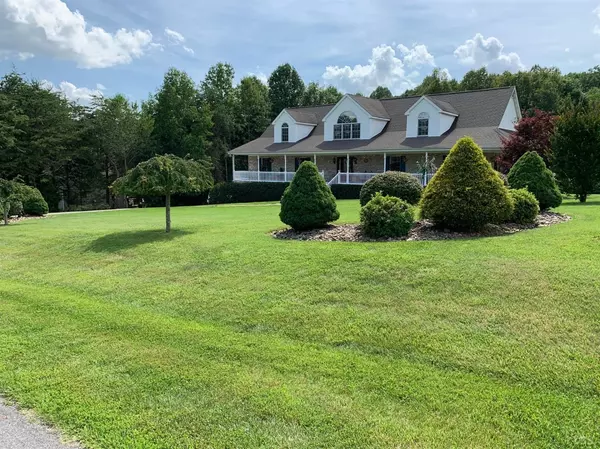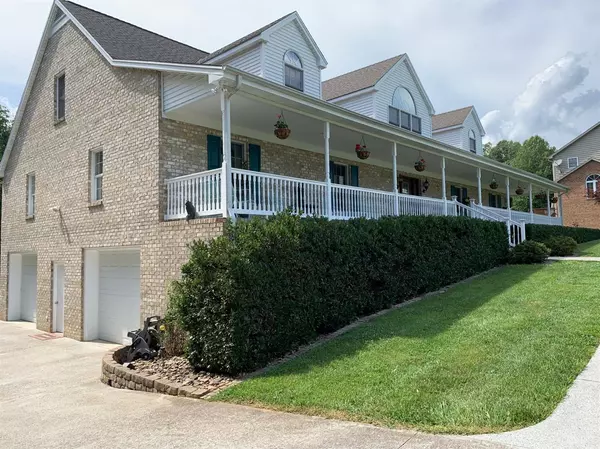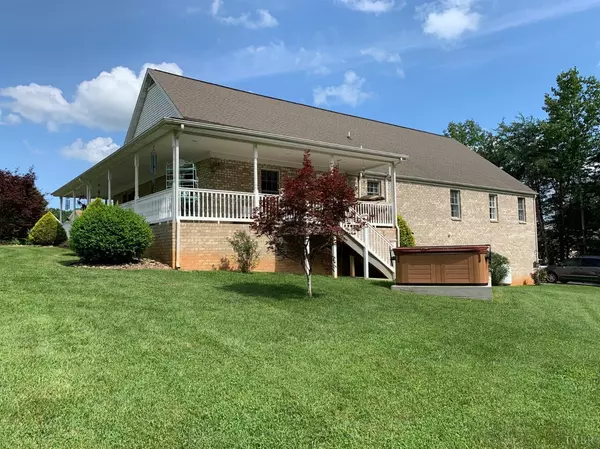Bought with Lynne J Creasy • Mark A. Dalton & Co., Inc.
$462,000
$479,000
3.5%For more information regarding the value of a property, please contact us for a free consultation.
4 Beds
3 Baths
4,672 SqFt
SOLD DATE : 03/17/2020
Key Details
Sold Price $462,000
Property Type Single Family Home
Sub Type Single Family Residence
Listing Status Sold
Purchase Type For Sale
Square Footage 4,672 sqft
Price per Sqft $98
MLS Listing ID 323876
Sold Date 03/17/20
Bedrooms 4
Full Baths 3
Year Built 2000
Lot Size 1.010 Acres
Property Description
Magnificent move in ready home in Evington/Forest area. Prepare to say WOW in every room of this exceptional property. This meticulous home is a families dream & entertainers delight. From the expansive wrap around porch, private backyard to the elegant great room and massive master suite this home has it all. Family Movie Time in the Theater Room, Gaming in the Arcade or simply enjoying the quiet and peaceful neighborhood are only a few of the many ways to enjoy this incredible home. Relax and enjoy as the exterior of this beautiful brick home is nearly maintenance free. The expansive bonus room has a full private bath and could be an excellent in law suite or semi private space. Truly a MUST see !!
Location
State VA
County Bedford
Zoning R1
Rooms
Other Rooms 26x12 Level: Below Grade 10x27 Level: Below Grade
Dining Room 15x13 Level: Level 1 Above Grade
Kitchen 17x15 Level: Level 1 Above Grade
Interior
Interior Features Cable Available, Cable Connections, Ceiling Fan(s), Drapes, Garden Tub, Great Room, High Speed Data Aval, Main Level Bedroom, Primary Bed w/Bath, Smoke Alarm, Walk-In Closet(s)
Heating Heat Pump
Cooling Heat Pump
Flooring Ceramic Tile, Hardwood
Fireplaces Number 2 Fireplaces, Gas Log, Living Room, Primary Bedroom
Exterior
Exterior Feature River Nearby, Concrete Drive, Landscaped, Insulated Glass, Undergrnd Utilities, Lake Nearby, Golf Nearby
Parking Features In Basement, Workshop
Garage Spaces 972.0
Utilities Available AEP/Appalachian Powr
Roof Type Shingle
Building
Story One and One Half
Sewer Septic Tank
Schools
School District Bedford
Others
Acceptable Financing Conventional
Listing Terms Conventional
Read Less Info
Want to know what your home might be worth? Contact us for a FREE valuation!
Our team is ready to help you sell your home for the highest possible price ASAP

laurenbellrealestate@gmail.com
4109 Boonsboro Road, Lynchburg, VA, 24503, United States

