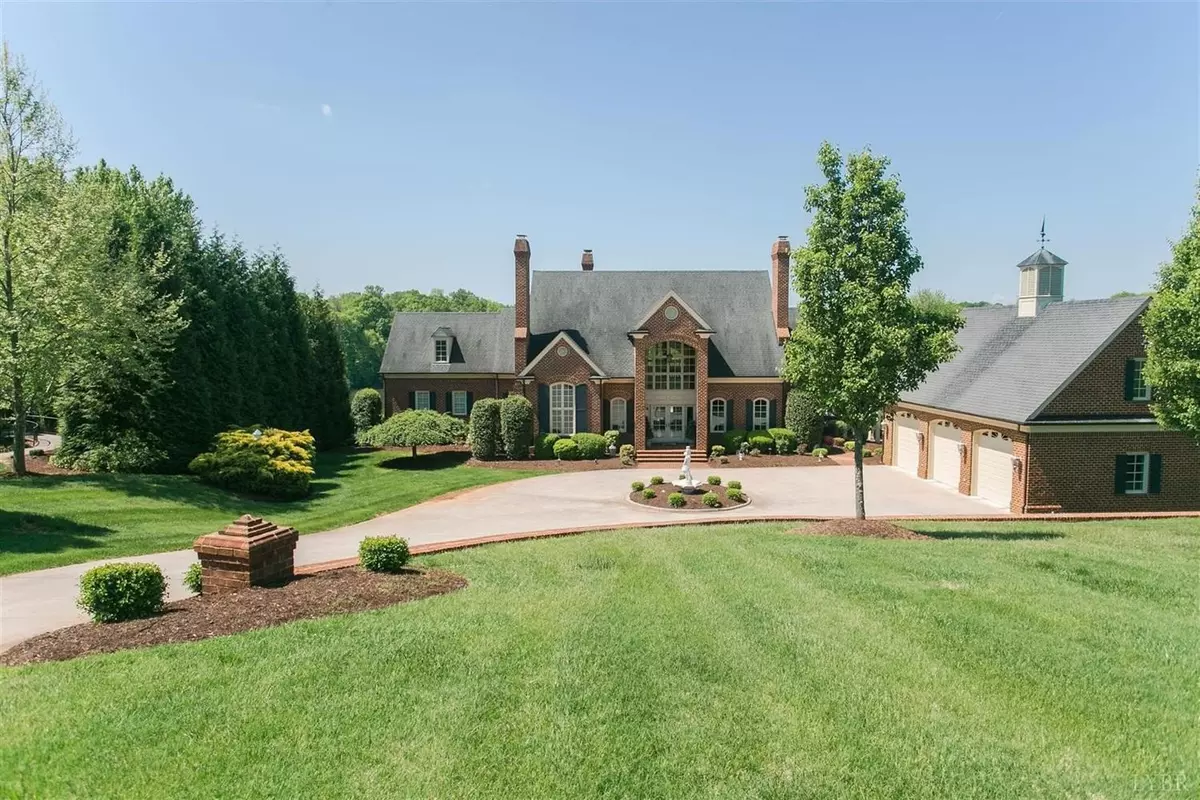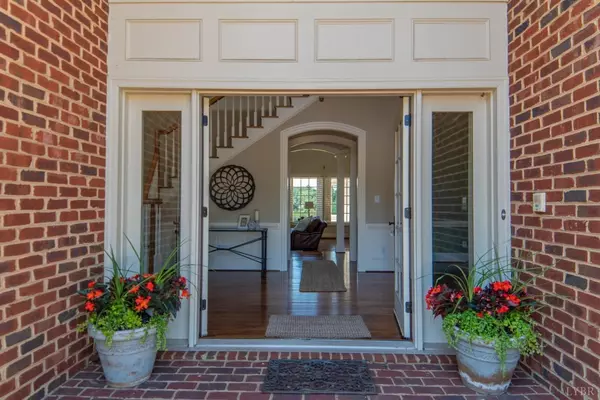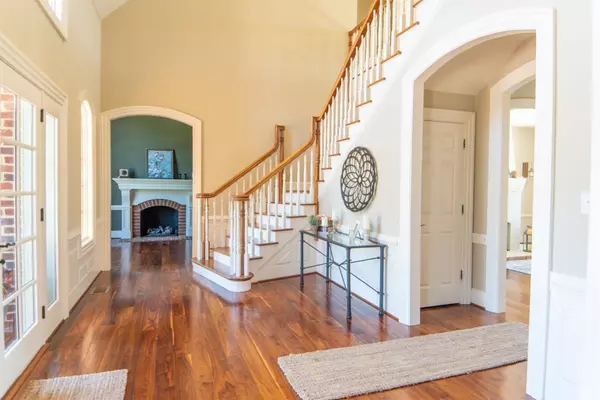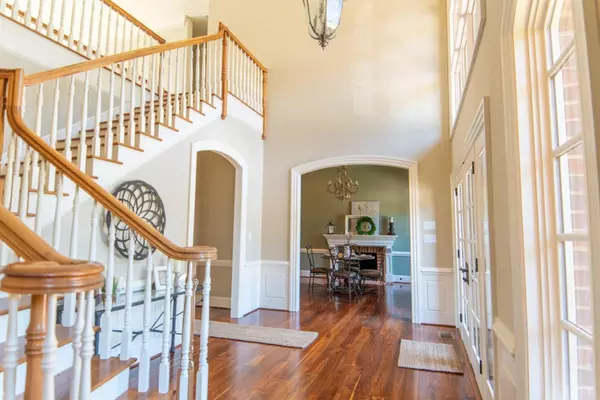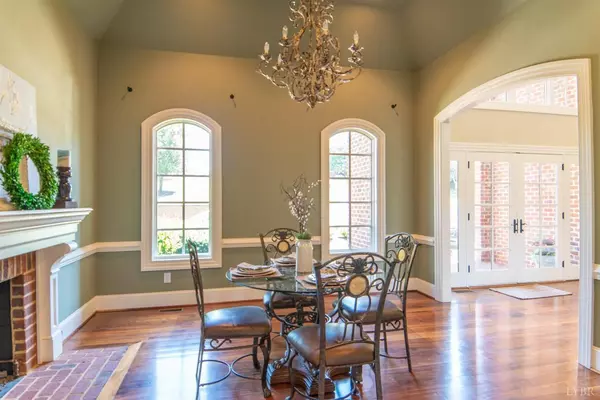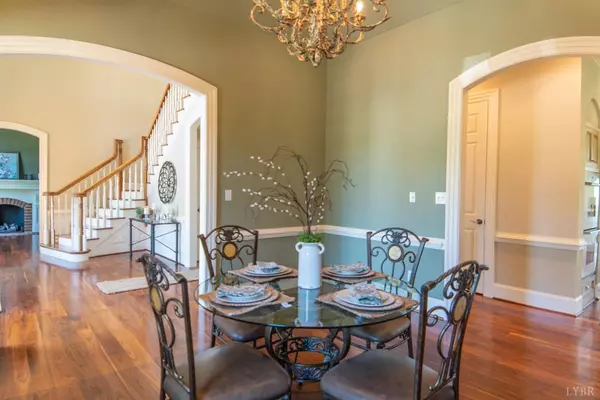Bought with Randy Higgins • Keller Williams
$839,000
$899,999
6.8%For more information regarding the value of a property, please contact us for a free consultation.
4 Beds
5 Baths
6,735 SqFt
SOLD DATE : 03/27/2020
Key Details
Sold Price $839,000
Property Type Single Family Home
Sub Type Single Family Residence
Listing Status Sold
Purchase Type For Sale
Square Footage 6,735 sqft
Price per Sqft $124
Subdivision Lakepointe
MLS Listing ID 323855
Sold Date 03/27/20
Bedrooms 4
Full Baths 4
Half Baths 1
Year Built 2002
Lot Size 1.960 Acres
Property Description
If you want QUALITY craftsmanship, timeless beauty and incredible VALUE then take a long look at this beautiful, all brick, home designed for elegant, yet modern living. Perfectly situated on a gorgeous, WATERFRONT lot, this lovely home offers 4br/4.5 bath & over 6700 finished sq. ft. The masterful design provides an easy flow for entertaining & enhances the abundant natural light throughout the home. Stunning MAIN level MBR w/ gorgeous lake view & luxurious bath. The Great Room w/soaring 2-story ceiling, custom FP & unobstructed lake view is home's focal point. Gorgeous chef's kitchen w/sun-filled breakfast nook & adjoining tiled sun porch w/individual heat/AC for family gatherings. Upstairs are 3brs (all w/LAKE VIEWS) & 2 baths. The same quality extends to the terrace level w/ den w/FP, game room w/bar, exercise rm, full bath & more. Wonderful outdoor living space w/ salt pool & covered patio. 3-car HEATED garage. Priced WELL BELOW appraisal and tax assessment. Call today!
Location
State VA
County Bedford
Zoning R-1
Rooms
Family Room 31x19 Level: Below Grade
Other Rooms 15x14 Level: Below Grade
Dining Room 14x14 Level: Level 1 Above Grade
Kitchen 18x13 Level: Level 1 Above Grade
Interior
Interior Features Cable Available, Cable Connections, Ceiling Fan(s), Great Room, High Speed Data Aval, Main Level Bedroom, Security System, Separate Dining Room, Walk-In Closet(s), Wet Bar
Heating Forced Warm Air-Gas, Heat Pump, Three-Zone or more
Cooling Central Electric, Three-Zone or More
Flooring Carpet, Hardwood, Tile, Vinyl
Fireplaces Number 3+ Fireplaces, Den, Gas Log, Great Room, Leased Propane Tank, Screen, Wood Burning
Exterior
Exterior Feature In Ground Pool, Circular Drive, Concrete Drive, Landscaped, Insulated Glass, Lake Front, Mountain Views, Club House Nearby, Golf Nearby, Water Access
Utilities Available AEP/Appalachian Powr
Roof Type Shingle
Building
Story Two
Sewer Septic Tank
Schools
School District Bedford
Others
Acceptable Financing Cash
Listing Terms Cash
Read Less Info
Want to know what your home might be worth? Contact us for a FREE valuation!
Our team is ready to help you sell your home for the highest possible price ASAP

laurenbellrealestate@gmail.com
4109 Boonsboro Road, Lynchburg, VA, 24503, United States

