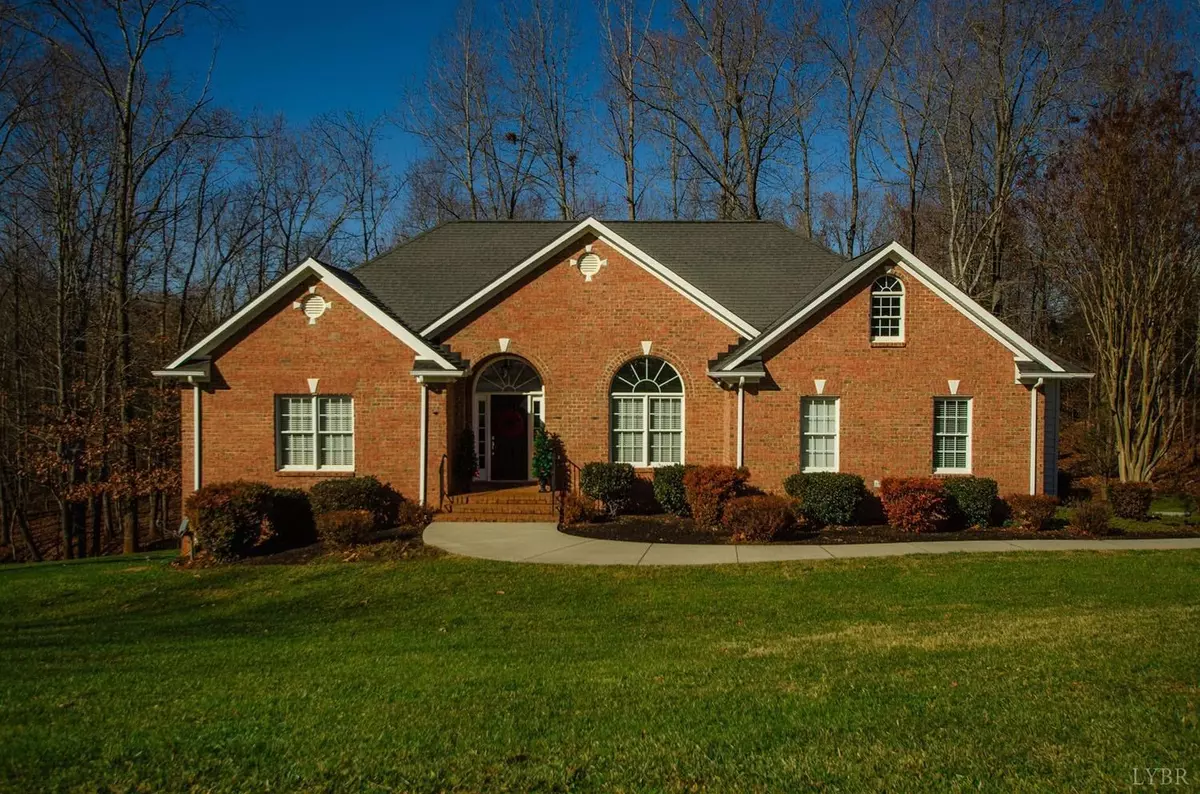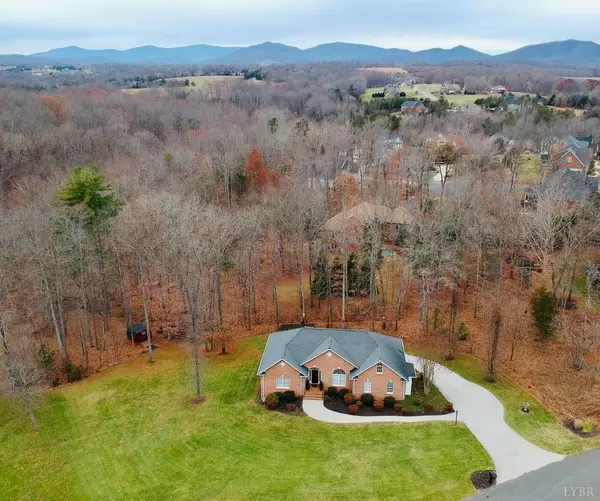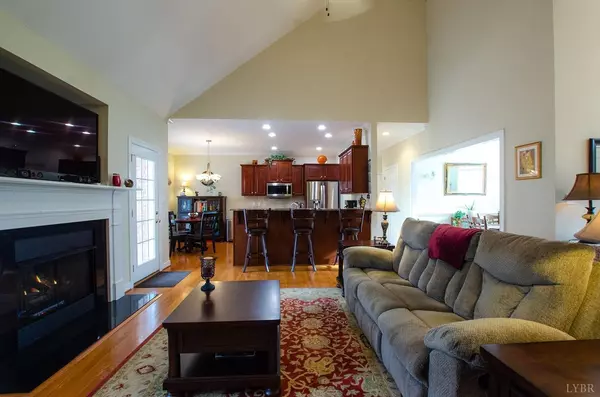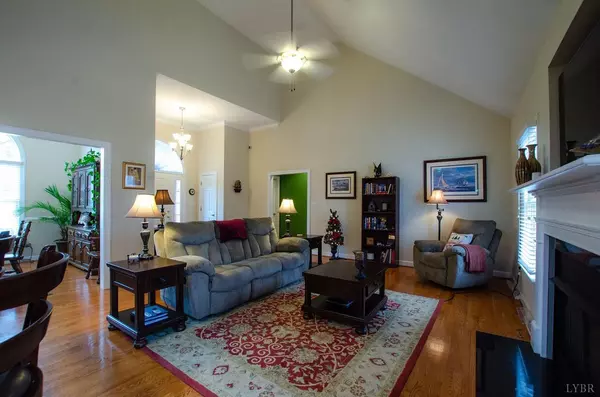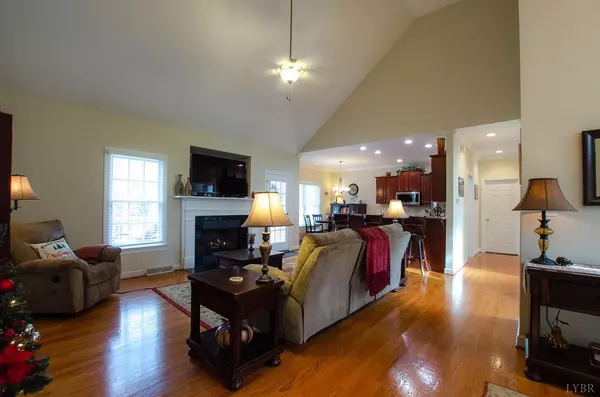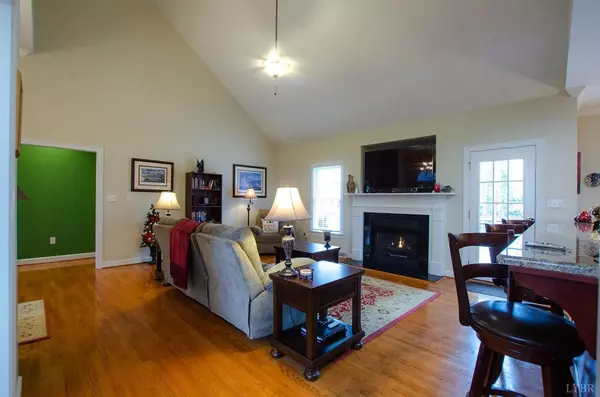Bought with Michele Howard Jordan • Long & Foster-Forest
$354,000
$359,900
1.6%For more information regarding the value of a property, please contact us for a free consultation.
3 Beds
3 Baths
2,640 SqFt
SOLD DATE : 03/12/2020
Key Details
Sold Price $354,000
Property Type Single Family Home
Sub Type Single Family Residence
Listing Status Sold
Purchase Type For Sale
Square Footage 2,640 sqft
Price per Sqft $134
Subdivision Ivy Creek
MLS Listing ID 322334
Sold Date 03/12/20
Bedrooms 3
Full Baths 2
Half Baths 1
Year Built 2007
Lot Size 0.780 Acres
Property Description
Impeccably maintained brick rambler on a lovely cul-de-sac street, home site includes a huge side yard to the left facing the home w/ storage shed & great play space. Over 2600 Square feet of main level living including laundry! Real hardwood floors main level, gas log fireplace with wall switch, newer stainless appliances, 9ft. ceilings and a cathedral ceiling in great room. Spacious 1st floor master suite with large bath, walk up attic offers great storage, central vac system, main level laundry, large concrete drive + patio. Oversized 2 car garage, granite countertops and cherry cabinets too! You will also enjoy ample finished space in the terrace level great room for entertaining and / or casual weekend time off! The rear yard is park like with privacy and wildlife, trees create a green wall of privacy both Spring and Summer! Deck was totally rebuilt in 2019, septic pumped in 2019. If you want one-level living in the heart of Forest here it is!!
Location
State VA
County Bedford
Zoning R-1
Rooms
Family Room 34x16 Level: Below Grade
Dining Room 12x12 Level: Level 1 Above Grade
Kitchen 17x11 Level: Level 1 Above Grade
Interior
Interior Features Cable Available, Cable Connections, Ceiling Fan(s), Drywall, Great Room, Primary Bed w/Bath, Separate Dining Room, Tile Bath(s), Walk-In Closet(s), Whirlpool Tub, Workshop
Heating Heat Pump
Cooling Heat Pump
Flooring Carpet, Ceramic Tile, Hardwood
Fireplaces Number 1 Fireplace, Gas Log, Great Room
Exterior
Exterior Feature Concrete Drive, Garden Space, Landscaped, Undergrnd Utilities
Parking Features Garage Door Opener, In Basement, Oversized
Garage Spaces 728.0
Roof Type Shingle
Building
Story One
Sewer Septic Tank
Schools
School District Bedford
Others
Acceptable Financing VA
Listing Terms VA
Read Less Info
Want to know what your home might be worth? Contact us for a FREE valuation!
Our team is ready to help you sell your home for the highest possible price ASAP

laurenbellrealestate@gmail.com
4109 Boonsboro Road, Lynchburg, VA, 24503, United States

