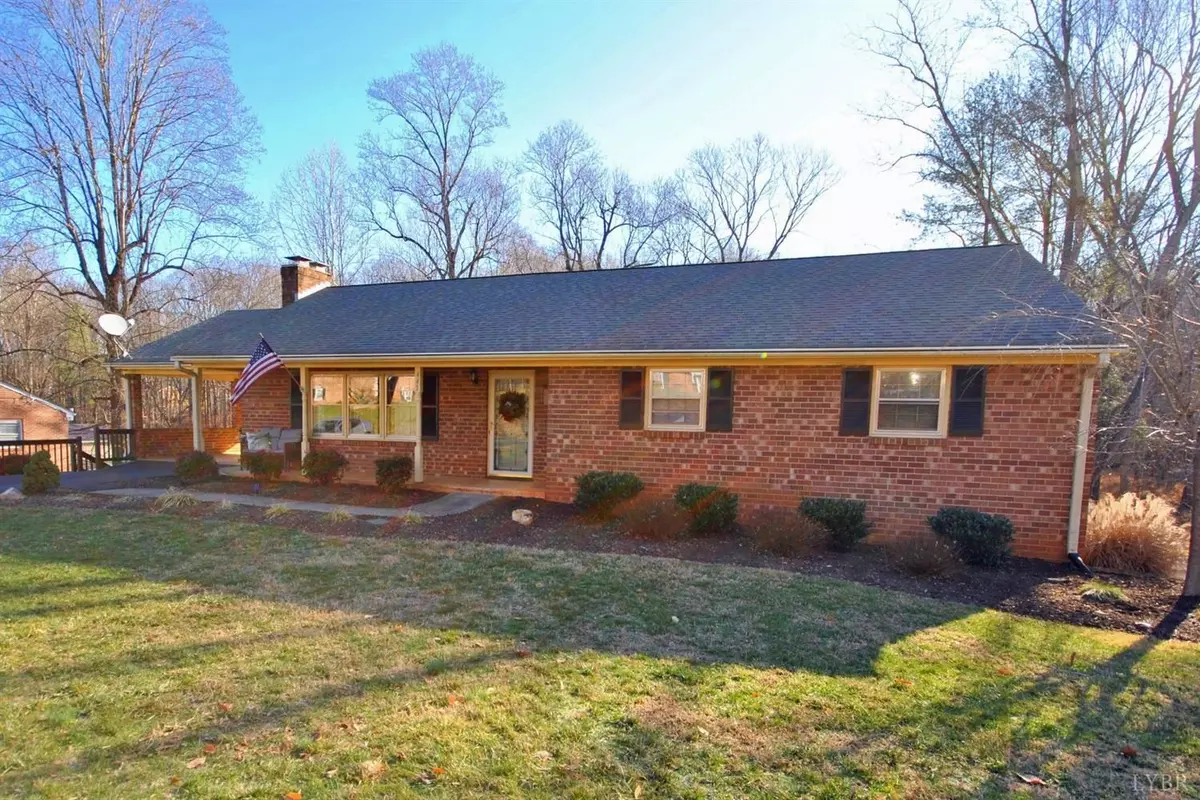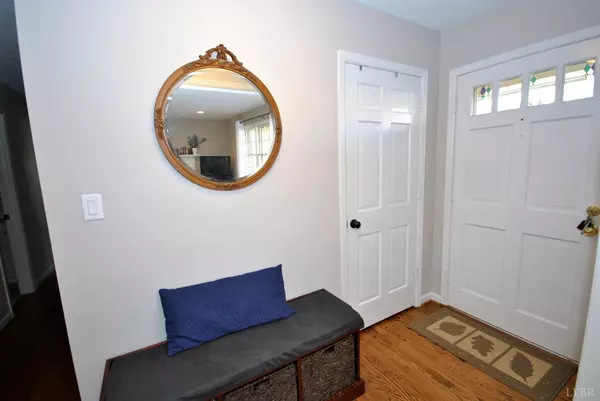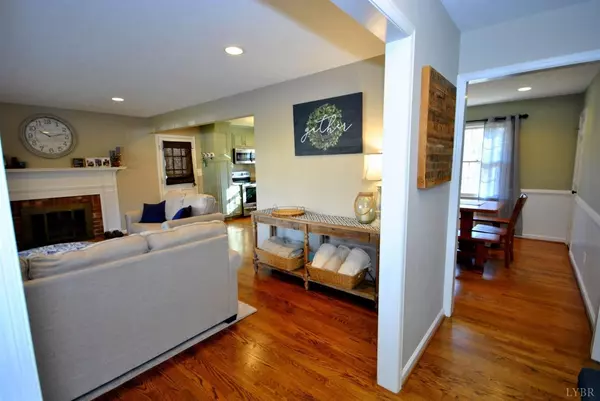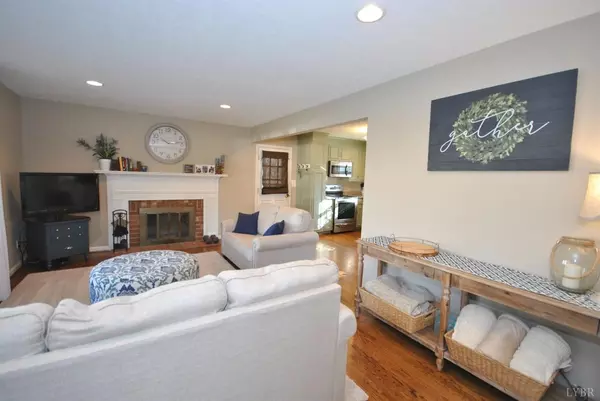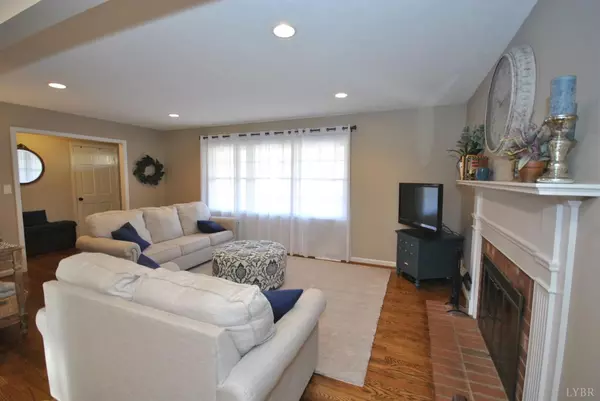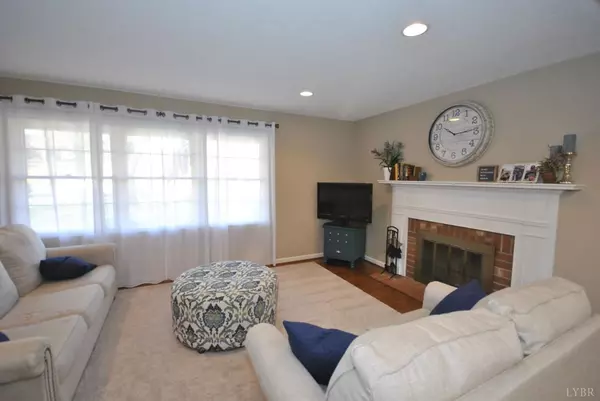Bought with Cole Rice • Lauren Bell Real Estate, Inc.
$229,900
$229,900
For more information regarding the value of a property, please contact us for a free consultation.
3 Beds
2 Baths
1,838 SqFt
SOLD DATE : 02/14/2020
Key Details
Sold Price $229,900
Property Type Single Family Home
Sub Type Single Family Residence
Listing Status Sold
Purchase Type For Sale
Square Footage 1,838 sqft
Price per Sqft $125
Subdivision Rainbow Forest
MLS Listing ID 322469
Sold Date 02/14/20
Bedrooms 3
Full Baths 2
Year Built 1972
Lot Size 0.700 Acres
Property Description
Welcome to 441 Winding Way - Updated all brick home within Brookville Schools with 3 bedrooms, 2 baths on main level living including master suite. Open kitchen with granite countertops, tile backsplash, refinished hardwood floors, new stainless steel appliances, formal or informal dining room, renovated baths. Newer roof, gutter guards and super sized back yard. Two paved driveways plus garage and convenient carport just off kitchen when bringing groceries home with no steps. Lower level has family room with fireplace and large window overlooking private/scenic back yard, laundry space, office and so much storage space or future finished space. You will love this neighborhood - Walking distance to Thomas Jefferson's Poplar Forest - within two miles of Brookville Schools - Close to golfing, swimming, tennis, Jamerson YMCA. Convenient to Timberlake Road, Forest, Forest Road and Lynchburg - 5.5 miles to Liberty University.
Location
State VA
County Campbell
Zoning R-1
Rooms
Family Room 22x15 Level: Below Grade
Dining Room 12x11 Level: Level 1 Above Grade
Kitchen 12x12 Level: Level 1 Above Grade
Interior
Interior Features Cable Available, Cable Connections, Ceiling Fan(s), Drywall, High Speed Data Aval, Main Level Bedroom, Primary Bed w/Bath, Separate Dining Room, Smoke Alarm, Tile Bath(s), Workshop
Heating Heat Pump
Cooling Heat Pump
Flooring Carpet, Ceramic Tile, Hardwood
Fireplaces Number 2 Fireplaces, Den, Living Room, Wood Burning
Exterior
Exterior Feature Pool Nearby, Paved Drive, Landscaped, Storm Windows, Storm Doors, Tennis Courts Nearby, Golf Nearby
Parking Features In Basement
Garage Spaces 336.0
Utilities Available AEP/Appalachian Powr
Roof Type Shingle
Building
Story One
Sewer Septic Tank
Schools
School District Campbell
Others
Acceptable Financing Conventional
Listing Terms Conventional
Read Less Info
Want to know what your home might be worth? Contact us for a FREE valuation!
Our team is ready to help you sell your home for the highest possible price ASAP

laurenbellrealestate@gmail.com
4109 Boonsboro Road, Lynchburg, VA, 24503, United States

