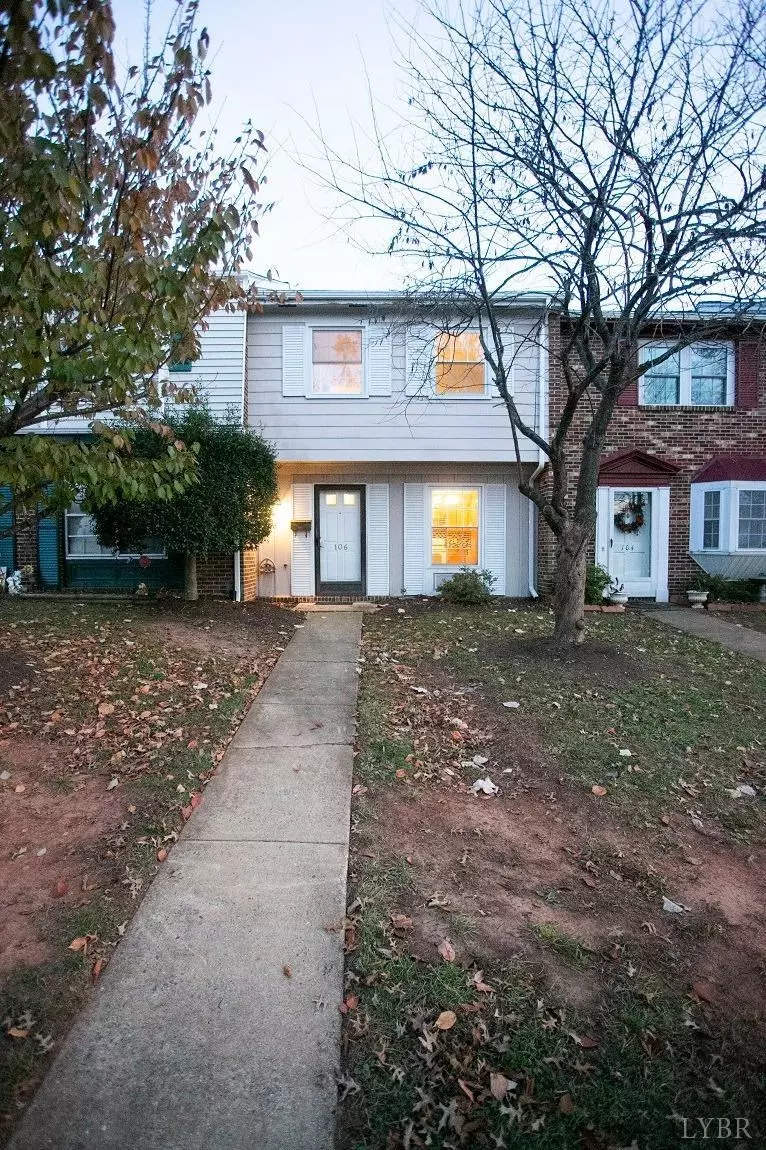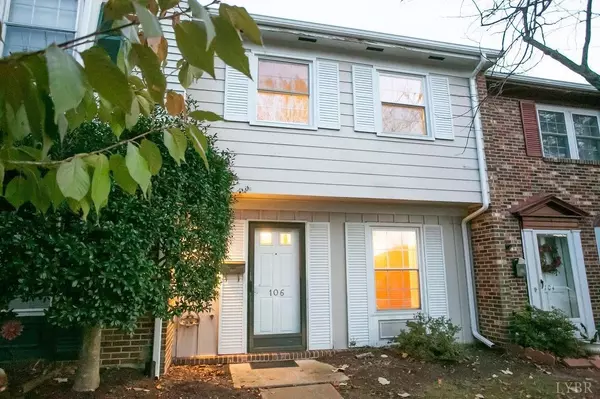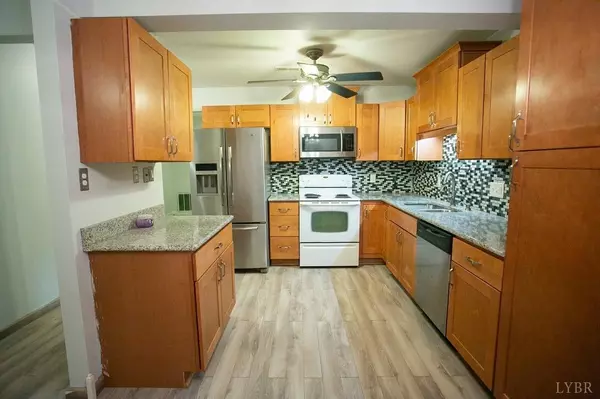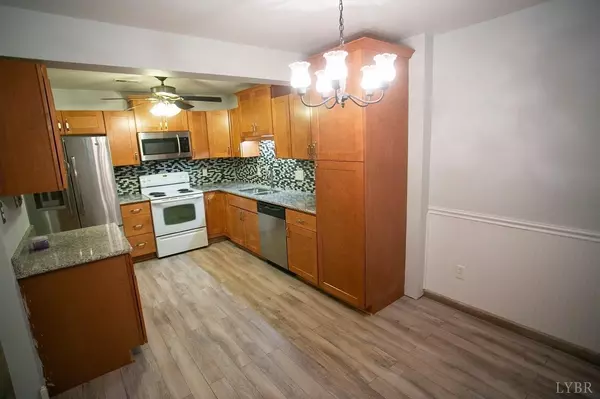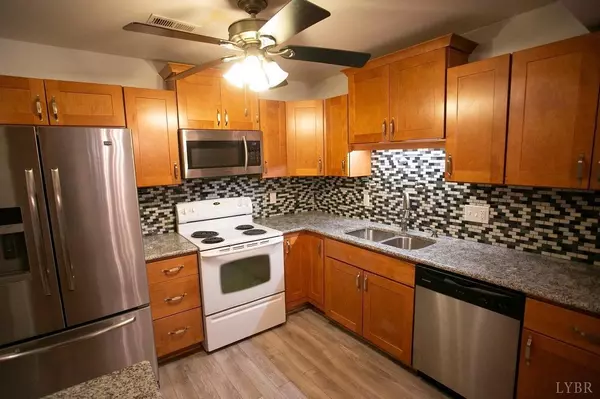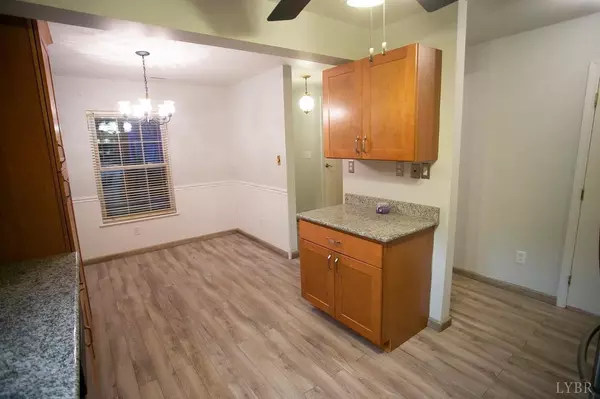Bought with Michelle A Talley • Mark A. Dalton & Co., Inc.
$62,000
$75,000
17.3%For more information regarding the value of a property, please contact us for a free consultation.
3 Beds
2 Baths
1,170 SqFt
SOLD DATE : 01/15/2020
Key Details
Sold Price $62,000
Property Type Townhouse
Sub Type Townhouse
Listing Status Sold
Purchase Type For Sale
Square Footage 1,170 sqft
Price per Sqft $52
Subdivision Georgetown Forest
MLS Listing ID 322011
Sold Date 01/15/20
Bedrooms 3
Full Baths 1
Half Baths 1
HOA Fees $100/mo
Year Built 1970
Lot Size 1,785 Sqft
Property Description
Located in Georgetown Forest, this 2 story unit has HARDWOOD LAMINATES! The main level offers neutral tones throughout; updated Kitchen w/soft close cabinetry, granite counters & pantry w/sliding drawers + complete appliance package including fridge, microwave, stove & dishwasher; separate dining area; living room w/sliders to covered back patio w/privacy fence to enjoy an evening barbecue or a quiet book; separate laundry room w/storage & half bath. 2nd level offers Master bedroom w/dual closets plus 2 additional bedrooms w/brand new ceiling fans; full hall bath; linen closet & pull down attic access for extra storage. Conveniently located just around the corner from Wal-Mart & Applebee's, the Y Express & Peaks View park, or a short drive to Fresh Market, Zoe's or Panera Bread, there is never a shortage of activities to choose from! Enjoy maintenance free living w/no mowing or weeding...HOA includes all exterior/grounds maintenance, neighborhood lights, snow removal, parking and pool.
Location
State VA
County Lynchburg
Zoning R-4
Rooms
Other Rooms 11x7 Level: Level 1 Above Grade
Dining Room 10x9 Level: Level 1 Above Grade
Kitchen 10x10 Level: Level 1 Above Grade
Interior
Interior Features Cable Available, Cable Connections, Ceiling Fan(s), Drywall, High Speed Data Aval, Main Level Den, Pantry, Separate Dining Room, Smoke Alarm, Tile Bath(s)
Heating Heat Pump
Cooling Heat Pump
Flooring Ceramic Tile, Laminate, Tile, Vinyl
Exterior
Exterior Feature Pool Nearby, Fenced Yard, Privacy Fence, Garden Space, Landscaped, Storm Doors, Insulated Glass, Tennis Courts Nearby, Satellite Dish, Undergrnd Utilities
Utilities Available AEP/Appalachian Powr
Roof Type Shingle
Building
Story Two
Sewer City
Schools
School District Lynchburg
Others
Acceptable Financing Cash
Listing Terms Cash
Read Less Info
Want to know what your home might be worth? Contact us for a FREE valuation!
Our team is ready to help you sell your home for the highest possible price ASAP

laurenbellrealestate@gmail.com
4109 Boonsboro Road, Lynchburg, VA, 24503, United States

