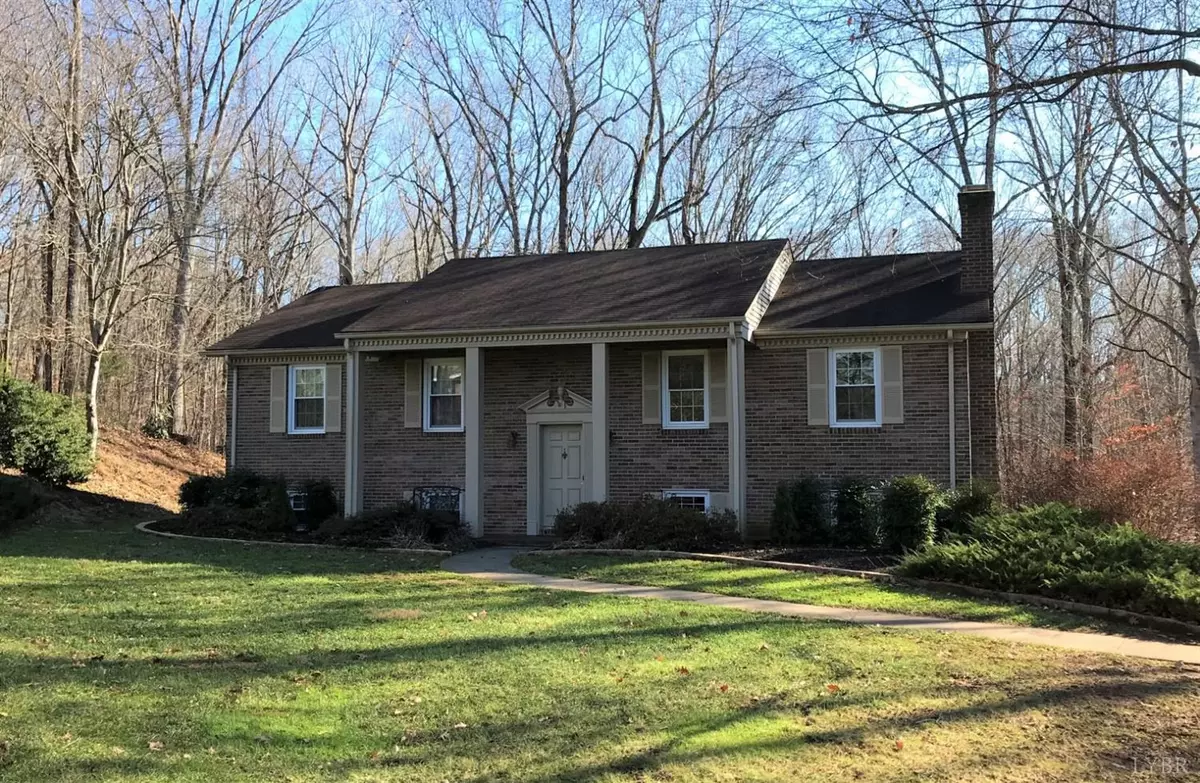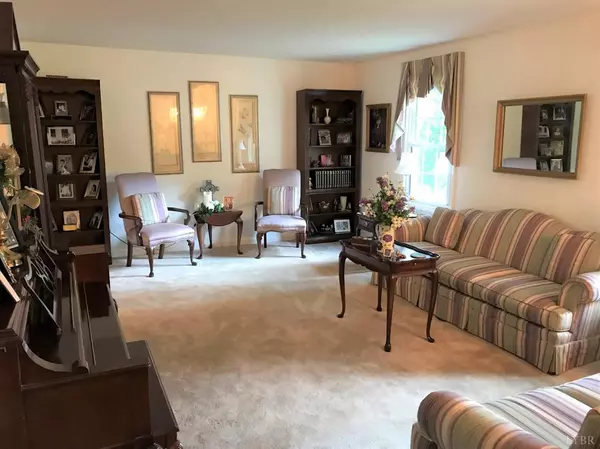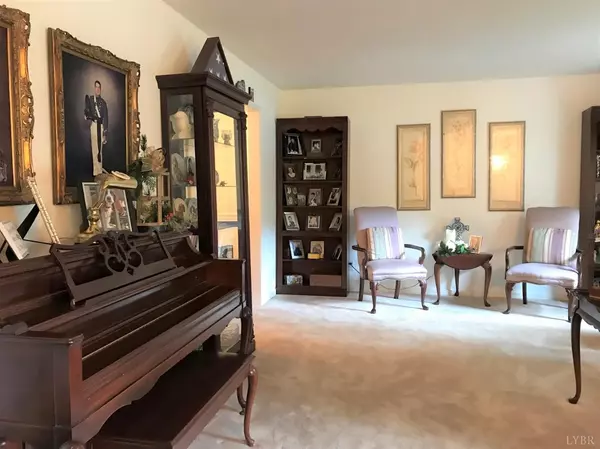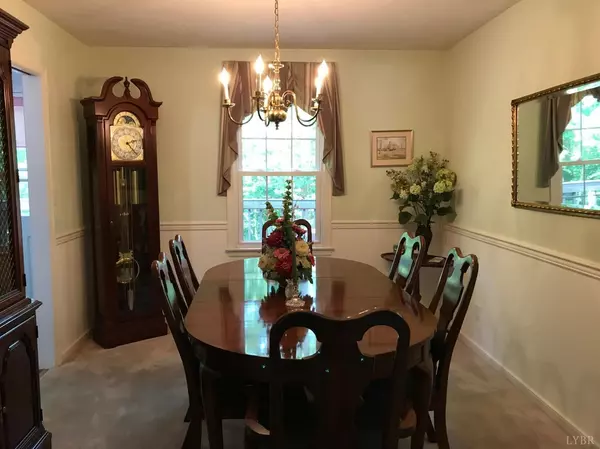Bought with Robert E Dawson • Berkshire Hathaway HomeServices Dawson Ford Garbee & Co., REALTORS®
$199,900
$199,900
For more information regarding the value of a property, please contact us for a free consultation.
3 Beds
3 Baths
2,025 SqFt
SOLD DATE : 02/27/2020
Key Details
Sold Price $199,900
Property Type Single Family Home
Sub Type Single Family Residence
Listing Status Sold
Purchase Type For Sale
Square Footage 2,025 sqft
Price per Sqft $98
MLS Listing ID 320004
Sold Date 02/27/20
Bedrooms 3
Full Baths 2
Half Baths 1
Year Built 1975
Lot Size 1.390 Acres
Property Description
PRICE IMPROVEMENT. This all brick split foyer home is Move-In Ready, lovingly maintained, and located in Beverly Heights on a quiet cul-de-sac. All white kitchen with marble counters, tile floor and back splash, and island for extra work space and bar seating. Upper level includes living and dining rooms, master bedroom with bath, 2 additional bedrooms and bath. Lower level has new flooring and freshly painted throughout and features large family room with gas log fireplace and full bath, one car garage with automatic door opener, and plenty of storage. Enjoy entertaining on the deck, the backyard is so private. Paved driveway and rocking chair front porch. Other features include replacement windows, 6 year old York heat pump. Only 25 minutes to LU or 20 minutes to Centra Medical Center in Gretna.
Location
State VA
County Campbell
Rooms
Dining Room 10x11.90 Level: Level 1 Above Grade
Kitchen 10.40x11.90 Level: Level 1 Above Grade
Interior
Interior Features Primary Bed w/Bath, Separate Dining Room, Tile Bath(s)
Heating Heat Pump
Cooling Heat Pump
Flooring Carpet, Ceramic Tile, Vinyl
Fireplaces Number 1 Fireplace, Den, Gas Log, Leased Propane Tank
Exterior
Exterior Feature Paved Drive, Landscaped
Parking Features Garage Door Opener, In Basement
Garage Spaces 258.63
Utilities Available Dominion Energy
Roof Type Shingle
Building
Story Multi/Split
Sewer Septic Tank
Schools
School District Campbell
Others
Acceptable Financing USDA
Listing Terms USDA
Read Less Info
Want to know what your home might be worth? Contact us for a FREE valuation!
Our team is ready to help you sell your home for the highest possible price ASAP

laurenbellrealestate@gmail.com
4109 Boonsboro Road, Lynchburg, VA, 24503, United States






