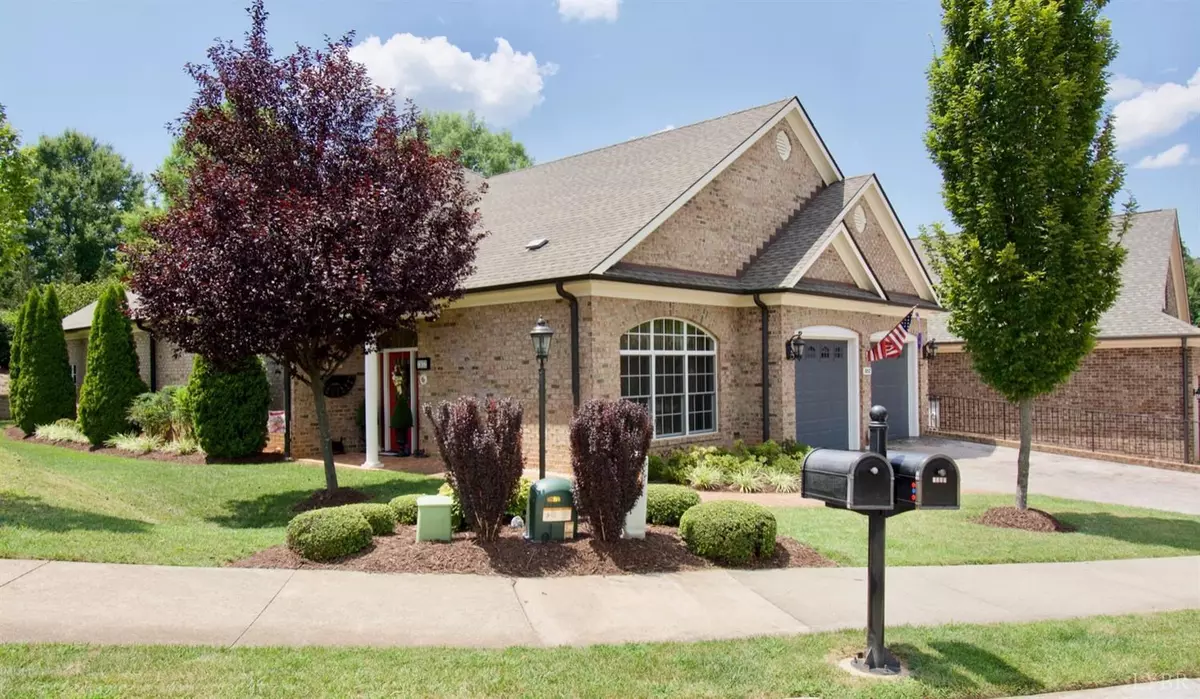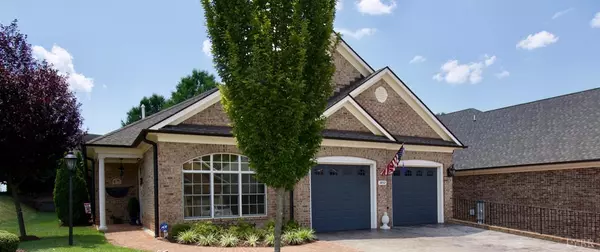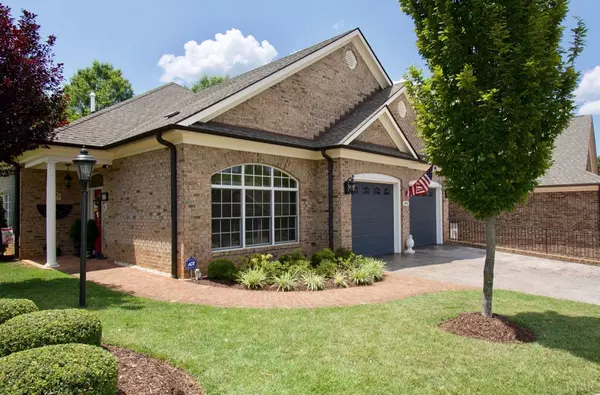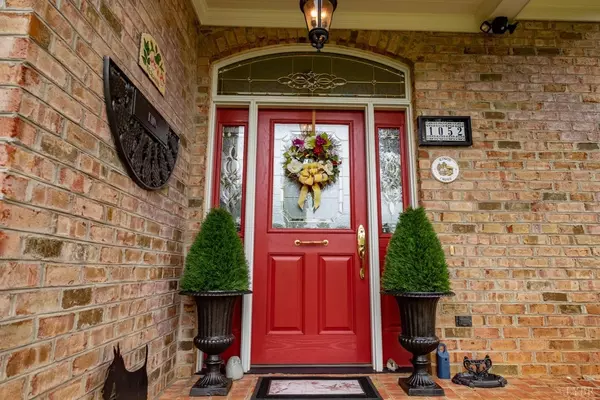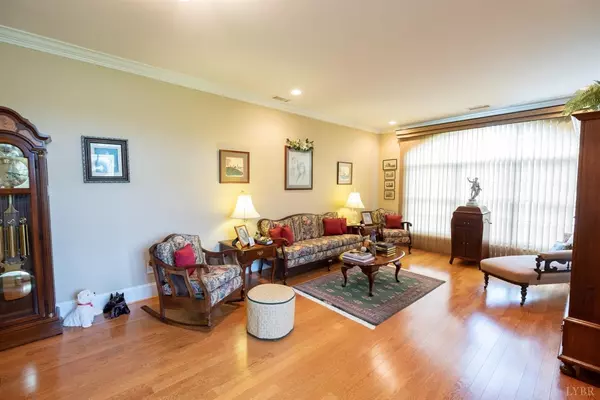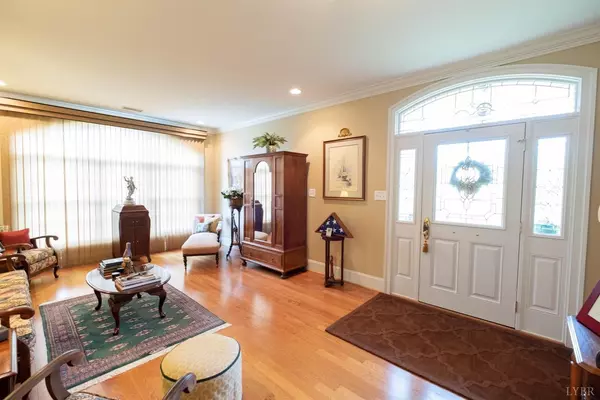Bought with Angela Smith • Berkshire Hathaway HomeServices Dawson Ford Garbee & Co., REALTORS®-Forest
$422,600
$444,900
5.0%For more information regarding the value of a property, please contact us for a free consultation.
3 Beds
3 Baths
3,824 SqFt
SOLD DATE : 12/23/2019
Key Details
Sold Price $422,600
Property Type Single Family Home
Sub Type Single Family Residence
Listing Status Sold
Purchase Type For Sale
Square Footage 3,824 sqft
Price per Sqft $110
Subdivision Thomas Jefferson Crossing
MLS Listing ID 319569
Sold Date 12/23/19
Bedrooms 3
Full Baths 2
Half Baths 1
HOA Fees $190/mo
Year Built 2006
Lot Size 9,147 Sqft
Property Description
You can not find a better location than this one! Enjoy living in a single family home and having the HOA take care of your grounds maintenance and snow removal! The gourmet kitchen offers a 3 year old top of the line appliances which include Bosch double ovens, a Wolf gas cook-top, a Bosch Refrigerator and Dishwasher! The owners have also replaced the 3 zone HVAC system including all of the duct work and it is still under warranty! One of the things the current owner loves about this home is the lovely sun-room that is located just off of the kitchen! The great-room is open to the kitchen and sun-room! The master suite is like no other with two walk-in closets, a separate dressing/vanity area and a very spacious en-suite bathroom that offers a large walk-in shower! Offering a complete main level floor plan with plenty of storage space! Upstairs offers 2 spacious bedrooms, a full bathroom & a large room that makes a great den/office!It is Immaculate with all the bells and whistles.
Location
State VA
County Bedford
Rooms
Dining Room 14x12 Level: Level 1 Above Grade
Kitchen 18x12 Level: Level 1 Above Grade
Interior
Interior Features Cable Available, Cable Connections, Ceiling Fan(s), Drywall, Great Room, High Speed Data Aval, Primary Bed w/Bath, Separate Dining Room, Smoke Alarm, Vacuum System, Walk-In Closet(s), Whirlpool Tub
Heating Heat Pump, Three-Zone or more
Cooling Heat Pump, Three-Zone or More
Flooring Carpet, Ceramic Tile, Hardwood
Fireplaces Number 1 Fireplace, Gas Log, Great Room
Exterior
Exterior Feature Concrete Drive, Landscaped, Storm Windows, Insulated Glass, Undergrnd Utilities
Parking Features Garage Door Opener
Garage Spaces 528.0
Utilities Available AEP/Appalachian Powr
Roof Type Shingle
Building
Story Two
Sewer City
Schools
School District Bedford
Others
Acceptable Financing Cash
Listing Terms Cash
Read Less Info
Want to know what your home might be worth? Contact us for a FREE valuation!
Our team is ready to help you sell your home for the highest possible price ASAP

laurenbellrealestate@gmail.com
4109 Boonsboro Road, Lynchburg, VA, 24503, United States

