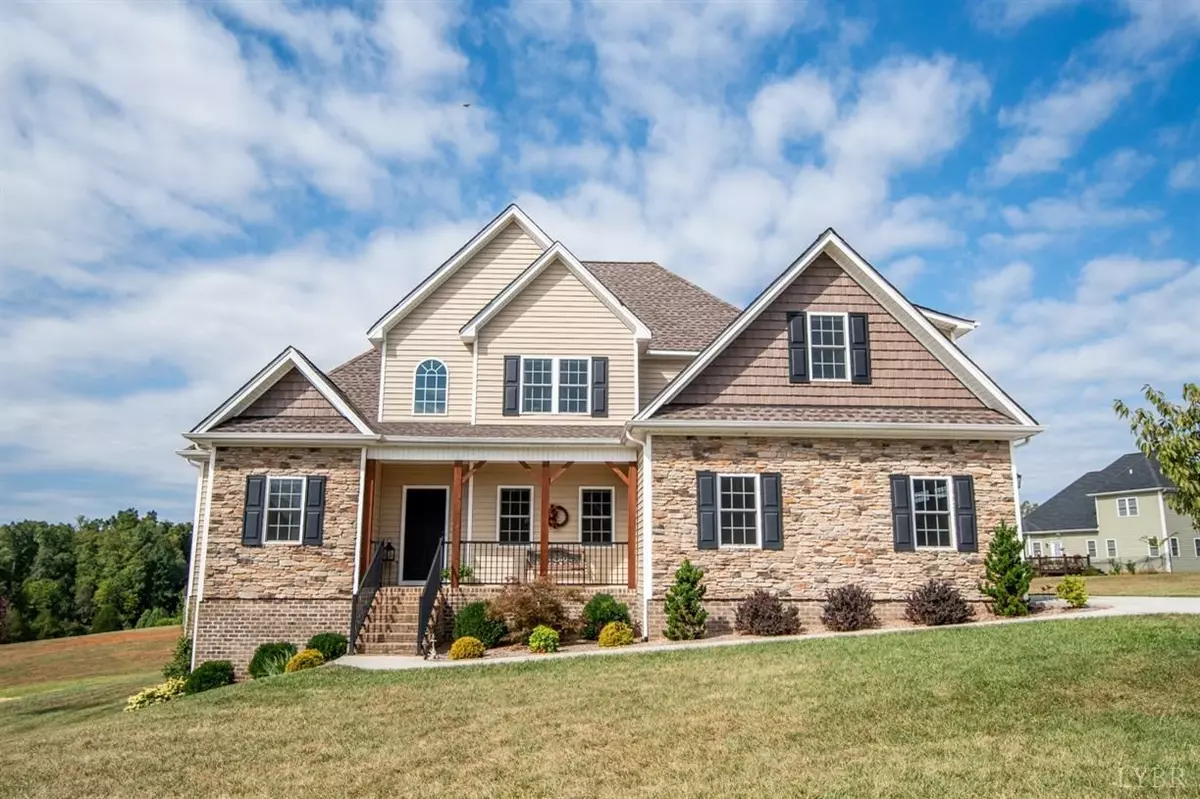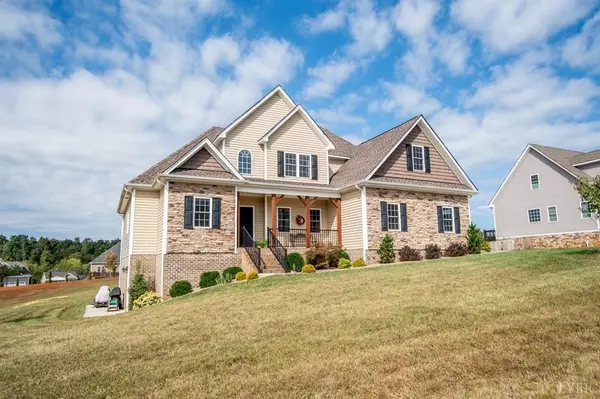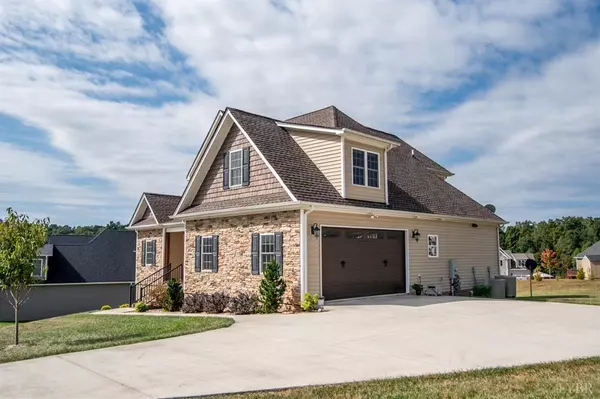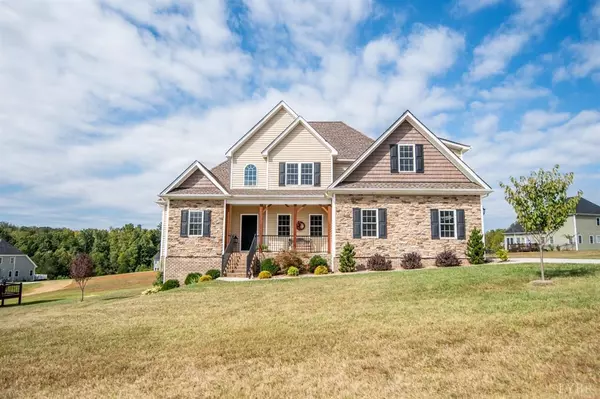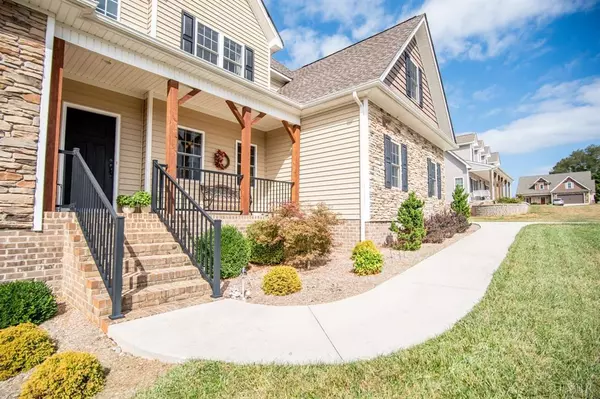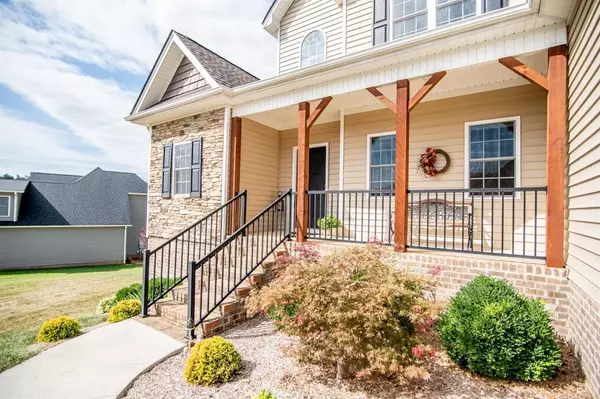Bought with Michele Howard Jordan • Long & Foster-Forest
$378,500
$399,000
5.1%For more information regarding the value of a property, please contact us for a free consultation.
4 Beds
3 Baths
2,576 SqFt
SOLD DATE : 01/06/2020
Key Details
Sold Price $378,500
Property Type Single Family Home
Sub Type Single Family Residence
Listing Status Sold
Purchase Type For Sale
Square Footage 2,576 sqft
Price per Sqft $146
Subdivision Autumn Run
MLS Listing ID 321215
Sold Date 01/06/20
Bedrooms 4
Full Baths 2
Half Baths 1
Year Built 2014
Lot Size 0.470 Acres
Property Description
This 4 bedroom, 2.5 bath home sits near a quiet cul-de-sac in the Autumn Run Community. It has over 2500 square feet plus a full unfinished terrace level with walk out doors to spacious patio. The large great room features vaulted ceilings & gas log fireplace & opens to the casual dining space & kitchen. The kitchen offers granite counter tops, custom cabinetry, a large island & pantry. The main level master features trey ceilings, walk in closet & an en-suite with whirlpool tub, walk-in shower featuring standard/rain shower heads, double vanities & water closet. Formal dining room is currently being used as a study. A half bath & large laundry room complete the main level. Upstairs offers 2 secondary bedrooms, full bath & a 24X14 bonus/4th bedroom. Bedrooms have ceiling fans & all windows have custom fabric blinds. Wonderful screened porch & peaceful backyard as well as a friendly, quiet neighborhood. Current owners added $5000 in landscaping & ceramic subway tile backsplash.
Location
State VA
County Bedford
Zoning R-1
Rooms
Other Rooms 12x6 Level: Level 1 Above Grade
Dining Room 12x15 Level: Level 1 Above Grade
Kitchen 12x22 Level: Level 1 Above Grade
Interior
Interior Features Cable Available, Ceiling Fan(s), Drywall, Great Room, Main Level Bedroom, Primary Bed w/Bath, Pantry, Rods, Separate Dining Room, Smoke Alarm, Tile Bath(s), Walk-In Closet(s), Whirlpool Tub
Heating Heat Pump
Cooling Heat Pump
Flooring Carpet, Ceramic Tile, Hardwood
Fireplaces Number 1 Fireplace, Gas Log, Great Room
Exterior
Exterior Feature Concrete Drive, Landscaped, Screened Porch, Insulated Glass, Undergrnd Utilities
Parking Features Garage Door Opener, Oversized
Garage Spaces 400.0
Roof Type Shingle
Building
Story Two
Sewer Septic Tank
Schools
School District Bedford
Others
Acceptable Financing Conventional
Listing Terms Conventional
Read Less Info
Want to know what your home might be worth? Contact us for a FREE valuation!
Our team is ready to help you sell your home for the highest possible price ASAP

laurenbellrealestate@gmail.com
4109 Boonsboro Road, Lynchburg, VA, 24503, United States

