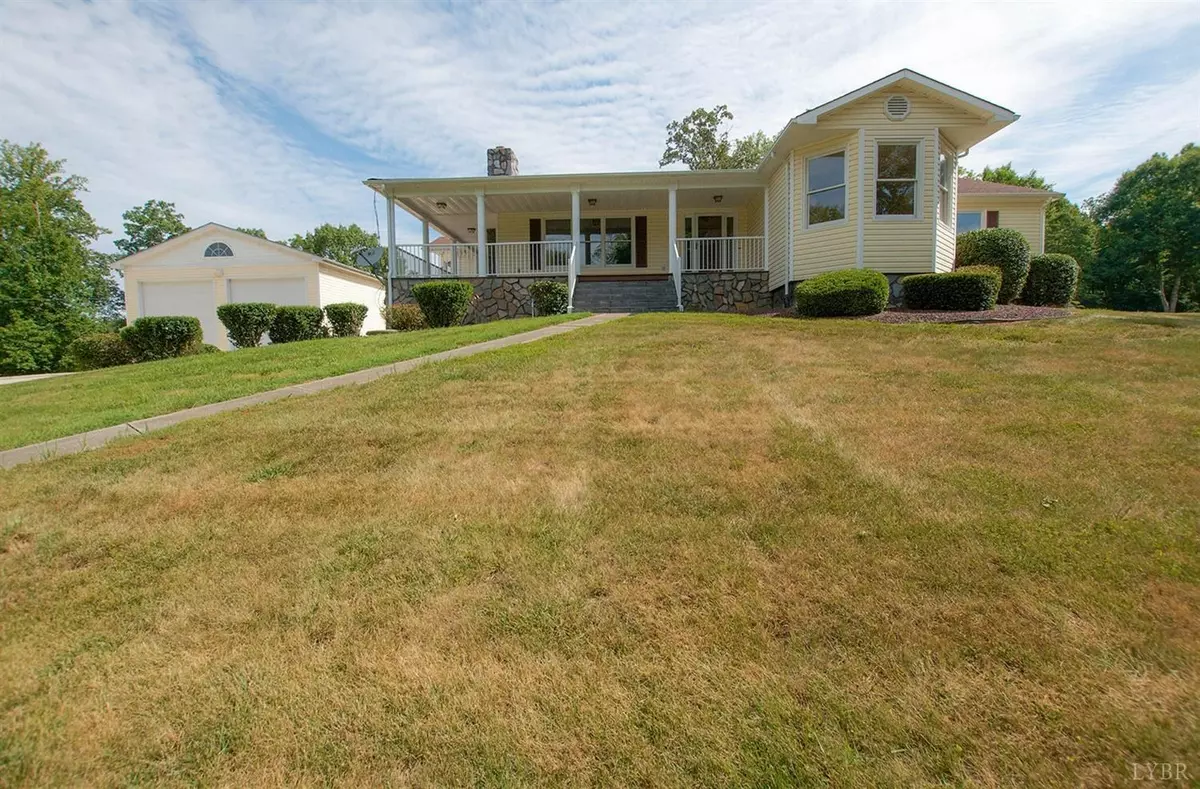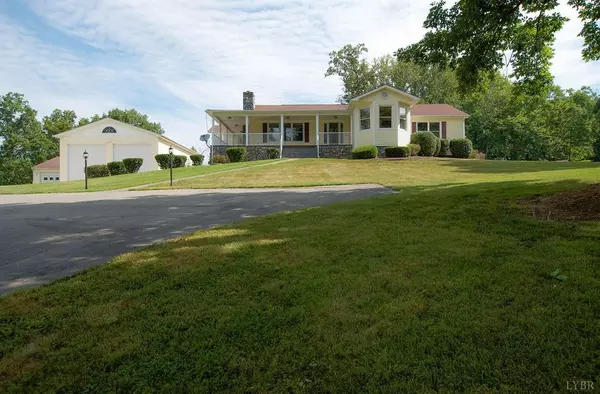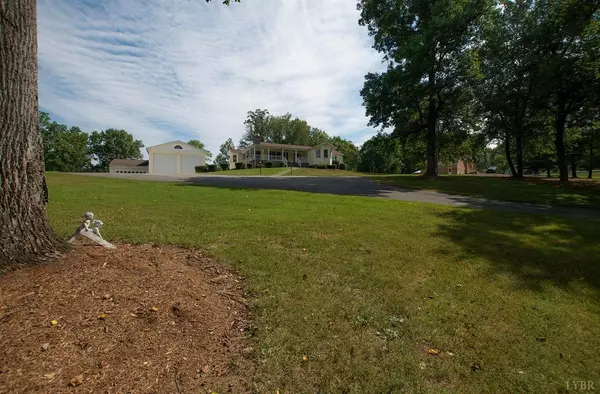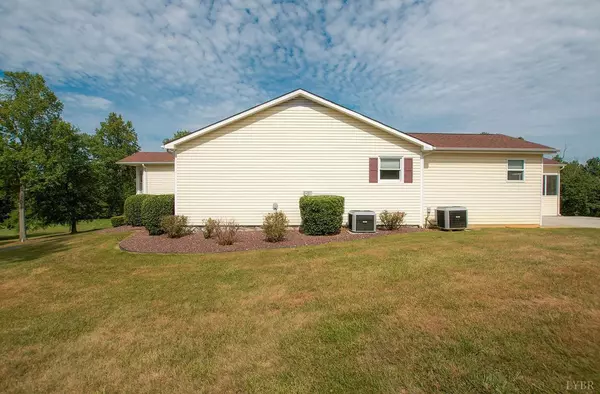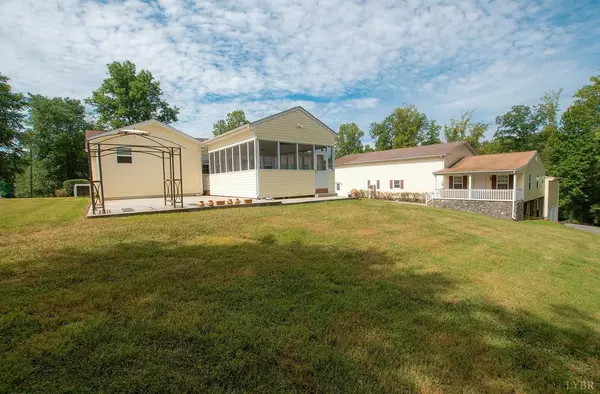Bought with Robert E Dawson • Berkshire Hathaway HomeServices Dawson Ford Garbee & Co., REALTORS®
$435,530
$449,900
3.2%For more information regarding the value of a property, please contact us for a free consultation.
4 Beds
4 Baths
5,649 SqFt
SOLD DATE : 01/14/2020
Key Details
Sold Price $435,530
Property Type Single Family Home
Sub Type Single Family Residence
Listing Status Sold
Purchase Type For Sale
Square Footage 5,649 sqft
Price per Sqft $77
Subdivision Dogwood Haven
MLS Listing ID 319799
Sold Date 01/14/20
Bedrooms 4
Full Baths 3
Half Baths 1
Year Built 1992
Lot Size 2.470 Acres
Property Description
Attention home business owners, dog groomers, landscapers & more, you do not want to miss the opportunity! Here are some extra special features: 30 x 20 Attached office on rear of 28 x 50 Tall RV garage, (Office has ceramic floors, full bath & kitchenette) - 49 x 20 Four-car regular garage w/ HVAC wall unit & air compressor - Underneath garage is two 19 x 10 single car garage areas - Lower level house Storage 18 x 17 - Big screened porch, sun room with amazing indoor hot tub, enormous master suite main level, MAIN LEVEL LAUNDRY,guest rooms, LR, DR, Kit., all main level - Lower level includes exercise, bedroom, rec-room & storage areas + additional full bath,(additional space for bedroom #5 if desired) - All this and more on 2.47 acres tax assessed at $479500.00! - Please note New London Academy and Forest School systems! (2 Baths main level, 1 lower level, 1 bath in office behind garage)- Home is on county water! (480 Level 3 Square footage is the detached office w/ bath)
Location
State VA
County Bedford
Zoning R-1
Rooms
Other Rooms 17x8 Level: Level 1 Above Grade 18x12 Level: Below Grade 14x12 Level: Level 1 Above Grade
Dining Room 14x11 Level: Level 1 Above Grade
Kitchen 18x12 Level: Level 1 Above Grade
Interior
Interior Features Cable Available, Cable Connections, Ceiling Fan(s), Drywall, Great Room, Main Level Bedroom, Primary Bed w/Bath, Pantry, Security System, Separate Dining Room, Skylights, Smoke Alarm, Tile Bath(s), Walk-In Closet(s), Wet Bar, Whirlpool Tub, Workshop
Heating Heat Pump, Three-Zone or more
Cooling Heat Pump, Three-Zone or More
Flooring Carpet, Ceramic Tile, Hardwood, Other
Fireplaces Number 2 Fireplaces, Great Room, Living Room
Exterior
Exterior Feature Paved Drive, Garden Space, Hot Tub, Landscaped, Screened Porch, Secluded Lot, Storm Doors, Insulated Glass
Garage Garage Door Opener, Workshop, Oversized, Other
Utilities Available Southside Elec CoOp
Roof Type Shingle
Building
Story One
Sewer Septic Tank
Schools
School District Bedford
Others
Acceptable Financing VA
Listing Terms VA
Read Less Info
Want to know what your home might be worth? Contact us for a FREE valuation!
Our team is ready to help you sell your home for the highest possible price ASAP

laurenbellrealestate@gmail.com
4109 Boonsboro Road, Lynchburg, VA, 24503, United States

