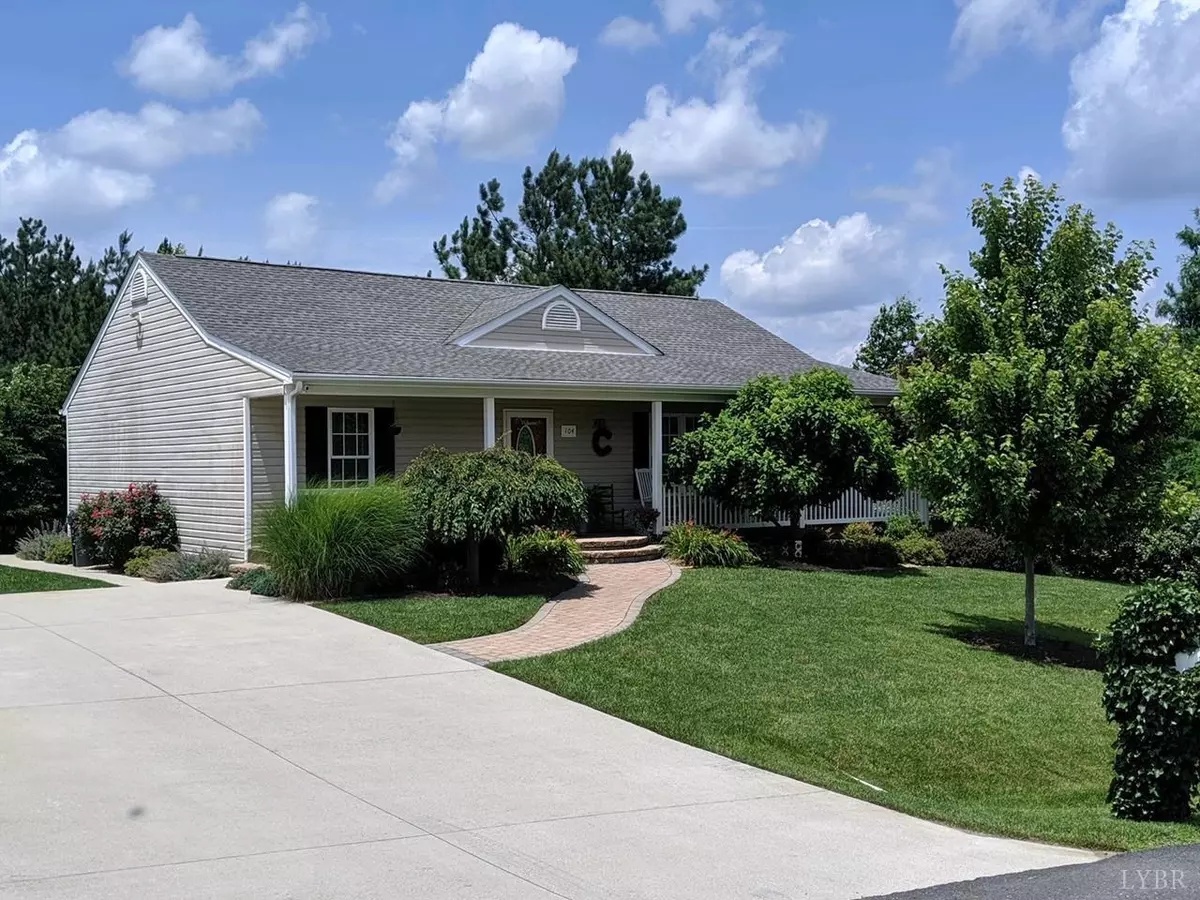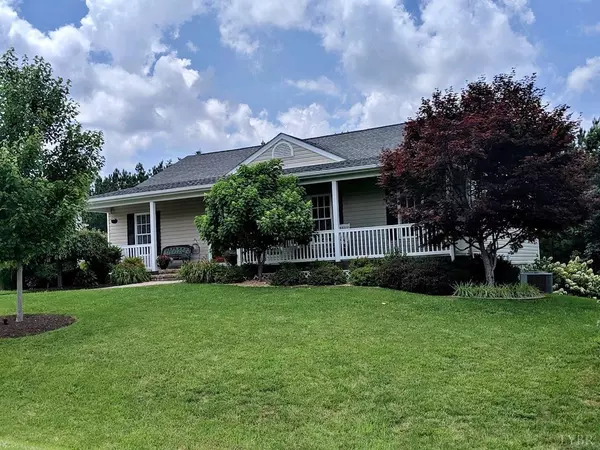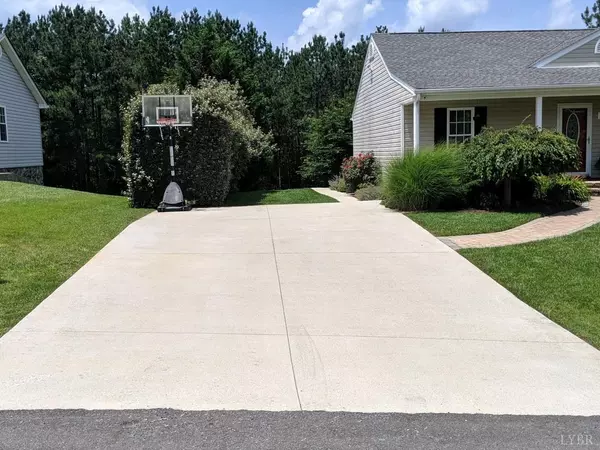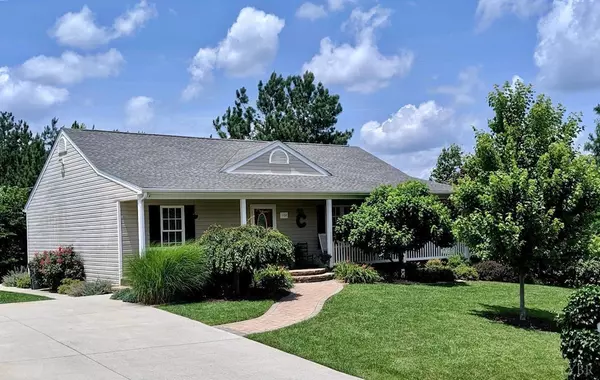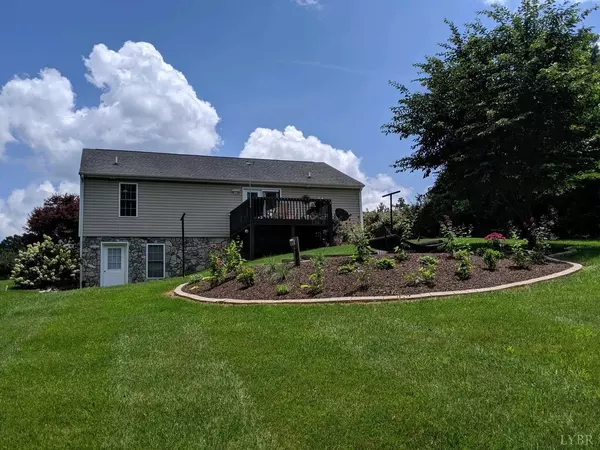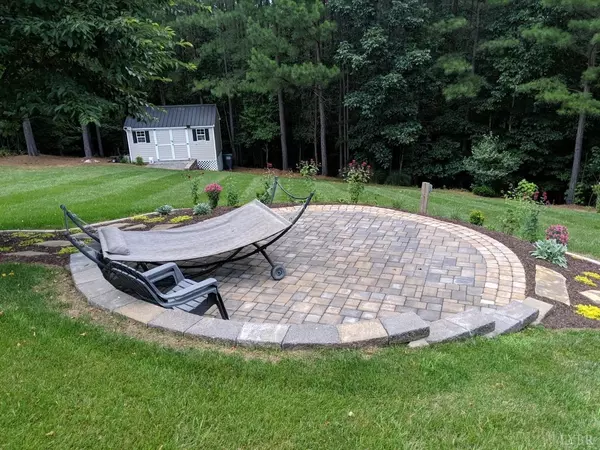Bought with Rikki Cheatham • Berkshire Hathaway HomeServices Dawson Ford Garbee & Co., REALTORS®-Forest
$202,500
$204,900
1.2%For more information regarding the value of a property, please contact us for a free consultation.
3 Beds
2 Baths
2,006 SqFt
SOLD DATE : 08/27/2019
Key Details
Sold Price $202,500
Property Type Single Family Home
Sub Type Single Family Residence
Listing Status Sold
Purchase Type For Sale
Square Footage 2,006 sqft
Price per Sqft $100
Subdivision Winston Ridge
MLS Listing ID 319449
Sold Date 08/27/19
Bedrooms 3
Full Baths 2
Year Built 2007
Lot Size 0.940 Acres
Property Description
Absolutely ADORABLE ranch with rocking chair front porch (44 feet long), fabulous rear deck overlooking the lush back yard. This lovely home features main level living (laundry on main level), partially finished basement, impeccable landscaping, so well-maintained, and truly move-in ready. What a chic home, that will not disappoint, double concrete driveway, lovely lot backing to trees and so much space. Step inside to vaulted living room open to the large kitchen with pantry, breakfast area, laundry, and access to the deck for grilling and relaxing. Main level master with pampering bath, huge tub, walk-in closet. Two other bedrooms on main level, and full bath. Terrace level features office (could be 4th bedroom, no closet, no window), and large family room, plus abundance of storage. You'll love the lot with plenty of room for yard games, and store bikes, lawn equipment in the storage building near the rear of the property. See this one quick! Priced to sell, won't last!
Location
State VA
County Campbell
Zoning R1
Rooms
Kitchen 13x9 Level: Level 1 Above Grade
Interior
Interior Features Ceiling Fan(s), Drywall, Garden Tub, Main Level Bedroom, Primary Bed w/Bath, Pantry, Smoke Alarm, Walk-In Closet(s)
Heating Heat Pump
Cooling Heat Pump
Flooring Carpet, Hardwood, Tile
Fireplaces Number 1 Fireplace, Gas Log
Exterior
Exterior Feature Concrete Drive, Garden Space, Landscaped, Insulated Glass, Undergrnd Utilities
Roof Type Shingle
Building
Story One
Sewer Septic Tank
Schools
School District Campbell
Others
Acceptable Financing USDA
Listing Terms USDA
Read Less Info
Want to know what your home might be worth? Contact us for a FREE valuation!
Our team is ready to help you sell your home for the highest possible price ASAP

laurenbellrealestate@gmail.com
4109 Boonsboro Road, Lynchburg, VA, 24503, United States

