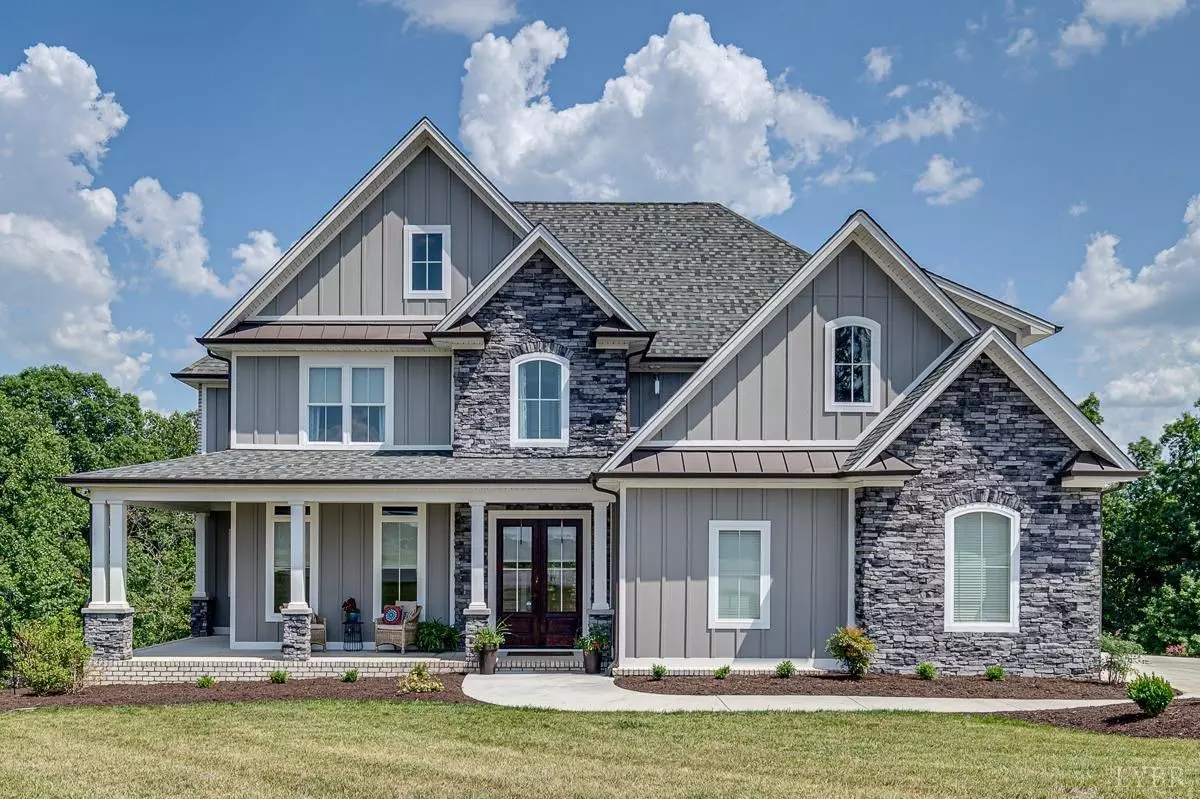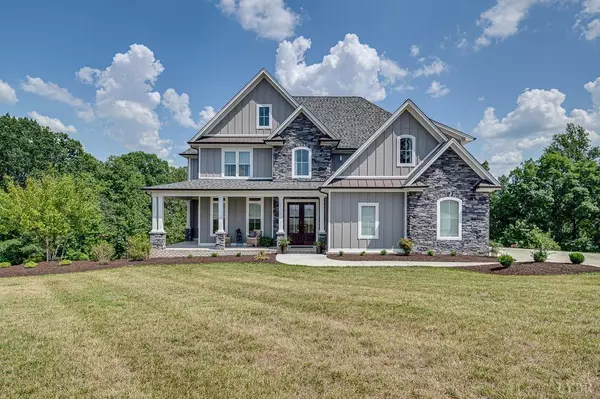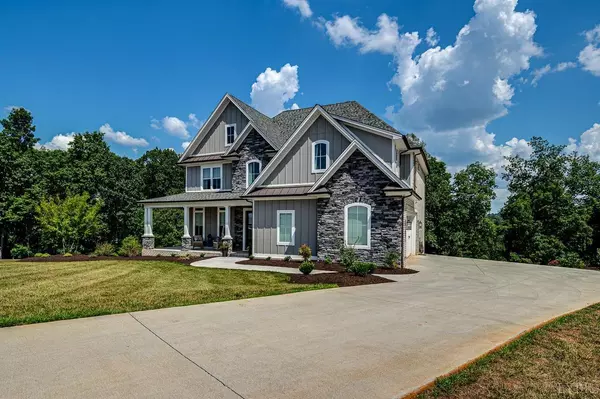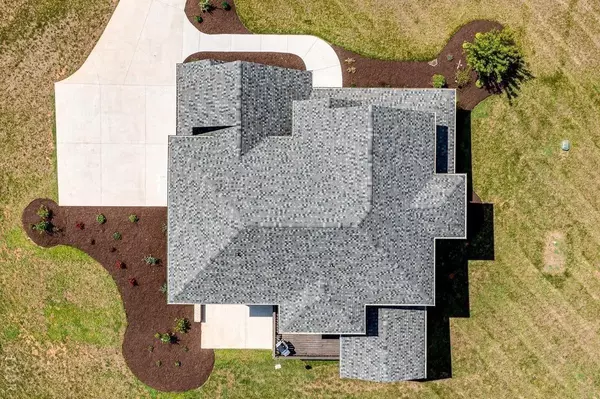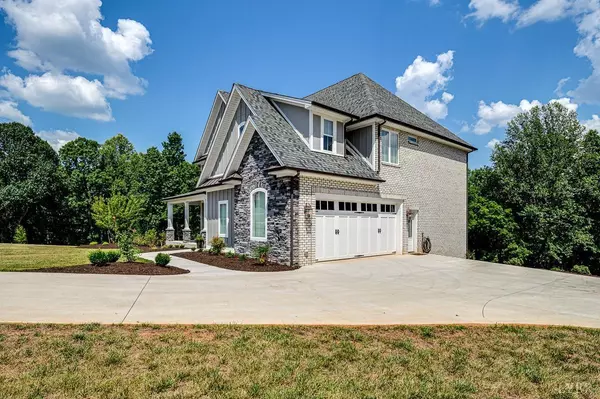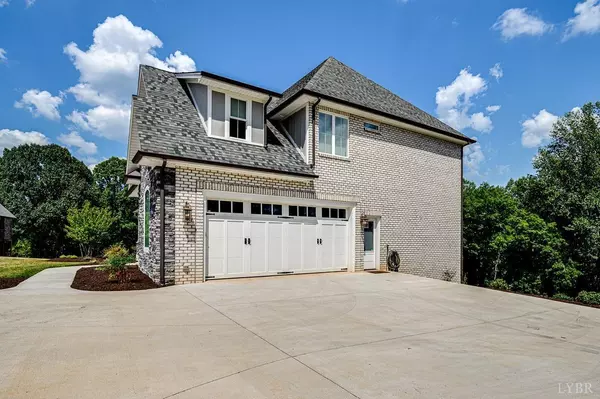Bought with Nadine B Blakely • Re/Max 1st Olympic
$630,000
$639,900
1.5%For more information regarding the value of a property, please contact us for a free consultation.
4 Beds
4 Baths
3,287 SqFt
SOLD DATE : 09/04/2019
Key Details
Sold Price $630,000
Property Type Single Family Home
Sub Type Single Family Residence
Listing Status Sold
Purchase Type For Sale
Square Footage 3,287 sqft
Price per Sqft $191
Subdivision West Crossing
MLS Listing ID 319928
Sold Date 09/04/19
Bedrooms 4
Full Baths 3
Half Baths 1
HOA Fees $8/ann
Year Built 2016
Lot Size 12.180 Acres
Property Description
Say YES to your NEW ADDRESS ~ this stunning craftsman home is elegant yet comfortable, and boasts 12+ acres! Enjoy the spaciousness of this home in West Crossing, new neighborhood in prime Forest area close to schools, shopping, restaurants. The cul-de-sac lot features private acreage, woods, meadow, creek, perfect for ATV, dirt bikes, and a pool. Relaxing wrap porch, screened porch, grilling deck and lower level patio to enjoy the great outdoors. Step inside to modern elegance, soaring foyer, fabulous floor plan, formal dining room/office. The family Chef will love the kitchen with center island, lots of cabinetry, granite, pantry, breakfast nook, and steps to the screened porch and grilling deck. Sunken living room is lovely with custom built-ins, stone fireplace, coffered ceiling, open to the kitchen, main level laundry. Second level features sensational master suite, incredible bath, his/hers closets, 3 other bedrooms on second level. Terrace level is partitioned, full bath. WOW!
Location
State VA
County Bedford
Zoning R1
Rooms
Dining Room 14x12 Level: Level 1 Above Grade
Kitchen 14x12 Level: Level 1 Above Grade
Interior
Interior Features Cable Available, Cable Connections, Ceiling Fan(s), Drywall, Separate Dining Room, Tile Bath(s), Vacuum System, Walk-In Closet(s), Whirlpool Tub
Heating Forced Warm Air-Gas, Heat Pump, Two-Zone
Cooling Heat Pump, Two-Zone
Flooring Hardwood, Tile
Fireplaces Number 1 Fireplace, Gas Log, Living Room
Exterior
Exterior Feature Concrete Drive, Landscaped, Insulated Glass, Mountain Views, Lake Nearby, Golf Nearby
Parking Features Garage Door Opener, Oversized
Garage Spaces 648.0
Utilities Available AEP/Appalachian Powr
Roof Type Shingle
Building
Story Two
Sewer Septic Tank
Schools
School District Bedford
Others
Acceptable Financing VA
Listing Terms VA
Read Less Info
Want to know what your home might be worth? Contact us for a FREE valuation!
Our team is ready to help you sell your home for the highest possible price ASAP

laurenbellrealestate@gmail.com
4109 Boonsboro Road, Lynchburg, VA, 24503, United States

