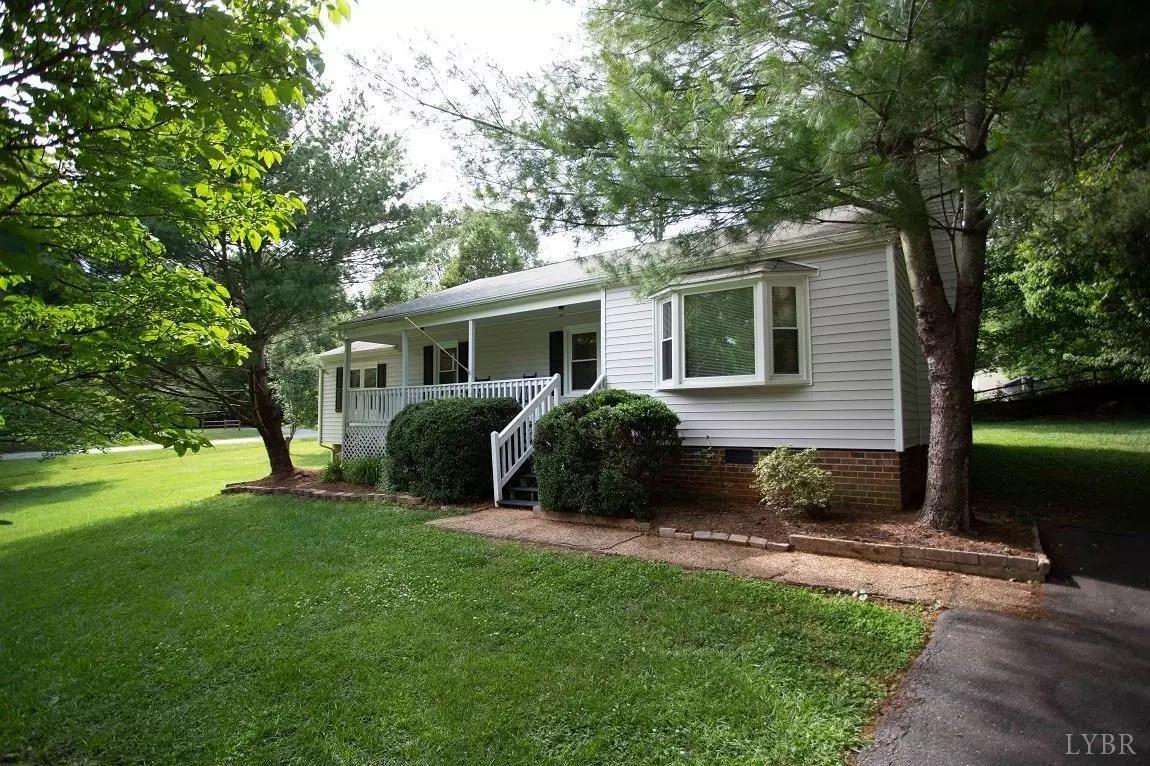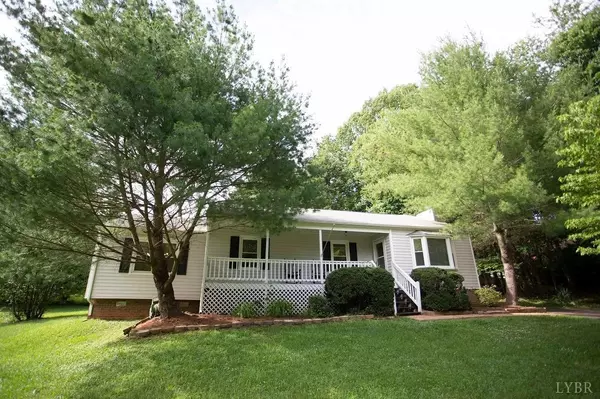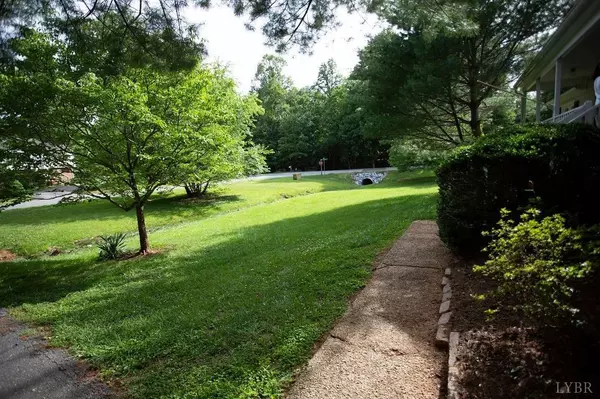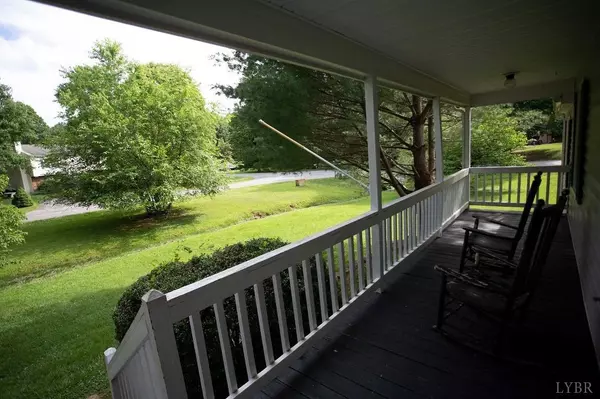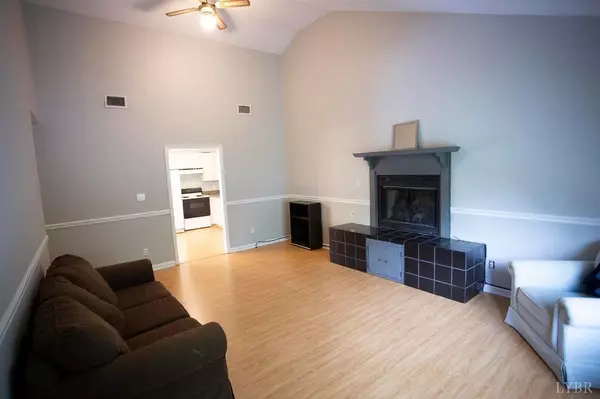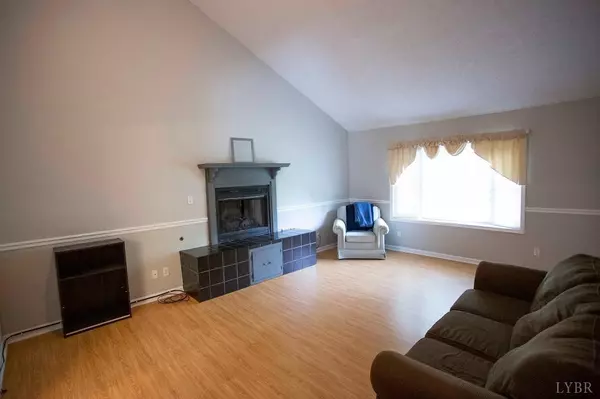Bought with Renee Ruth • eXp Realty LLC-Bedford
$172,250
$169,000
1.9%For more information regarding the value of a property, please contact us for a free consultation.
3 Beds
2 Baths
1,520 SqFt
SOLD DATE : 08/30/2019
Key Details
Sold Price $172,250
Property Type Single Family Home
Sub Type Single Family Residence
Listing Status Sold
Purchase Type For Sale
Square Footage 1,520 sqft
Price per Sqft $113
Subdivision Moss Creek Village
MLS Listing ID 319242
Sold Date 08/30/19
Bedrooms 3
Full Baths 2
Year Built 1987
Lot Size 0.550 Acres
Property Description
Located in Moss Creek Village, in Brookville School District, this handsome Ranch style home was built in 1987. This home showcases over 1500 finished square feet on an oversized corner lot w/a gorgeous level yard! The main level offers a covered, rocking chair, front porch entrance, hardwood laminate flooring & loads of natural light throughout; large living room w/bay window, gas log fireplace & soaring cathedral ceilings; large eat-in kitchen w/plenty of cabinets, counter space & full appliance package, including washer/dryer in separate closet; back deck access overlooking the well manicured yard; main level master bedroom w/private bath; 2 additional bedrooms share the full hall bathroom; unique office, reading nook or nursery space. The back yard has a shed for all your storage needs too. Easy maintenance with Vinyl/Brick exterior & super convenient to everything from restaurants to shopping...including Hill City Swim & Tennis. This home is beautiful and waiting just for you!!!
Location
State VA
County Campbell
Zoning R-1
Rooms
Kitchen 15x11 Level: Level 1 Above Grade
Interior
Interior Features Cable Available, Cable Connections, Ceiling Fan(s), Drapes, Drywall, Great Room, High Speed Data Aval, Main Level Bedroom, Main Level Den, Primary Bed w/Bath, Rods, Tile Bath(s)
Heating Heat Pump
Cooling Heat Pump
Flooring Carpet, Ceramic Tile, Laminate, Vinyl
Fireplaces Number 1 Fireplace, Gas Log, Living Room, Screen
Exterior
Exterior Feature Paved Drive, Garden Space, Landscaped, Storm Doors, Insulated Glass, Tennis Courts Nearby
Utilities Available AEP/Appalachian Powr
Roof Type Shingle
Building
Story One
Sewer Septic Tank
Schools
School District Campbell
Others
Acceptable Financing FHA
Listing Terms FHA
Read Less Info
Want to know what your home might be worth? Contact us for a FREE valuation!
Our team is ready to help you sell your home for the highest possible price ASAP

laurenbellrealestate@gmail.com
4109 Boonsboro Road, Lynchburg, VA, 24503, United States

