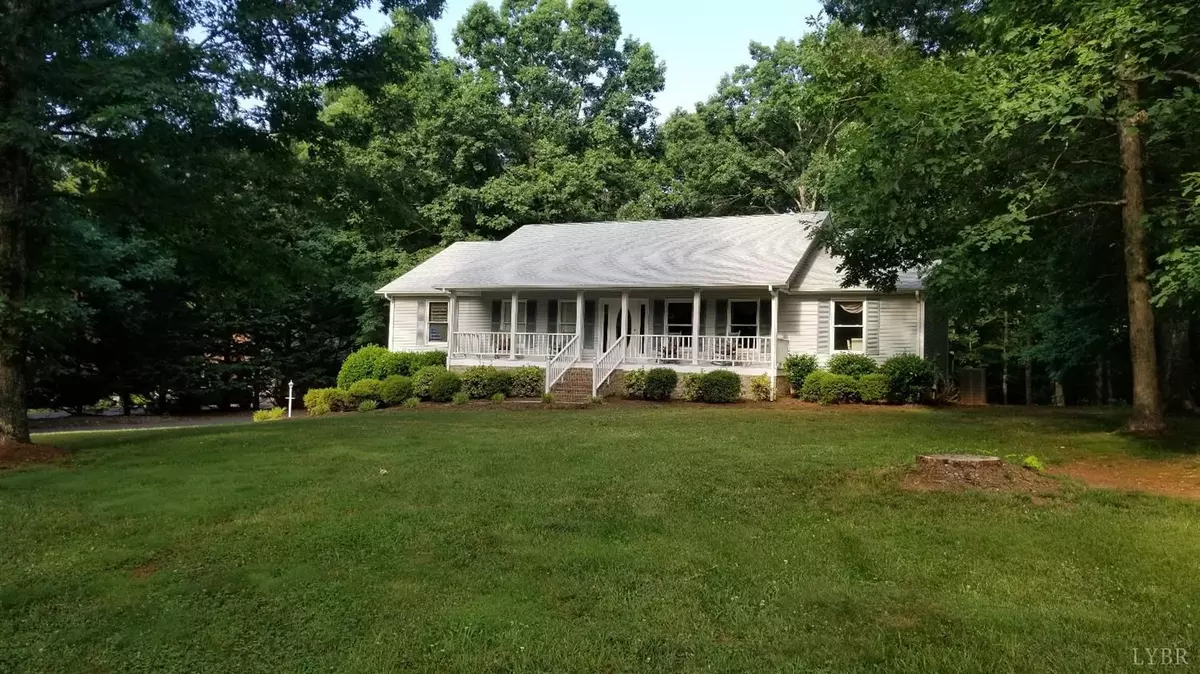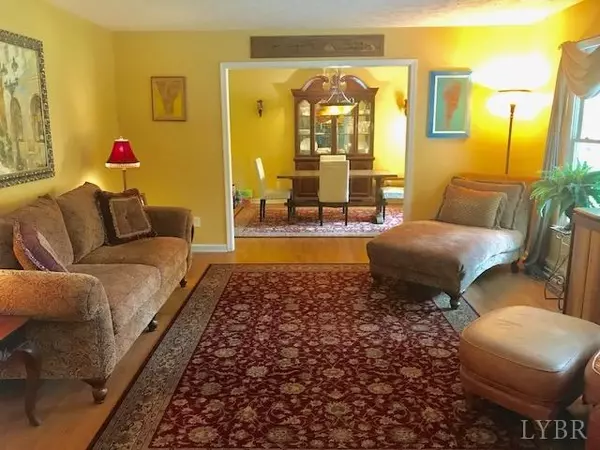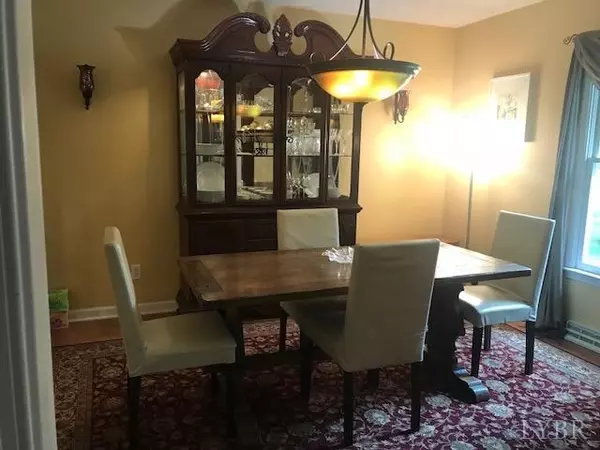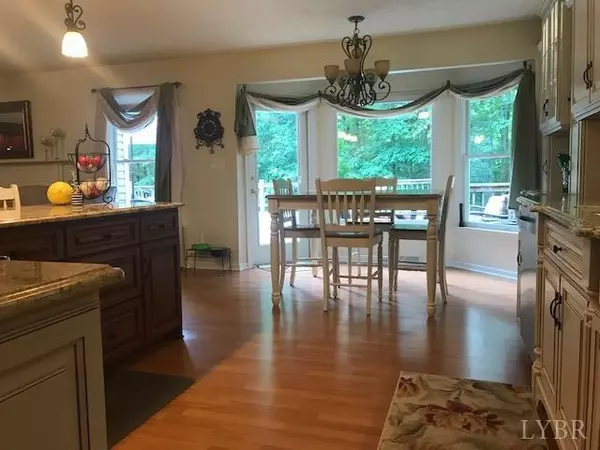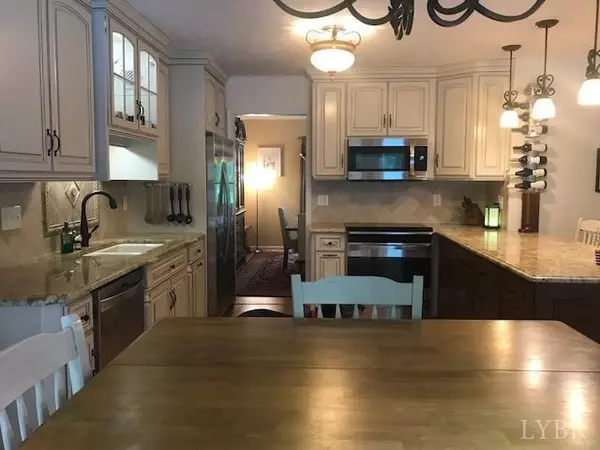Bought with Nadine B Blakely • Re/Max 1st Olympic
$291,000
$289,900
0.4%For more information regarding the value of a property, please contact us for a free consultation.
3 Beds
3 Baths
2,304 SqFt
SOLD DATE : 08/21/2019
Key Details
Sold Price $291,000
Property Type Single Family Home
Sub Type Single Family Residence
Listing Status Sold
Purchase Type For Sale
Square Footage 2,304 sqft
Price per Sqft $126
Subdivision Hickory Winds
MLS Listing ID 319112
Sold Date 08/21/19
Bedrooms 3
Full Baths 3
Year Built 1994
Lot Size 1.010 Acres
Property Description
Absolutely wonderful home in Forest! This lovely bright home is ready to move in. There is a formal living room and dining room and the most wonderful den with fireplace open to the modern beautiful kitchen. Kitchen features gorgeous cabinetry with granite countertops and some glass window cabinets. Feast in the dining room or snack at the bar...or just enjoy a quiet breakfast at the kitchen table. Either way your bedrooms are right down the hall. The master has a walk through closet and private bath and there are patio doors leading to the deck. Downstairs is a spacious den and full bathroom, an enormous unfinished area for storage, workshop or finishing off even more rooms if you'd like. The two car garage is oversized for all your equipment. But wait! There is a huge deck and pool to lounge around and an insulated garage/workshop with wood stove for a car enthusiast or wood worker. This home sits on over one acre...it's a must see!
Location
State VA
County Bedford
Zoning R-1
Rooms
Family Room 33x14 Level: Below Grade
Other Rooms 40x22 Level: Level 1 Above Grade
Dining Room 12x11 Level: Level 1 Above Grade
Kitchen 12x11 Level: Level 1 Above Grade
Interior
Interior Features Cable Available, Cable Connections, Ceiling Fan(s), Main Level Bedroom, Main Level Den, Primary Bed w/Bath, Separate Dining Room, Smoke Alarm, Walk-In Closet(s)
Heating Heat Pump
Cooling Heat Pump
Flooring Carpet, Ceramic Tile, Laminate
Fireplaces Number 1 Fireplace, Den, Gas Log
Exterior
Exterior Feature Above Ground Pool, Paved Drive, Garden Space, Landscaped, Insulated Glass
Parking Features Garage Door Opener, In Basement, Oversized
Garage Spaces 780.0
Utilities Available AEP/Appalachian Powr
Roof Type Shingle
Building
Story One
Sewer Septic Tank
Schools
School District Bedford
Others
Acceptable Financing Conventional
Listing Terms Conventional
Read Less Info
Want to know what your home might be worth? Contact us for a FREE valuation!
Our team is ready to help you sell your home for the highest possible price ASAP

laurenbellrealestate@gmail.com
4109 Boonsboro Road, Lynchburg, VA, 24503, United States

