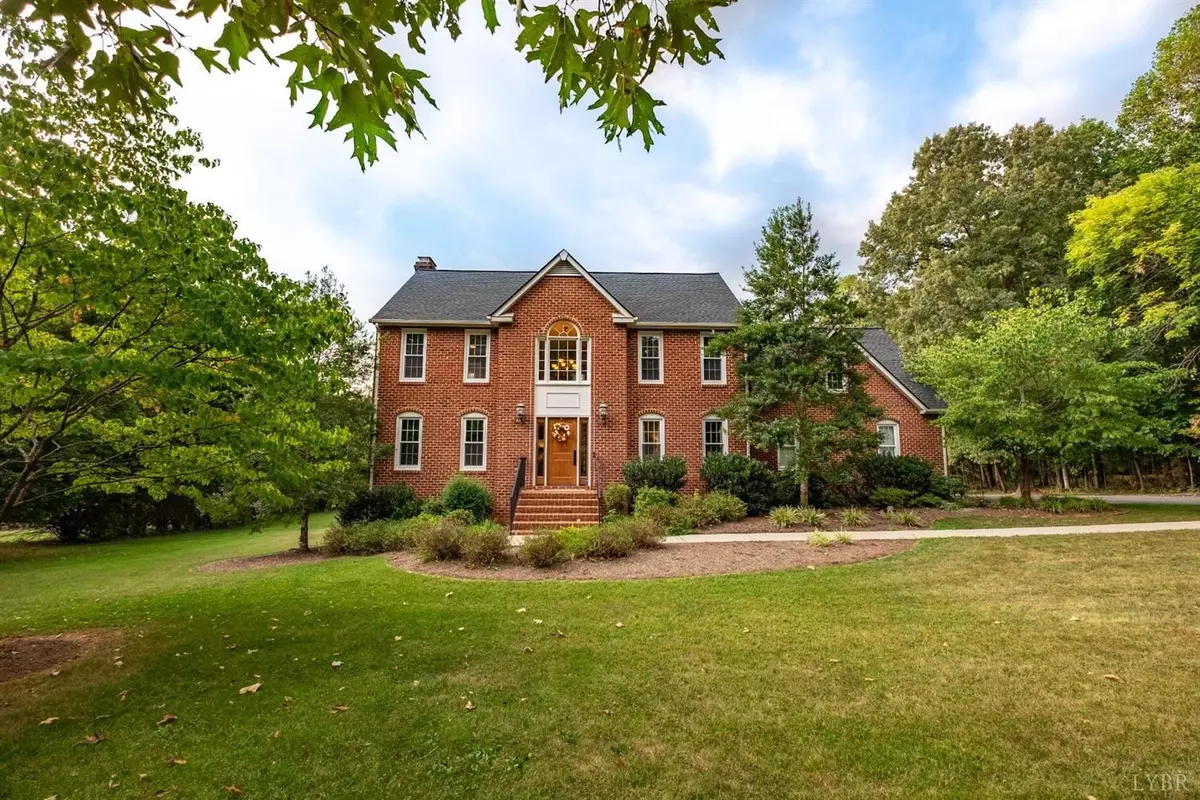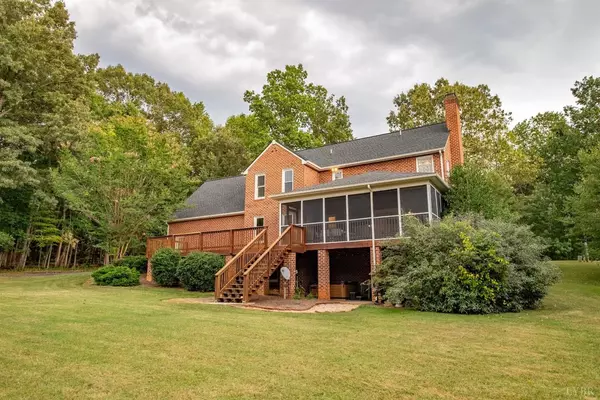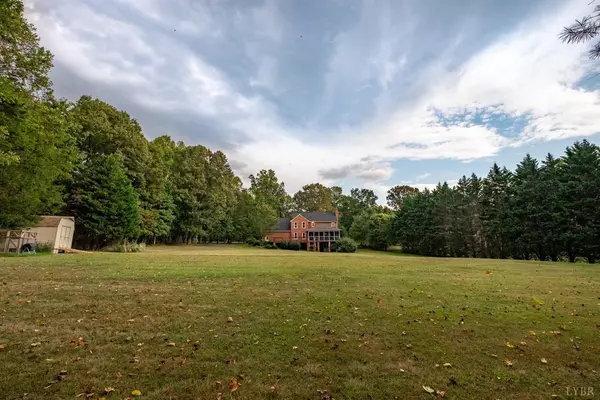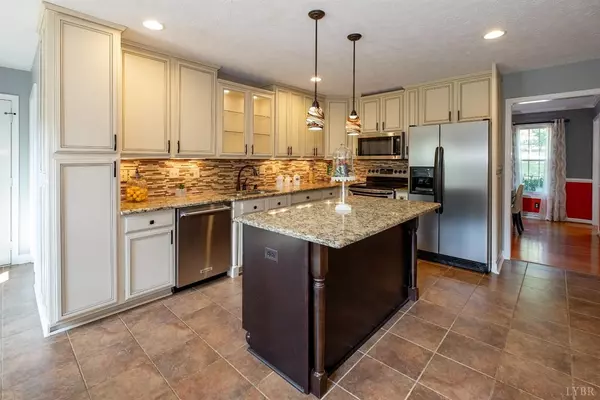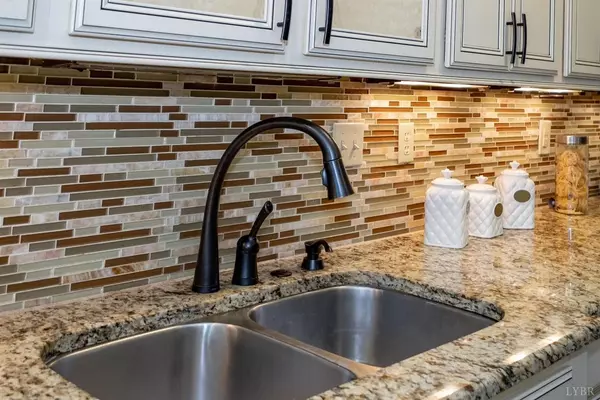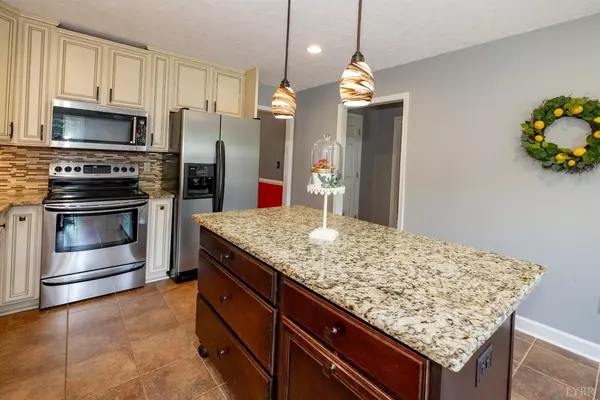Bought with Nadine B Blakely • Re/Max 1st Olympic
$394,000
$394,000
For more information regarding the value of a property, please contact us for a free consultation.
4 Beds
3 Baths
3,188 SqFt
SOLD DATE : 11/18/2019
Key Details
Sold Price $394,000
Property Type Single Family Home
Sub Type Single Family Residence
Listing Status Sold
Purchase Type For Sale
Square Footage 3,188 sqft
Price per Sqft $123
MLS Listing ID 320960
Sold Date 11/18/19
Bedrooms 4
Full Baths 2
Half Baths 1
Year Built 1995
Lot Size 2.700 Acres
Property Description
This beautiful two story brick home located in desirable Peters Estates in the heart of Forest, VA. is situated on 2.7 private acres. This lovely home offers a formal dining room, office/living room, and beautiful updated kitchen with granite, gorgeous cabinets, island, and breakfast nook. There is a large family room with gas fireplace. The screened porch has no rival in this area...simply beautiful and large. The upstairs has a spacious master with private and recently remodeled bathroom Master with heated floor and towel bar.along with three other large bedrooms and a second full bath. The terrace level has a large finished rec room and plenty of storage space. Walkout covered patio with hot tub. The backyard is flat and large with a new storage shed. New roof in 2015, all new thermal windows, high-end $7k new front door, master closet and one guest closet remodeled with elfa closet system, new interior door handles and hardware.
Location
State VA
County Bedford
Rooms
Family Room 22x14 Level: Level 1 Above Grade
Dining Room 14x12 Level: Level 1 Above Grade
Kitchen 20x16 Level: Level 1 Above Grade
Interior
Interior Features Cable Available, Ceiling Fan(s), Free-Standing Tub, Great Room, Main Level Den, Primary Bed w/Bath, Pantry, Walk-In Closet(s)
Heating Heat Pump
Cooling Heat Pump
Flooring Carpet, Ceramic Tile, Hardwood
Fireplaces Number 1 Fireplace
Exterior
Exterior Feature Paved Drive, Garden Space, Landscaped, Screened Porch, Secluded Lot, Insulated Glass
Parking Features Garage Door Opener
Garage Spaces 552.0
Utilities Available AEP/Appalachian Powr
Roof Type Shingle
Building
Story Two
Sewer Septic Tank
Schools
School District Bedford
Others
Acceptable Financing Conventional
Listing Terms Conventional
Read Less Info
Want to know what your home might be worth? Contact us for a FREE valuation!
Our team is ready to help you sell your home for the highest possible price ASAP

laurenbellrealestate@gmail.com
4109 Boonsboro Road, Lynchburg, VA, 24503, United States

